“
In the vibrant and innovative city of Shenzhen, landmark buildings shine like brilliant stars, each radiating its unique glow. Among them, the Spring Bamboo Tower stands out as the most dazzling. It is not only an important representation of Shenzhen’s urban image but also embodies the city’s development and transformation. Today, let us step into the Spring Bamboo Tower, explore its charm, and review two distinct design proposals that preceded its construction.
”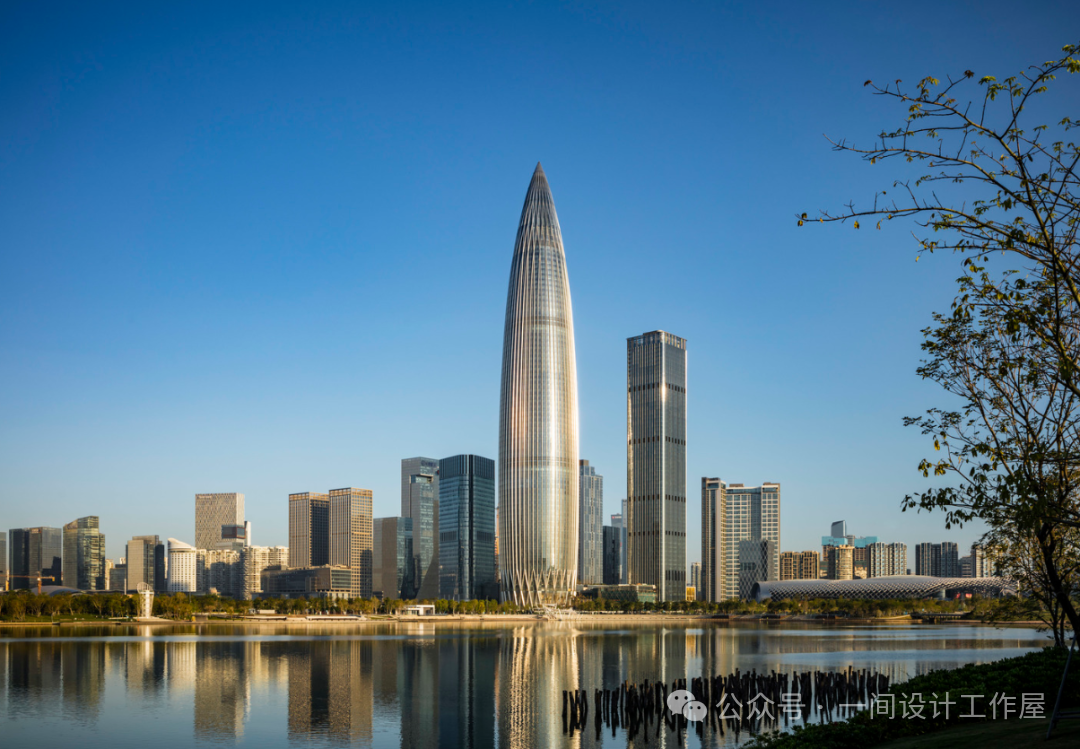
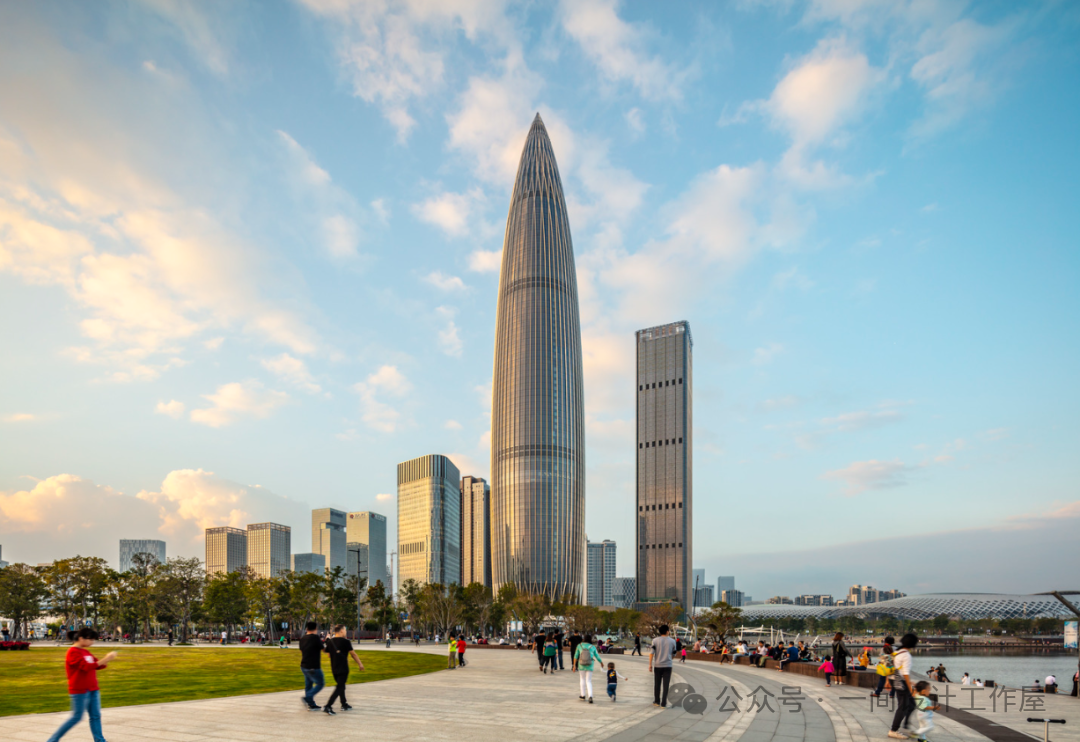
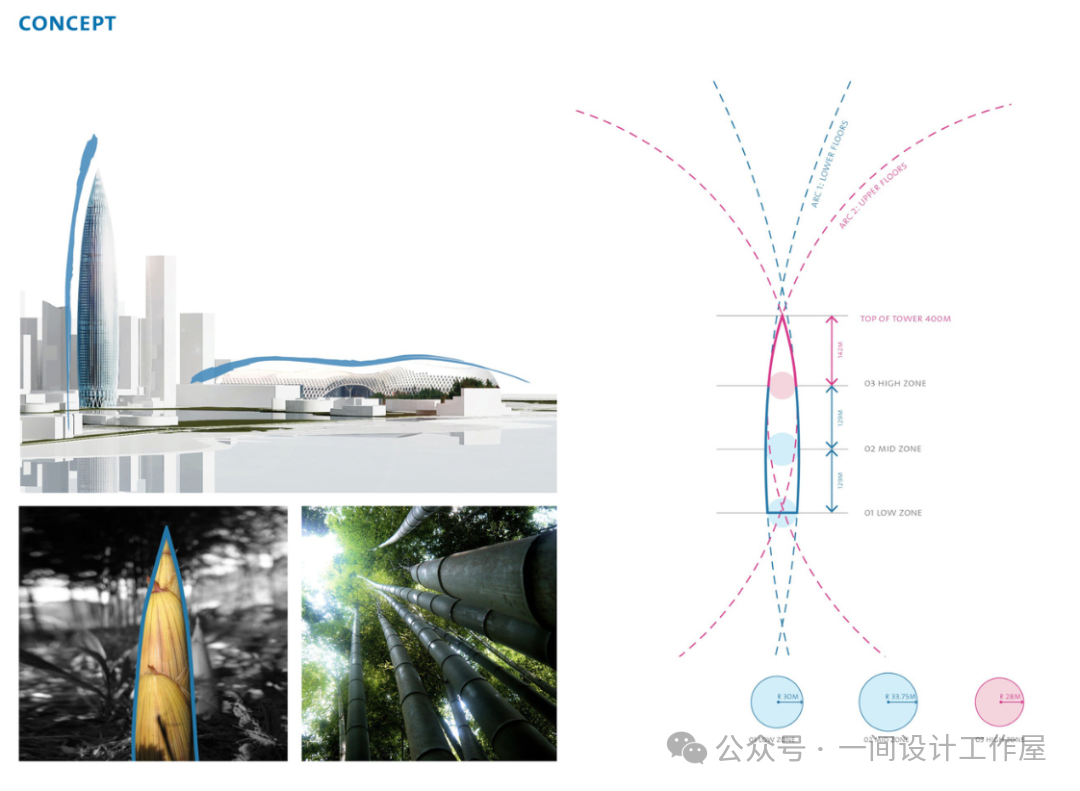
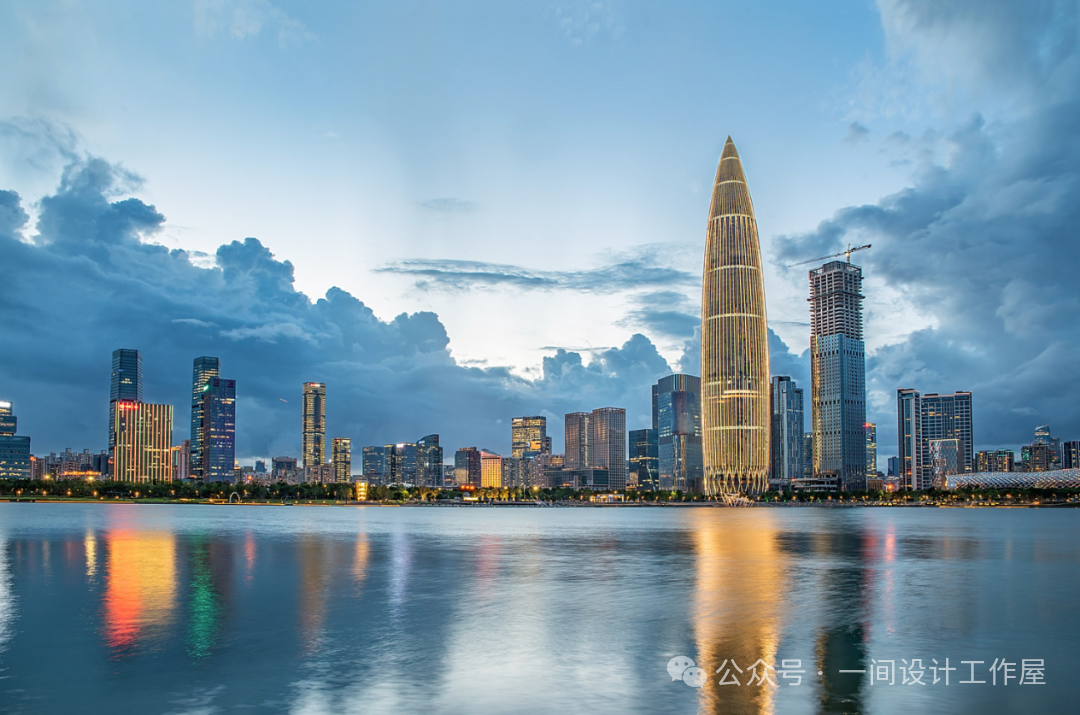

The Spring Bamboo Tower, officially named the China Resources Headquarters Tower, is located in the Houhai Central District of Shenzhen. This building, meticulously crafted by the internationally renowned design firm KPF, has rapidly become a new landmark in Shenzhen since its completion in 2018, thanks to its unique design and impressive height.
Visually, the design of the Spring Bamboo Tower is inspired by the imagery of “bamboo shoots breaking through the soil.” The streamlined glass curtain wall naturally narrows as the building rises, resembling a bamboo shoot striving upward, vividly echoing the meaning of “growth” while imparting a dynamic aesthetic to the structure. Behind this beautiful exterior lies profound scientific principles. Shenzhen is a city frequently affected by typhoons, and this curved design effectively reduces wind loads, ensuring the building’s stability in the face of strong winds, adapting to the local climatic characteristics.
Standing at 392.5 meters, the Spring Bamboo Tower is a distinctive feature of Shenzhen’s skyline. It is not just an aesthetically stunning building but also houses the headquarters of China Resources Group, carrying significant commercial functions. The tower is equipped with advanced office facilities and intelligent systems, providing strong support for efficient corporate operations. Additionally, it has attracted numerous well-known domestic and international enterprises, becoming an important engine for Shenzhen’s commercial development.
The completion of the Spring Bamboo Tower marks not just the birth of a building but also an important milestone in Shenzhen’s urban development. It symbolizes Shenzhen’s rapid progress in economy, technology, and culture, showcasing the city’s innovative spirit and inclusive nature. Standing at the foot of the Spring Bamboo Tower and gazing up at this towering structure, one can almost feel the pulse and boundless vitality of Shenzhen.
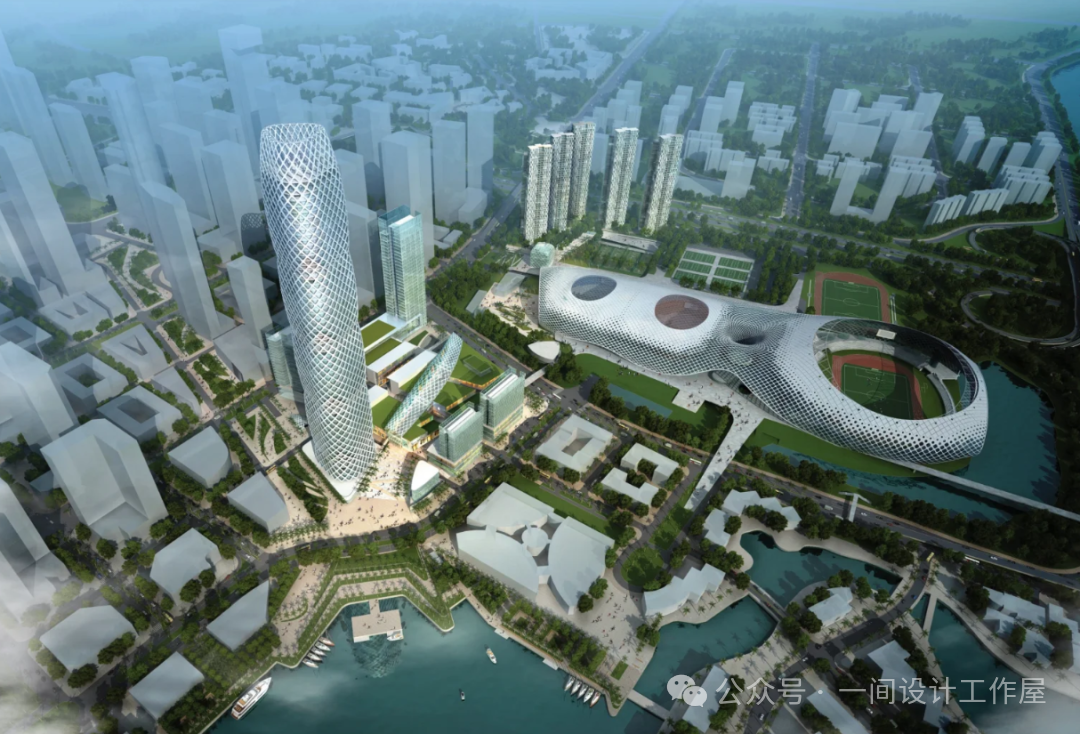
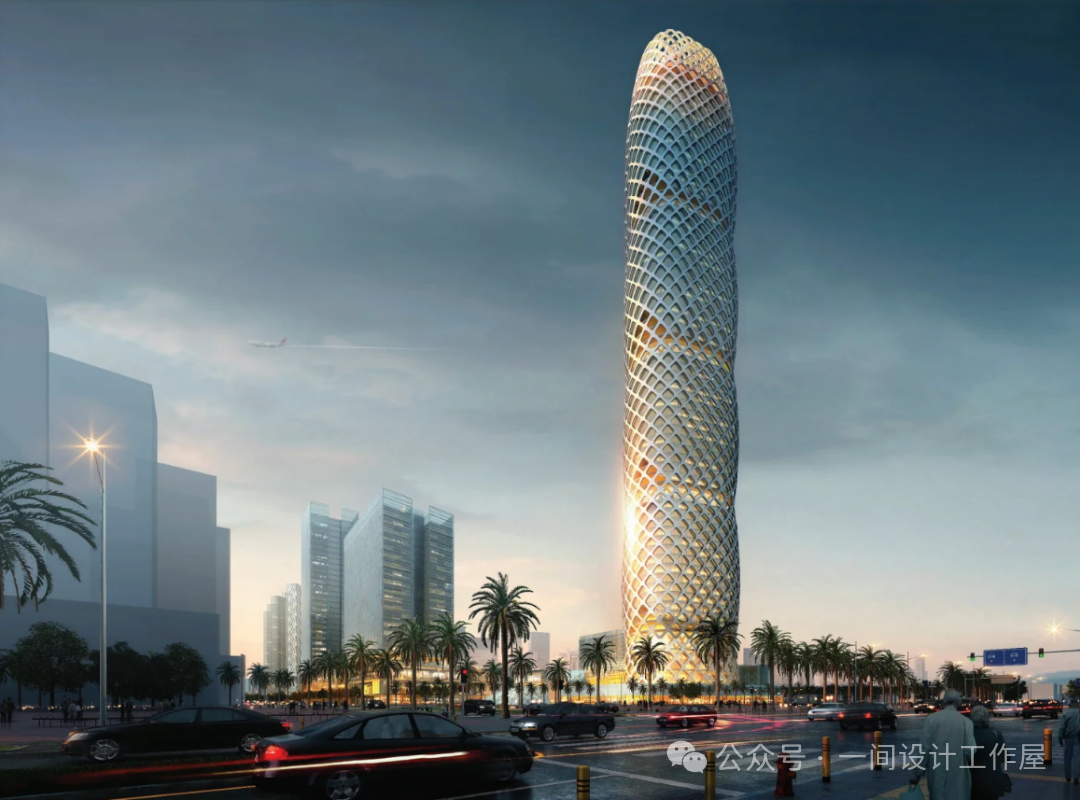
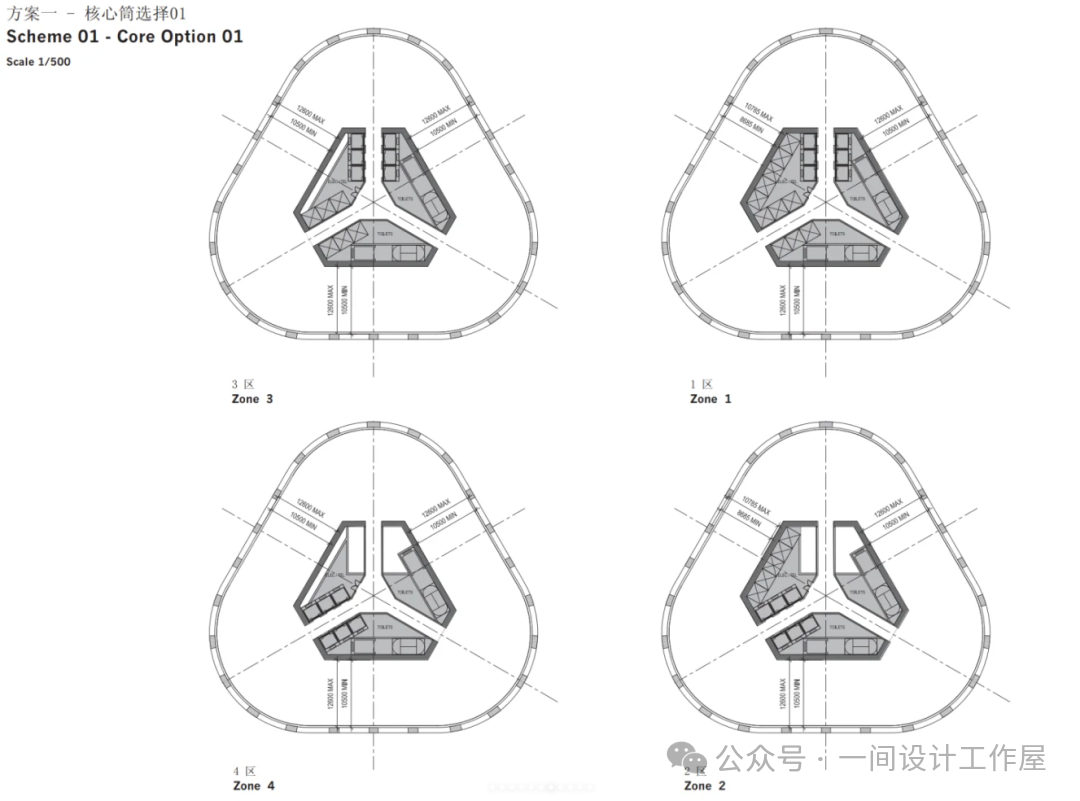
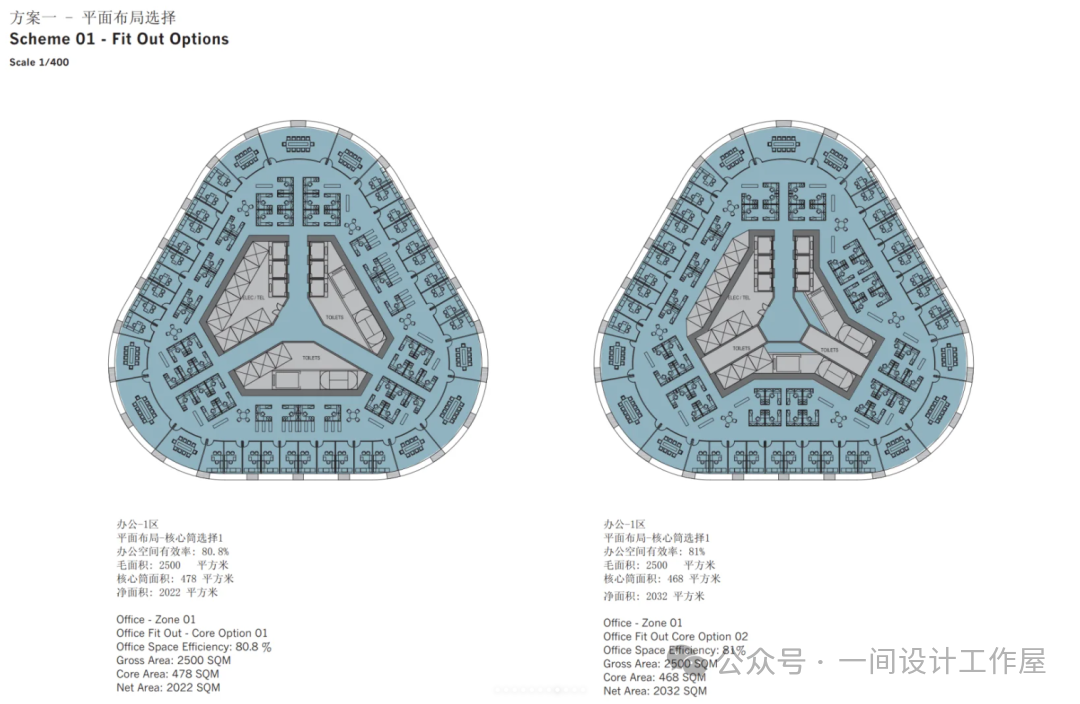
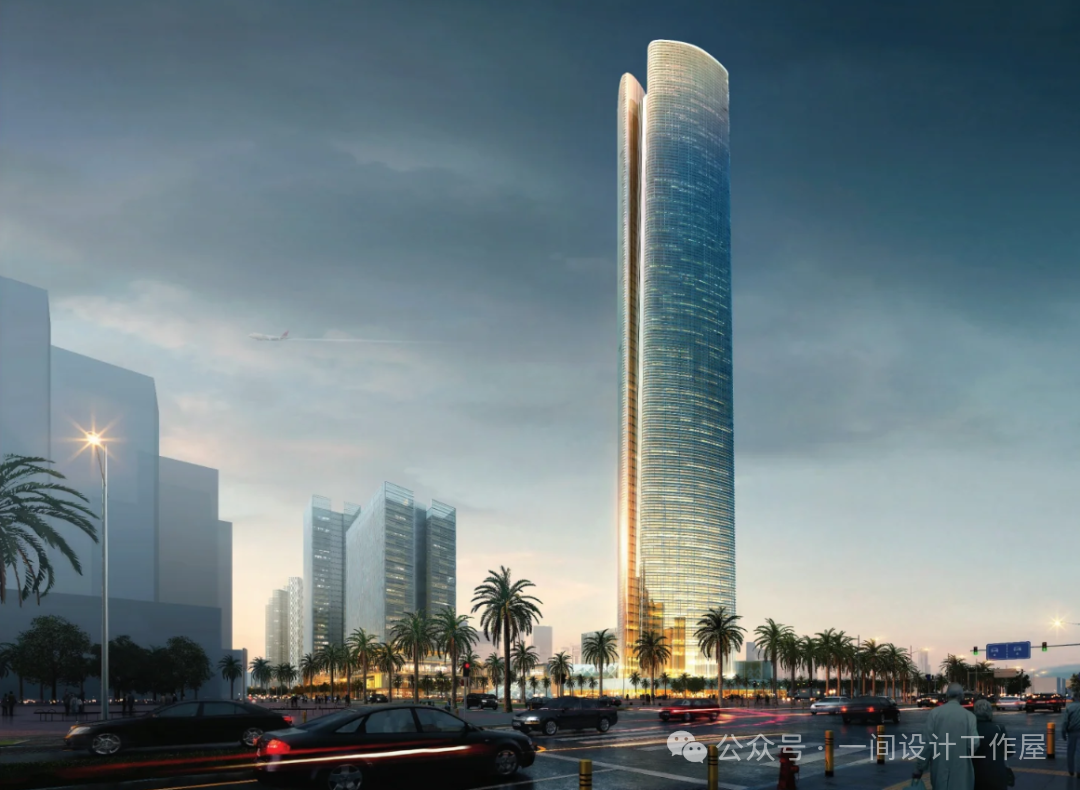

Proposal One: A Futuristic Grid-Skin Building
Before the construction of the Spring Bamboo Tower, SOM design firm proposed two design plans for the China Resources Tower. The first proposal is filled with a sense of “futurism.”
The building features a grid as its skin, a unique and novel design. The size and shape of the grid’s openings are meticulously parameterized, with larger openings at the base of the building enhancing transparency, allowing people to sense the internal spatial atmosphere from afar. Smaller gaps are distributed at the top of the building, reinforcing wind resistance and ensuring safety in high-altitude environments. When sunlight filters through the grid into the interior, it creates a play of light and shadow, crafting a unique and mysterious atmosphere. This light and shadow effect not only adds an artistic touch to the interior but also provides a pleasant working experience for office personnel.
In terms of spatial planning, this proposal seeks a balance between functionality and efficiency. The core tube is decomposed into functional blocks such as elevators and staircases, with slight adjustments made to the core tube’s shape on different floors. This design meets the needs for vertical transportation and equipment while reserving coherent layout conditions for the office areas. Each office area has a gross area of 2500㎡, with the core tube area approximately 468㎡, achieving a space efficiency of over 80%, which is quite rare in super-tall buildings. The radial layout ensures more uniform views and lighting, allowing office personnel to enjoy good lighting and expansive views from any position. Additionally, this layout can be flexibly divided into open offices, independent offices, and other scenarios based on different office needs, catering to the diverse requirements of modern enterprises.
The design concept of this proposal reflects a profound consideration of future office models. It is not merely a building providing office space but a comprehensive venue that integrates technology, art, and humanity. In this proposal, we can see the designer’s unique understanding of the relationship between architecture and environment, as well as between people and space, along with a forward-looking grasp of future urban development trends.
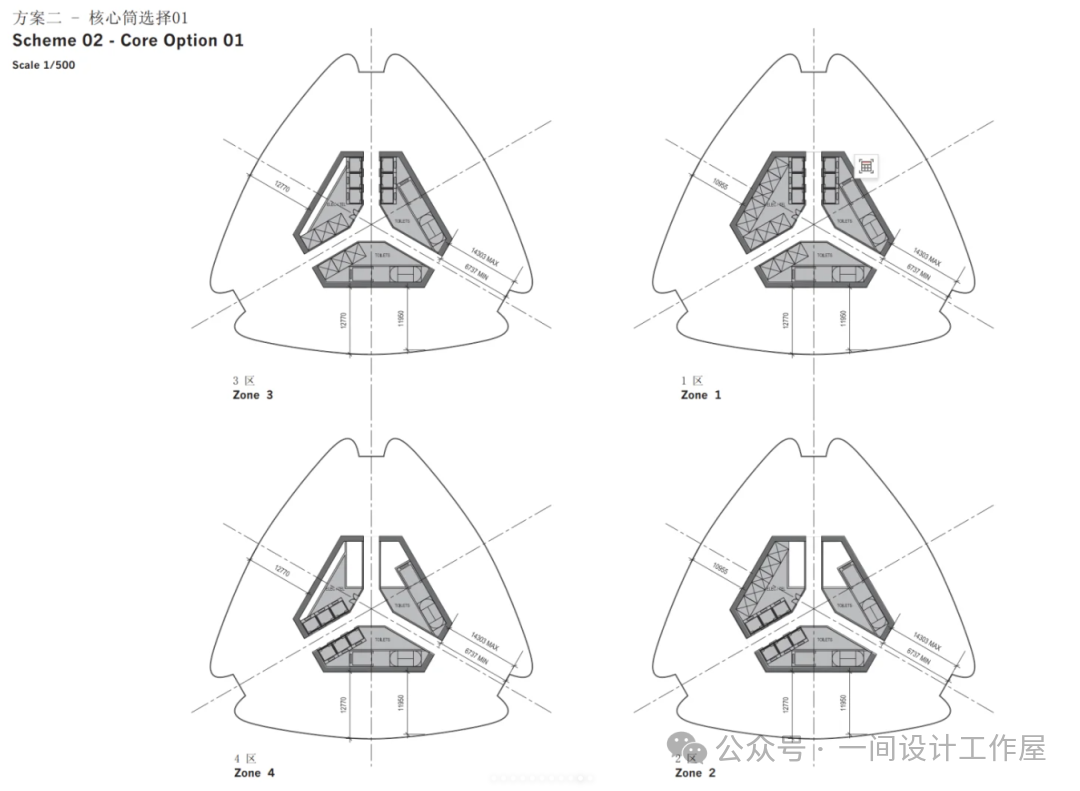
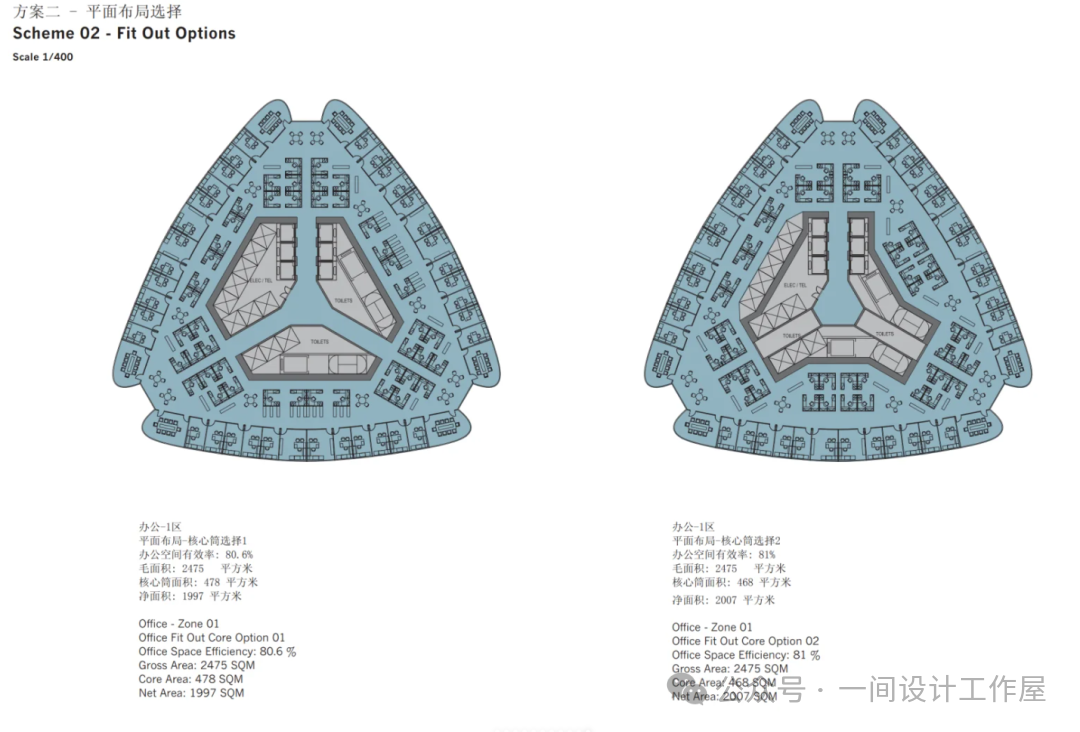

Proposal Two: The Stability of Minimalist Curves
The second proposal from SOM continues the logic of upward growth typical of super-tall buildings, but the building’s shape is cleaner and more minimalist. The tower’s facade features a smooth, continuous curve, a design that not only pursues visual appeal but also incorporates numerous practical functions.
Shenzhen experiences intense sunlight in the summer, and the curved design can guide airflow over the building, reducing wind resistance. Additionally, the slanted glass surface can lower direct sunlight, reducing indoor heat absorption and air conditioning energy consumption, achieving energy efficiency and environmental protection. During typhoon season, the smooth shape can disperse wind forces, enhancing the structural stability of the building. This design fully considers Shenzhen’s climatic characteristics, making the building safer and more reliable in the face of natural disasters.
Surrounded by modern-style buildings, this “minimalist curve” proposal resonates with the urban character of the area while standing out with its unique lines. Its simple yet grand appearance complements the surrounding environment, becoming a distinctive landscape in the Houhai area. Moreover, this minimalist design style aligns with modern architectural development trends, reflecting a pursuit of simplicity, efficiency, and sustainability.
Regarding space utilization, although the article does not detail the internal spatial planning of this proposal, we can infer that its smooth shape design may offer more flexibility and innovation in internal space layout. For instance, the curved walls could create unique spatial forms, providing more possibilities for dividing functional areas such as offices and leisure.

Comparing the Spring Bamboo Tower with these two design proposals, we can see that each has its merits. The Spring Bamboo Tower, with its unique “bamboo shoots breaking through the soil” imagery and climate-adaptive design, has become a landmark building in Shenzhen, representing the city’s spirit and cultural connotation. In contrast, SOM’s two design proposals focus more on innovation and forward-thinking. The grid skin and efficient spatial planning of Proposal One showcase the future direction of architecture, while the minimalist curve design of Proposal Two embodies a perfect fusion of architectural function and aesthetics.
Although these two proposals were ultimately not adopted, they provide valuable references and insights for the field of architectural design. Their existence allows us to see the diversity and infinite possibilities in architectural design. Each design proposal is a crystallization of the designer’s wisdom and creativity, containing a profound understanding of the essence of architecture and urban development.
In the process of architectural design, we need to consider multiple factors, including urban culture, climatic conditions, and functional requirements. At the same time, we should encourage innovation and exploration, daring to try new design concepts and methods. Only in this way can we create more outstanding architectural works, bringing more beauty to urban development and people’s lives.
As a city full of innovative vitality, Shenzhen has always encouraged innovation and development in architectural design. Whether it is the Spring Bamboo Tower or the previous design proposals, they are important components of Shenzhen’s architectural culture. They witness the development history of Shenzhen and will continue to lead the future direction of architectural design in Shenzhen. Let us look forward to more innovative and representative architectural works emerging in Shenzhen in the future, adding more brilliance to this city.
Through the review of the Spring Bamboo Tower and its predecessor design proposals, we not only understand the birth process of Shenzhen’s landmark buildings but also feel the charm and value of architectural design. In the days to come, let us continue to pay attention to Shenzhen’s architectural development and witness the continuous progress and prosperity of this city together.
END