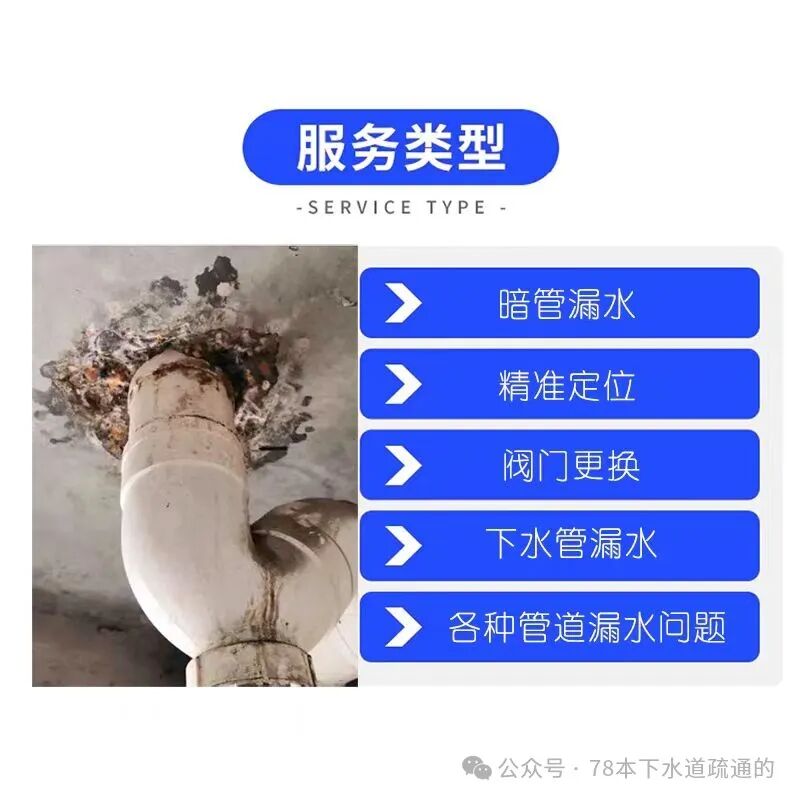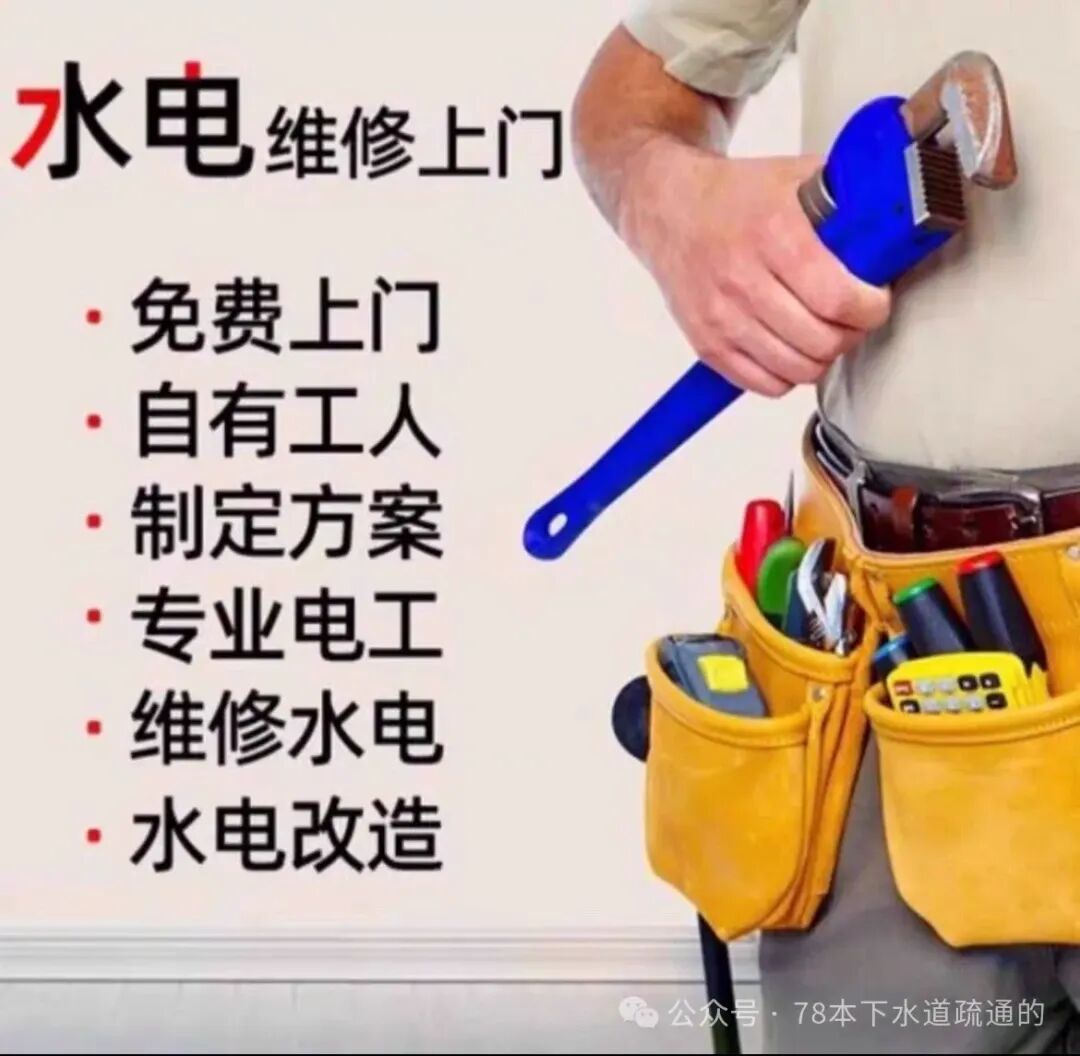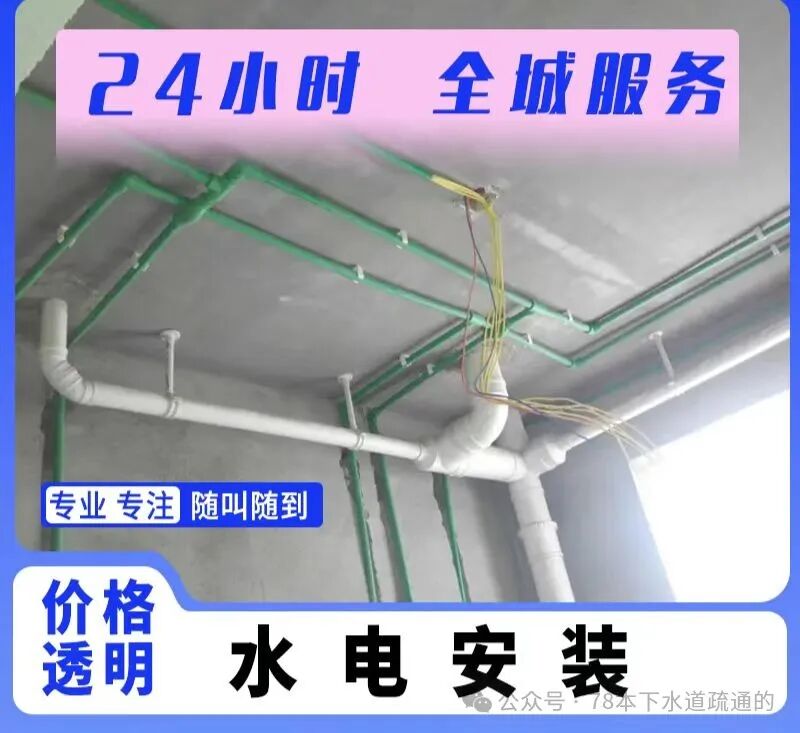Considerations for Renovating Old House Circuits
It is necessary to replace all copper core wires; partial modifications are not recommended;
Old aluminum wires in the walls are prone to oxidation and overheating, posing hidden dangers;
Old air switches should be replaced with new ones that have leakage protection;

Increase the number of sockets to avoid overloading and unstable voltage.
3. Suggested Wiring Layout for Renovation (Standard Three Rooms and One Hall)
Lighting Circuit ×1

Socket Circuit ×2
Kitchen Socket ×1 (for microwave, rice cooker, electric kettle, etc.)
Bathroom Socket ×1 (for washing machine, electric water heater)

Air Conditioning ×2 (Living Room/Master Bedroom)
Spare ×1 (for future installation)

✅ A total of 6~8 independent circuits is recommended, each corresponding to a circuit breaker.
⚠ Safety Considerations
1. Common Mistakes Made by Electricians During Renovation
Live wire connected to the switch output: causes the lamp holder to always be live;
Ground wire not connected or incorrectly connected: cannot protect during leakage;
Socket not securely connected: loose upon plugging in, prone to fire;
Improper routing of exposed wires: messy and hard to trace later.
2. Recommendations for Leakage Protectors
Common specifications: leakage action current 30mA, action time ≤0.1s
Prioritize installing leakage protection sockets in bathrooms/kitchens;
It is recommended to use branded leakage protection switches for the whole house, do not skimp on cost!