Disney New York City Headquarters
With the rapid development of technology and the creative industry, the headquarters of leading IPs like Google and Apple are no longer traditional office buildings, but multifunctional parks that integrate innovation, design, sustainability, and employee welfare.Similarly, Disney’s new headquarters, the “Robert A. Iger Building,” adheres to this concept, becoming an innovative office space that blends modern aesthetics with sustainable design.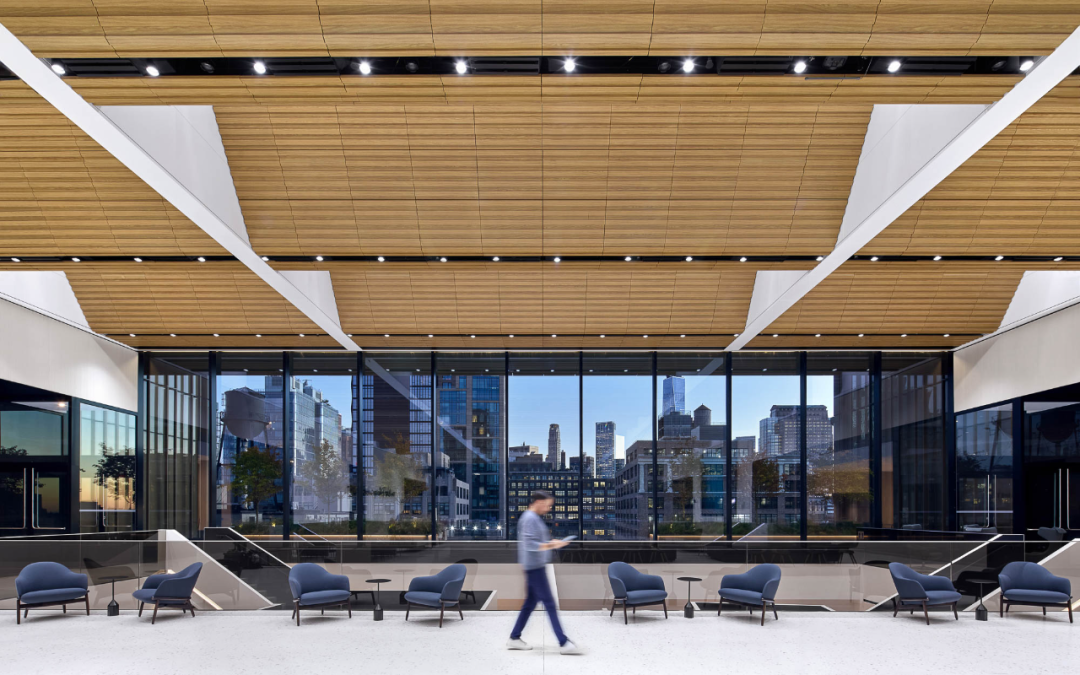 The building is located in Hudson Yards, New York, and the architectural design was jointly completed by SOM and Gensler. The building stands approximately 97 meters tall, with 19 floors and a total construction area of about 110,000 square meters.It integrates newsrooms, production facilities, office areas, and creative spaces, making it a large complex that is highly modern and aligns with sustainable development principles.To comply with local regulations on phasing out fossil fuels, the building is entirely powered by electricity. The designers stated, “This building is the most environmentally friendly of its kind in New York City.”Part 01Terracotta Facade
The building is located in Hudson Yards, New York, and the architectural design was jointly completed by SOM and Gensler. The building stands approximately 97 meters tall, with 19 floors and a total construction area of about 110,000 square meters.It integrates newsrooms, production facilities, office areas, and creative spaces, making it a large complex that is highly modern and aligns with sustainable development principles.To comply with local regulations on phasing out fossil fuels, the building is entirely powered by electricity. The designers stated, “This building is the most environmentally friendly of its kind in New York City.”Part 01Terracotta Facade
The building features a dual-tower design, with the two towers forming a valley and peak shape through a clever setback structure.
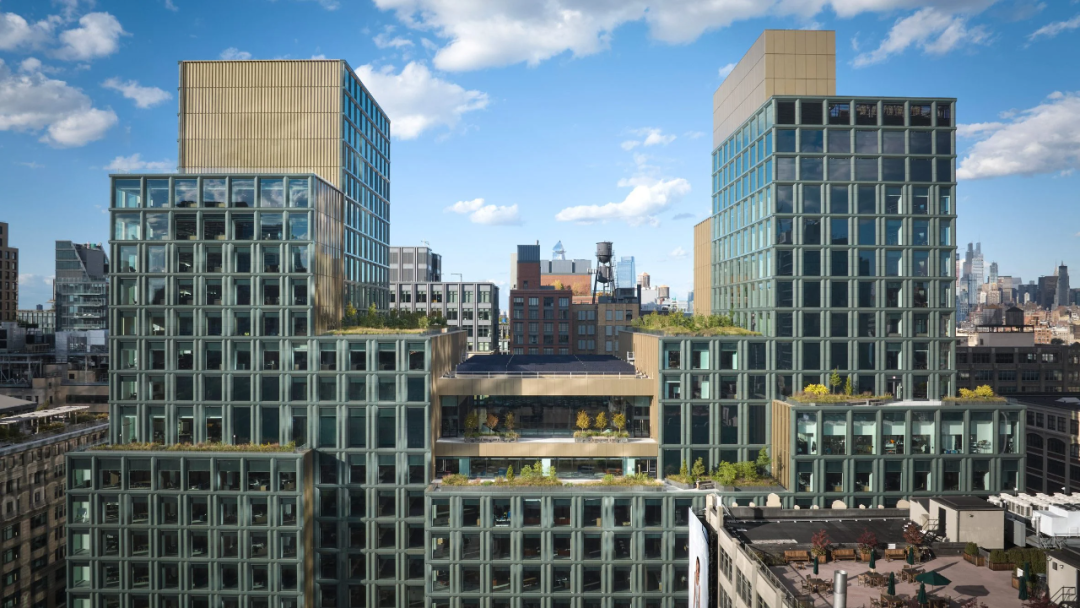
The green terracotta cladding of the facade is one of the most recognizable features of this project. The design of the terracotta panels is inspired by traditional materials in the Hudson Yards area, such as copper and brick, but innovates in color and texture.
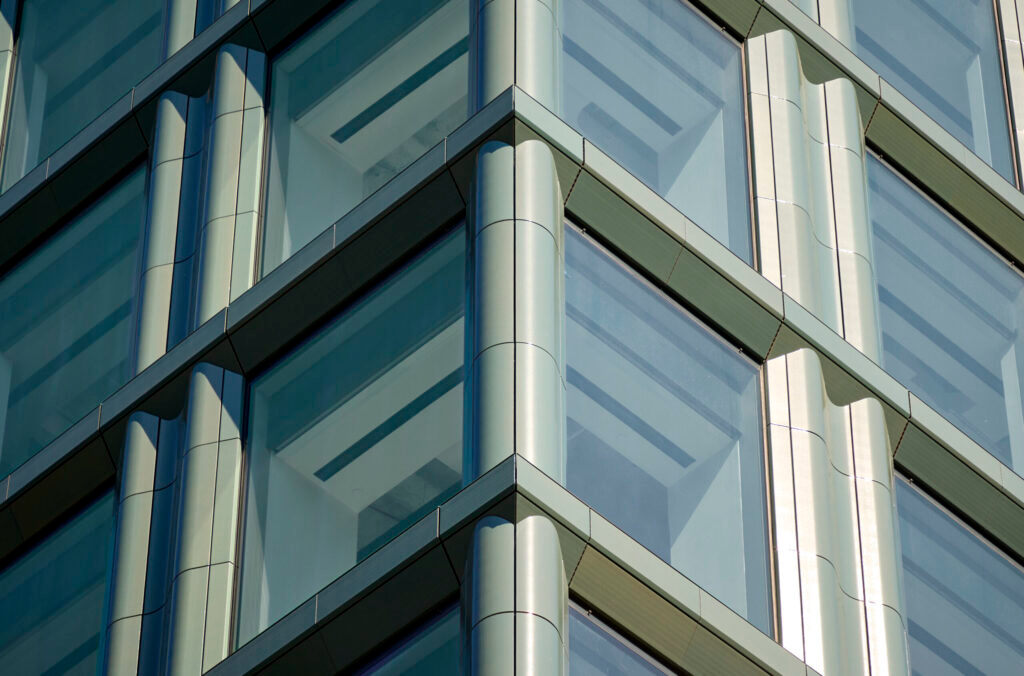
The entrance on the ground floor features a canopy and champagne-colored aluminum panels, cleverly contrasting with the green terracotta material on the facade, creating a smooth transition with vertical lines.

Part 02Area ShowcaseThe interior design of the headquarters is led by Gensler, with the overall design fully considering the needs of different functional areas, cleverly integrating technology, creativity, and a comfortable working atmosphere.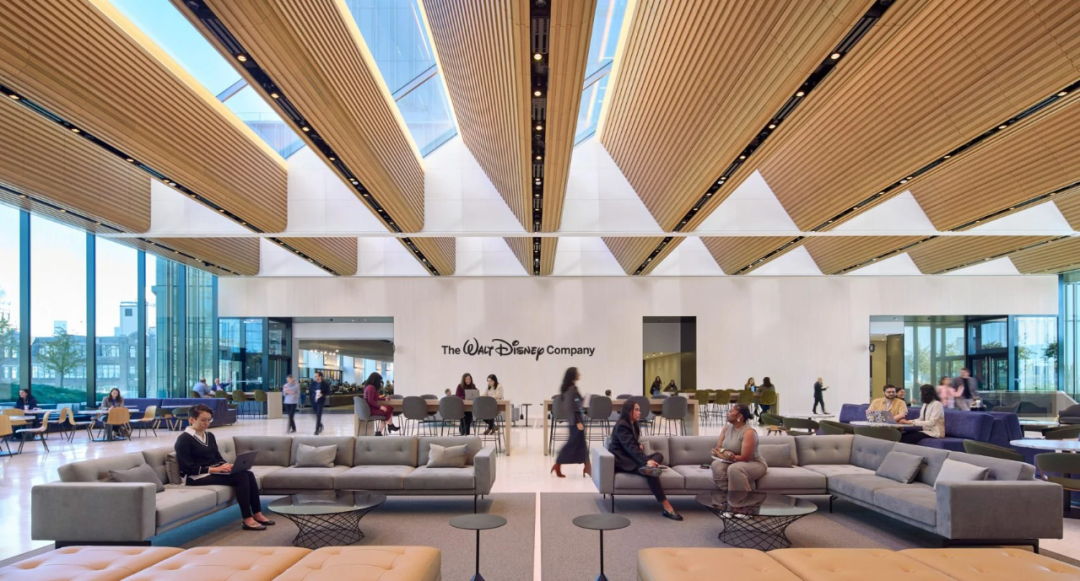 The lower floors are primarily used to support Disney’s technical work and production processes.These spaces include multiple studios, technical workspaces, and production equipment areas, all designed with efficient workflows at their core.
The lower floors are primarily used to support Disney’s technical work and production processes.These spaces include multiple studios, technical workspaces, and production equipment areas, all designed with efficient workflows at their core. Three large studios provide ample viewing space. This area also serves as a waiting area specifically for the audience of ABC’s studio shows, avoiding the awkwardness of having people wait on the sidewalk.
Three large studios provide ample viewing space. This area also serves as a waiting area specifically for the audience of ABC’s studio shows, avoiding the awkwardness of having people wait on the sidewalk.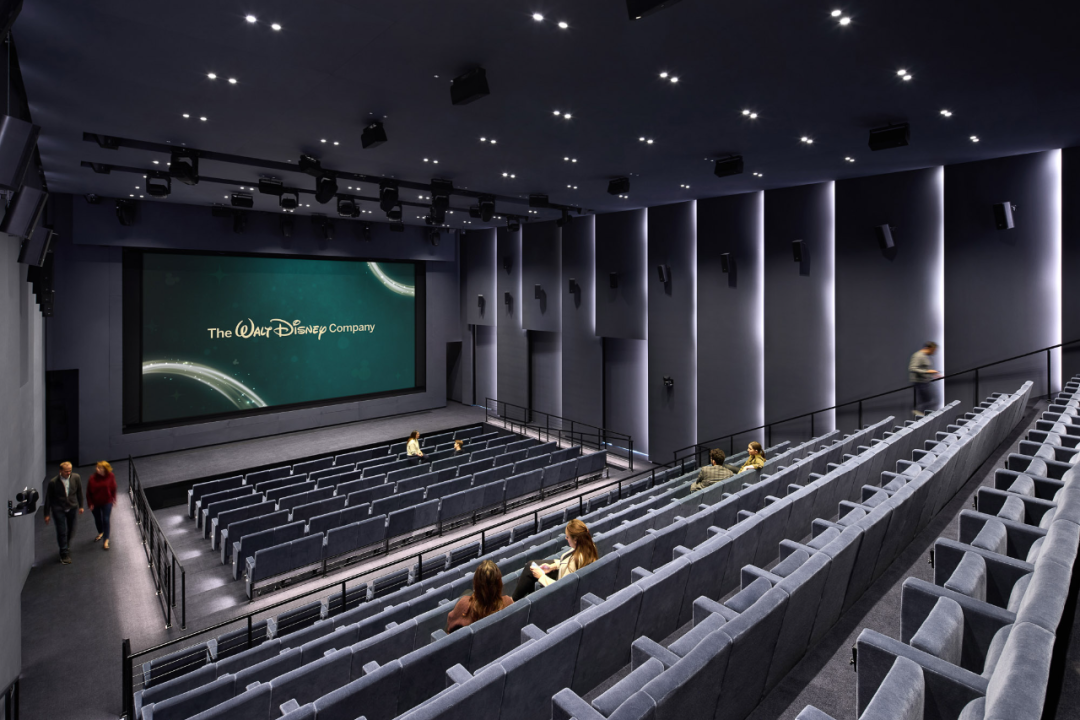
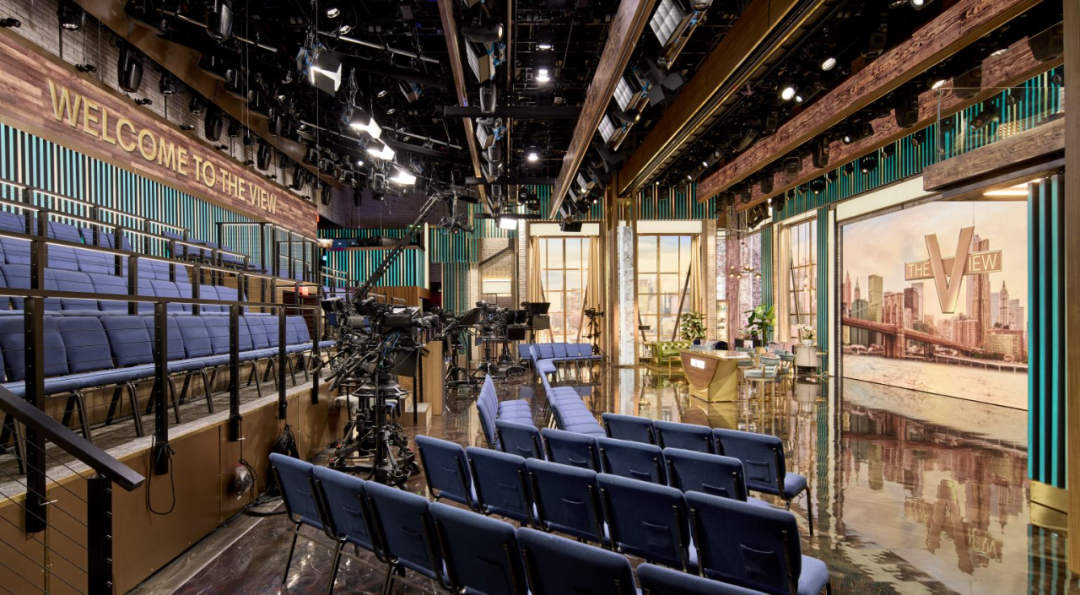 The middle floors are the creative core of Disney’s New York headquarters,housing various meeting rooms, design studios, and creative discussion rooms for brainstorming by creative teams, designers, screenwriters, and producers.
The middle floors are the creative core of Disney’s New York headquarters,housing various meeting rooms, design studios, and creative discussion rooms for brainstorming by creative teams, designers, screenwriters, and producers.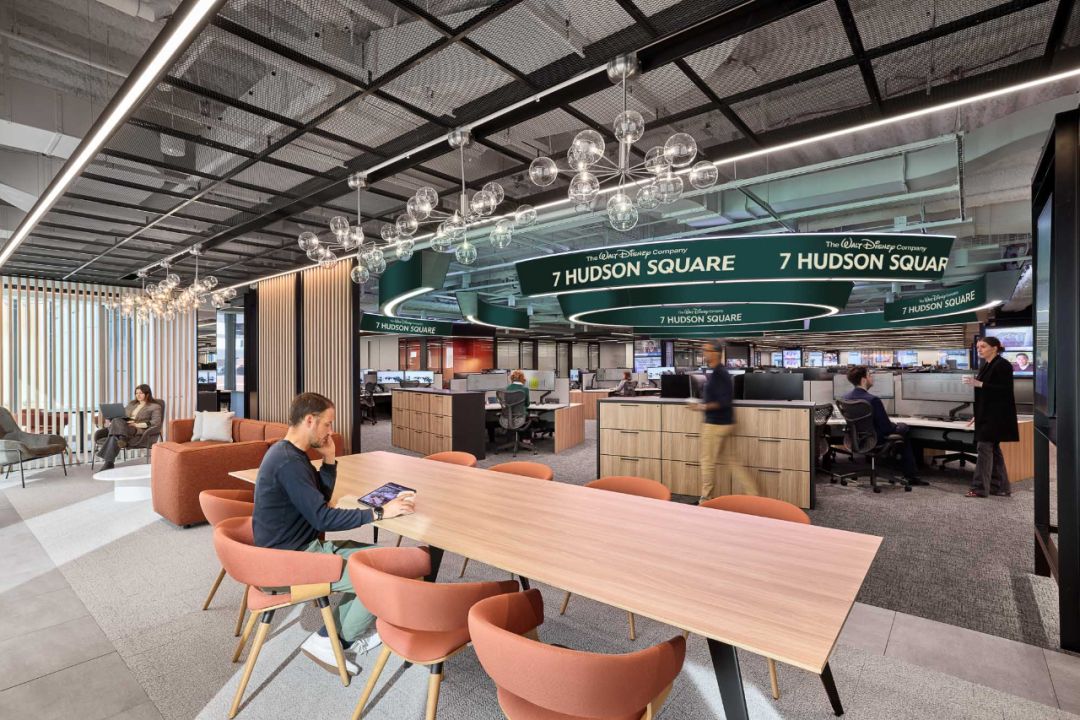
The “Great Room” is located at the center of the building and is the core area of the headquarters. This column-free large space features a zigzag roof design with skylights, ensuring ample natural light.
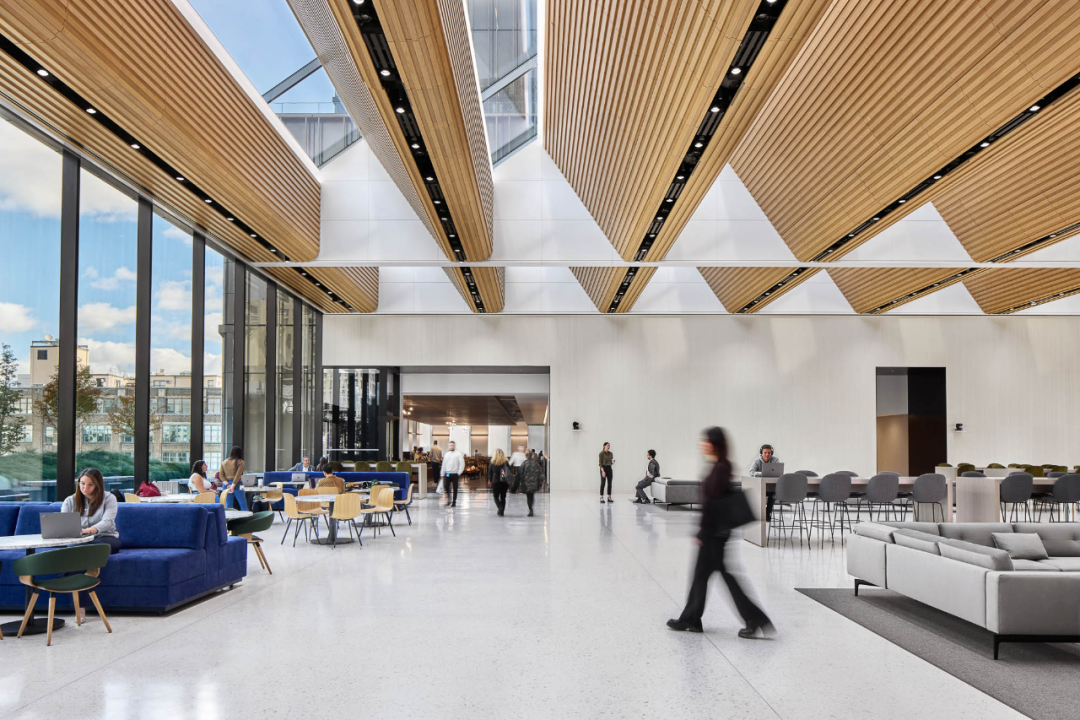
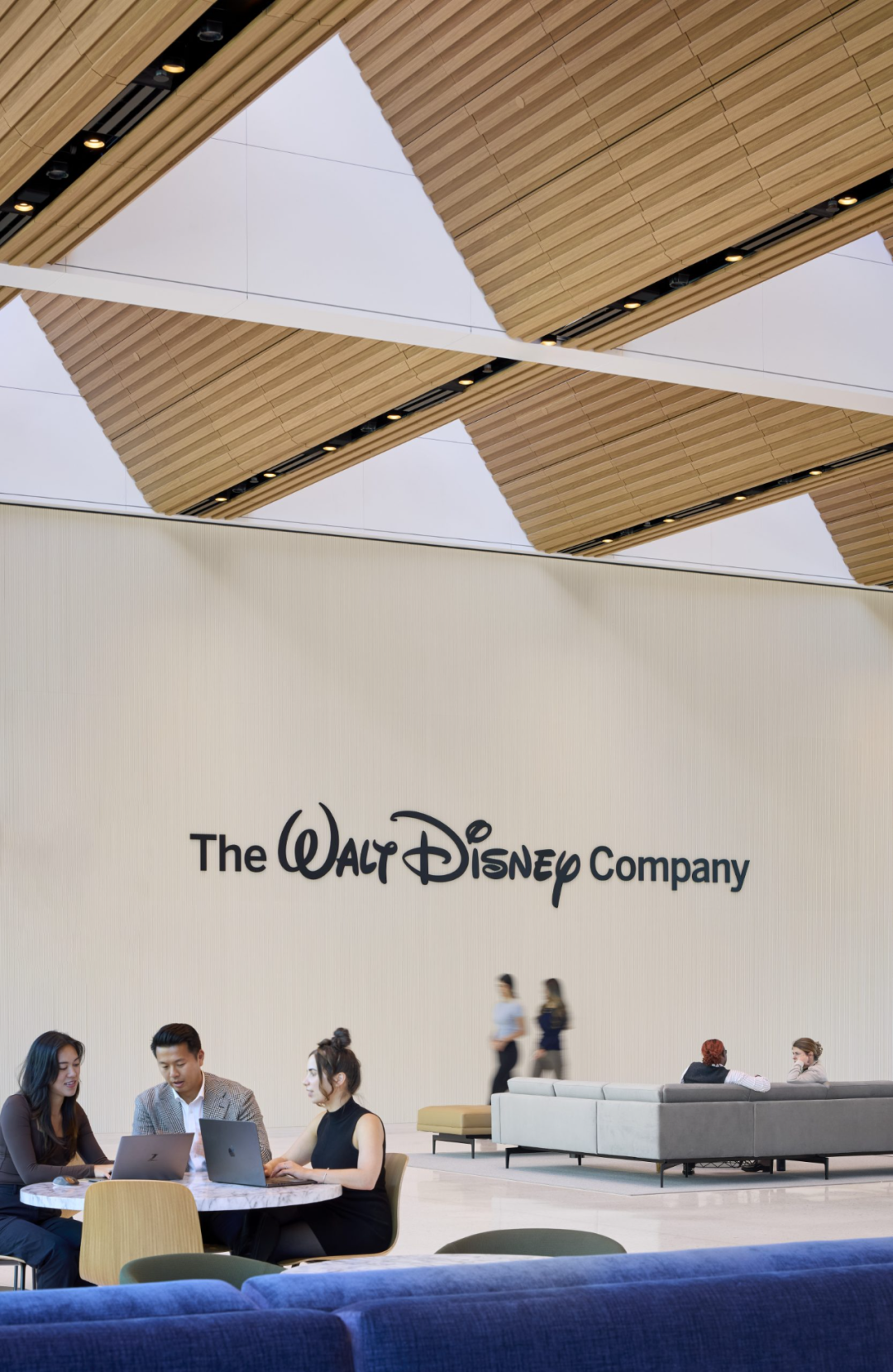
This large space can be flexibly arranged according to different needs, accommodating various sizes of events. The overall design of the space has a theatrical feel, making it suitable for film screenings, speeches, corporate launches, and other large events.

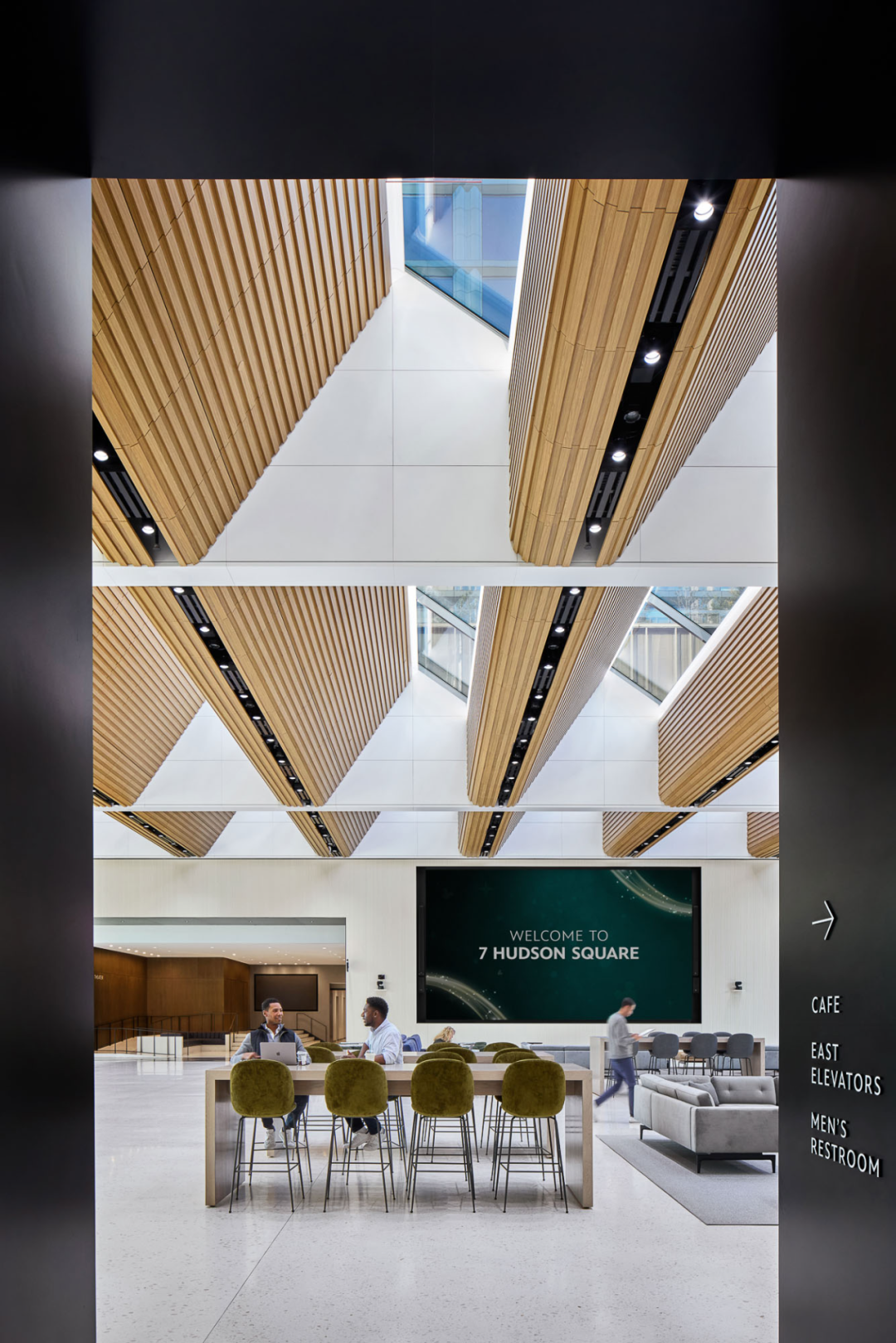 The upper floors are primarily administrative office areas and newsrooms, with a clean, modern layout that employs an open office design to facilitate communication and collaboration among employees. Some areas feature double-height spaces to ensure better views and lighting.
The upper floors are primarily administrative office areas and newsrooms, with a clean, modern layout that employs an open office design to facilitate communication and collaboration among employees. Some areas feature double-height spaces to ensure better views and lighting.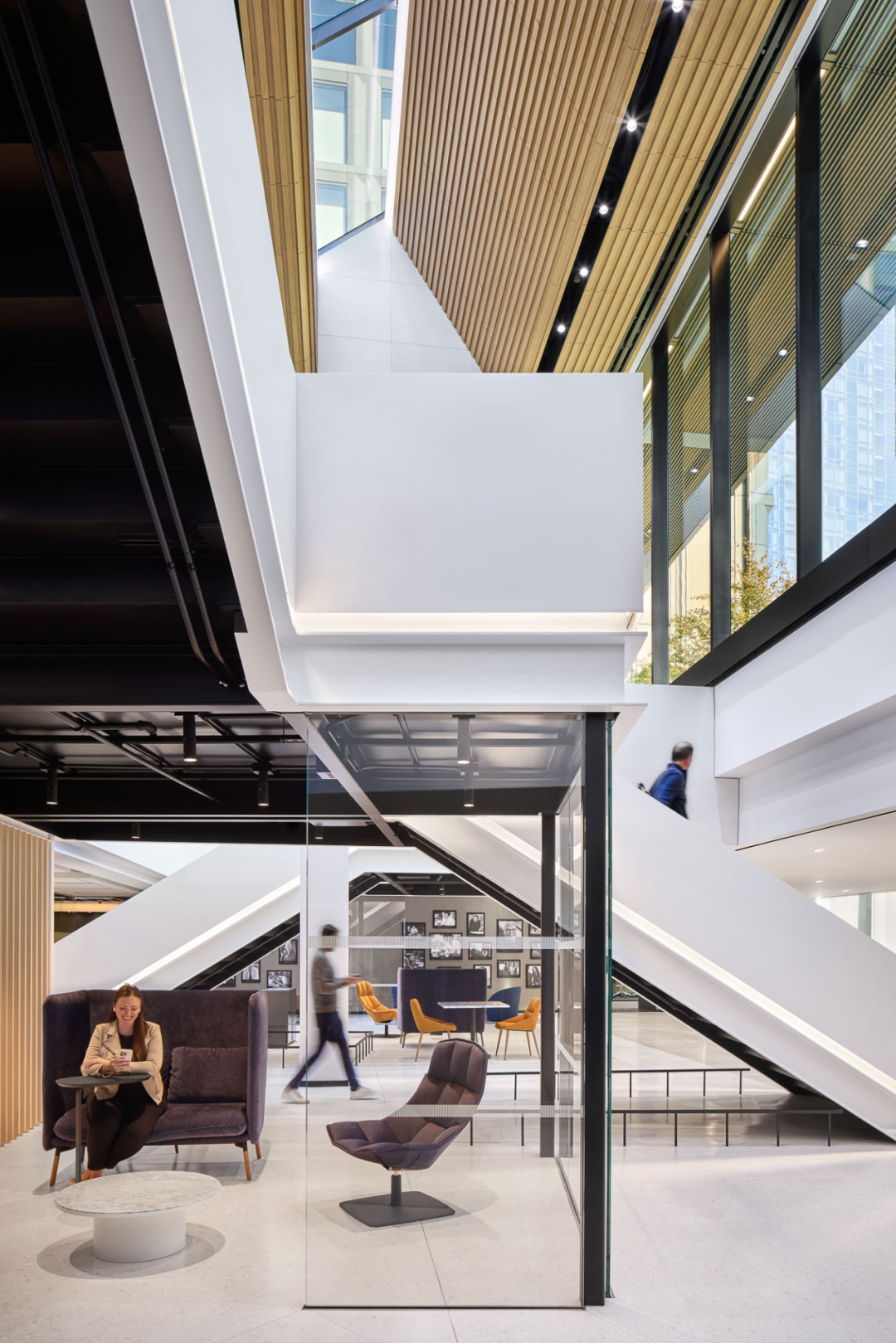
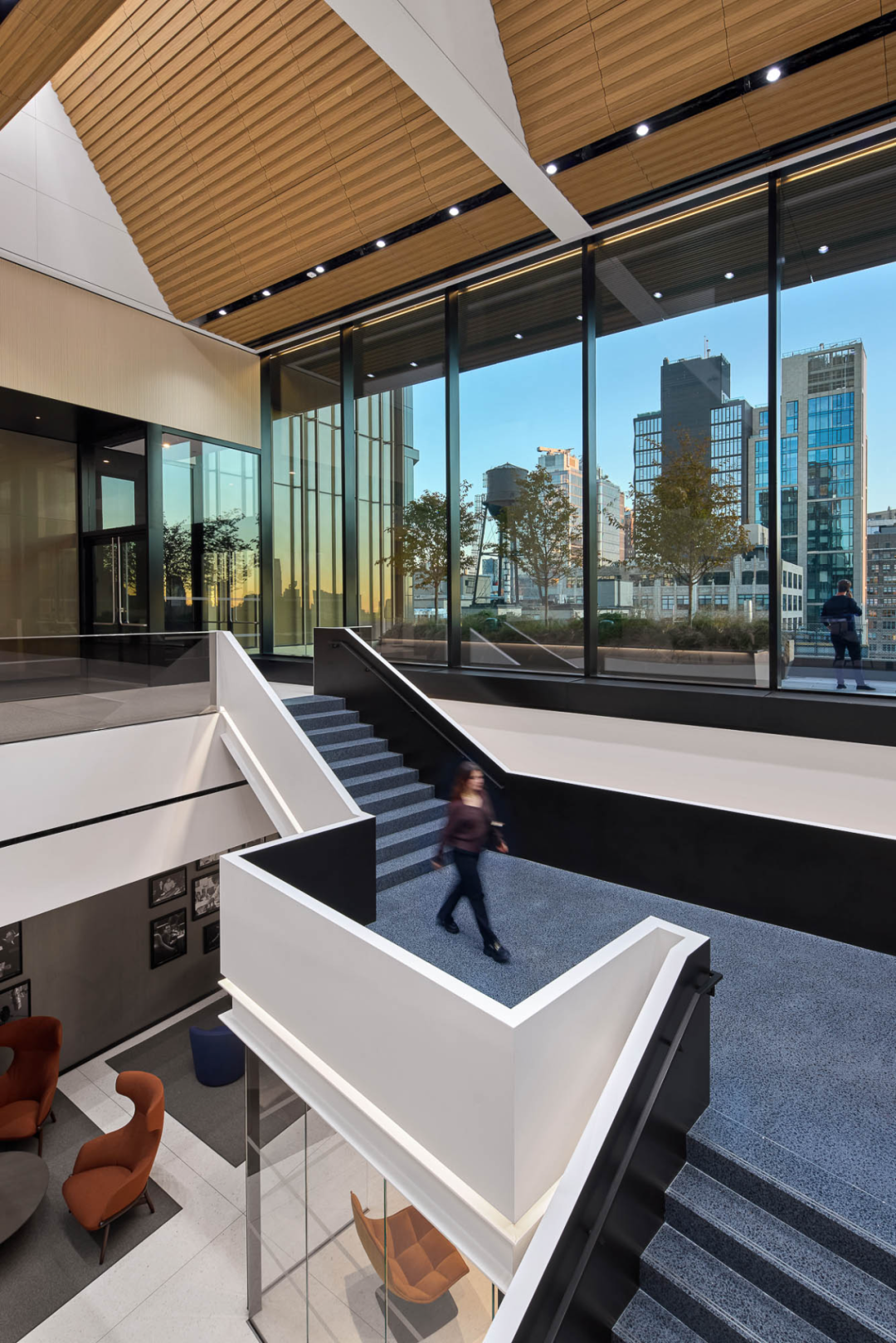 The building also features multiple relaxation areas, coffee bars, and social corners for employees to unwind during work breaks.
The building also features multiple relaxation areas, coffee bars, and social corners for employees to unwind during work breaks.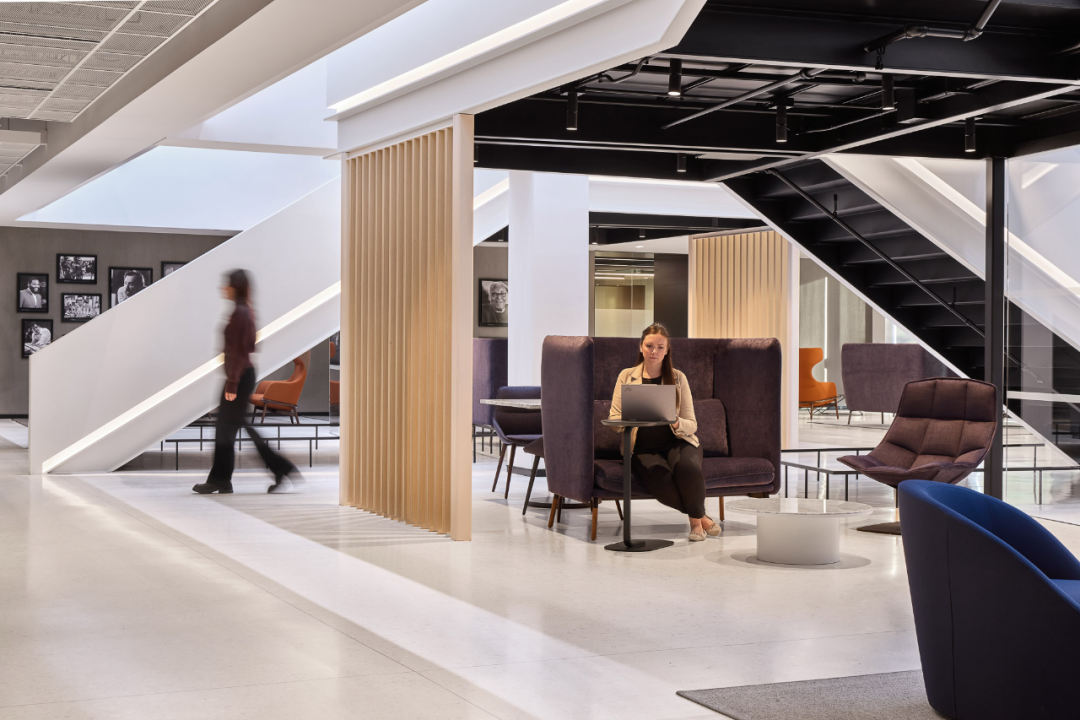
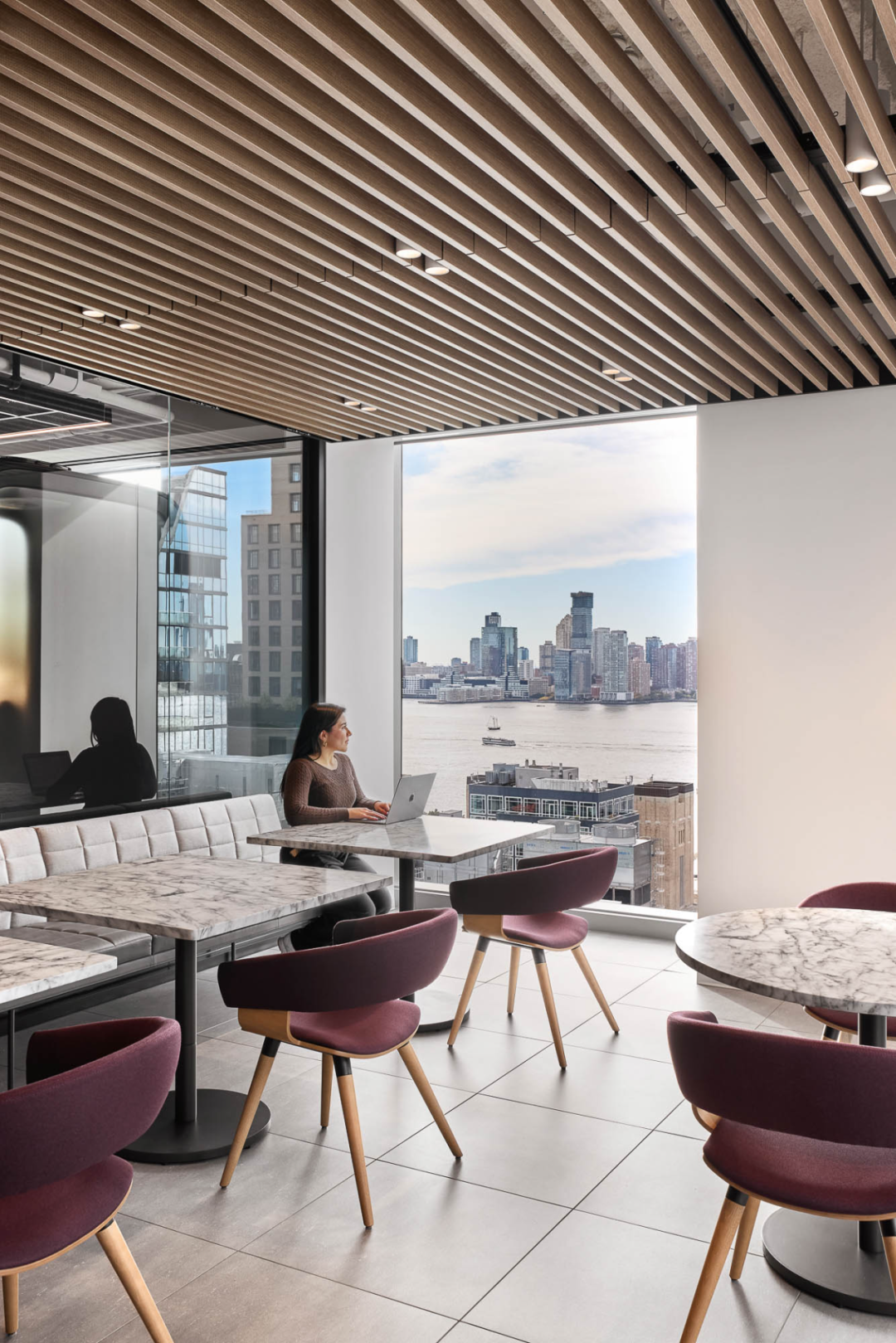 The brand display space within the headquarters showcases the company’s rich history and culture. From movie posters and sculptures to digital images, every detail is filled with Disney’s brand spirit.
The brand display space within the headquarters showcases the company’s rich history and culture. From movie posters and sculptures to digital images, every detail is filled with Disney’s brand spirit.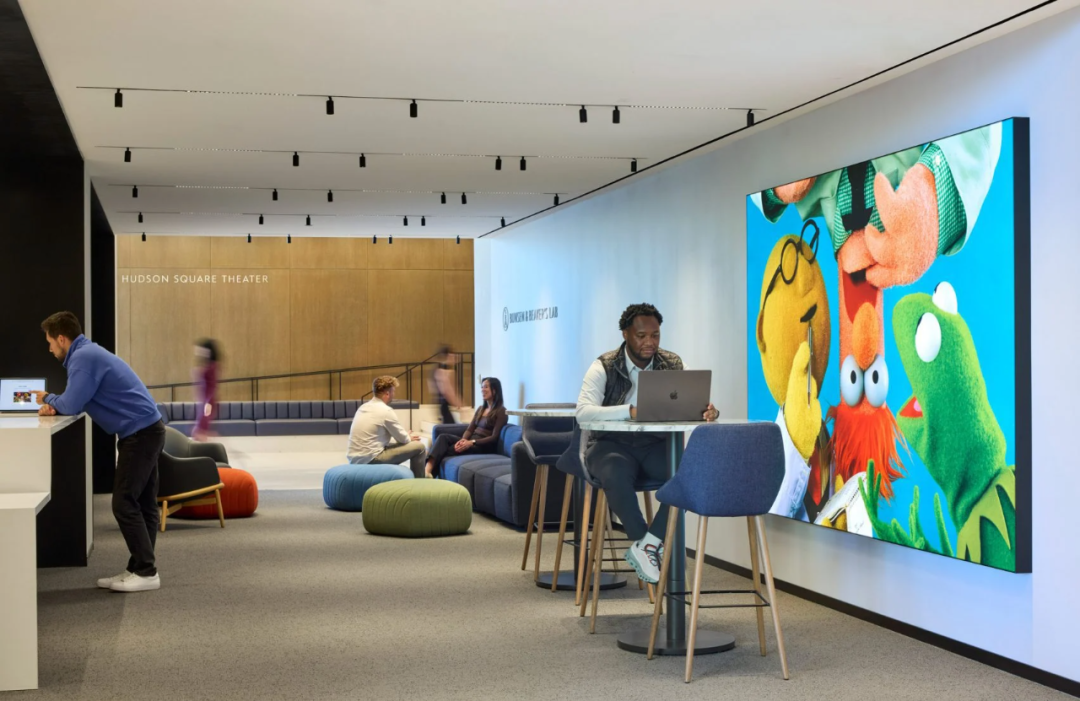
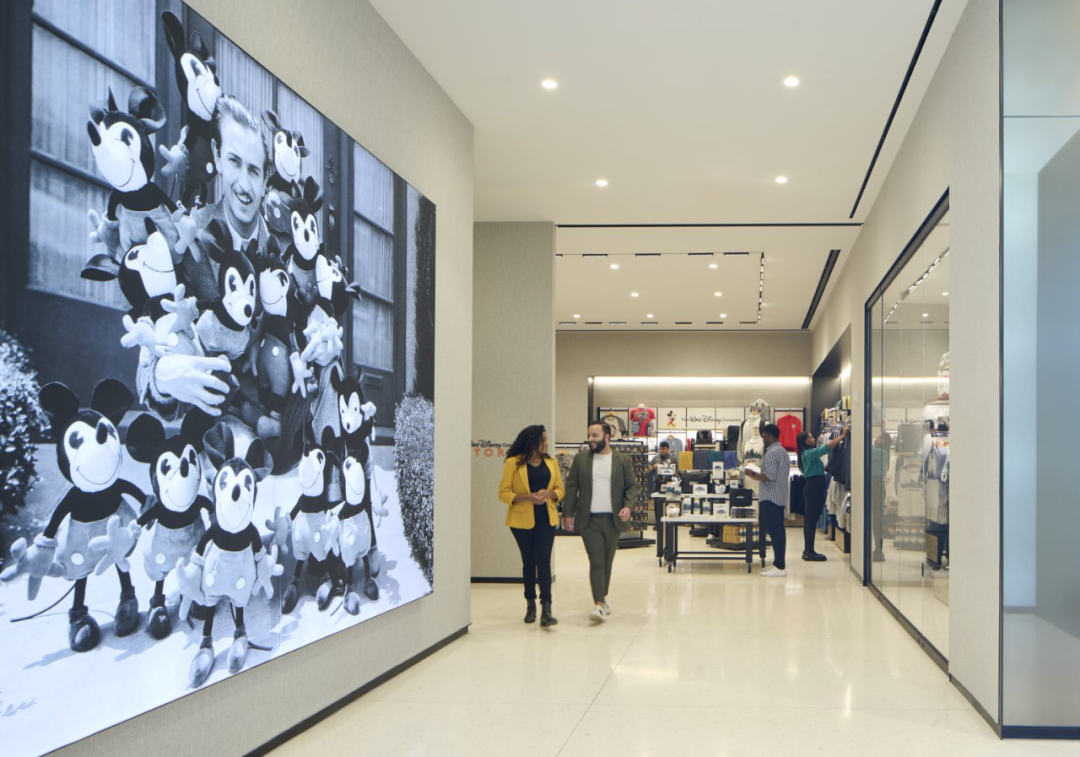
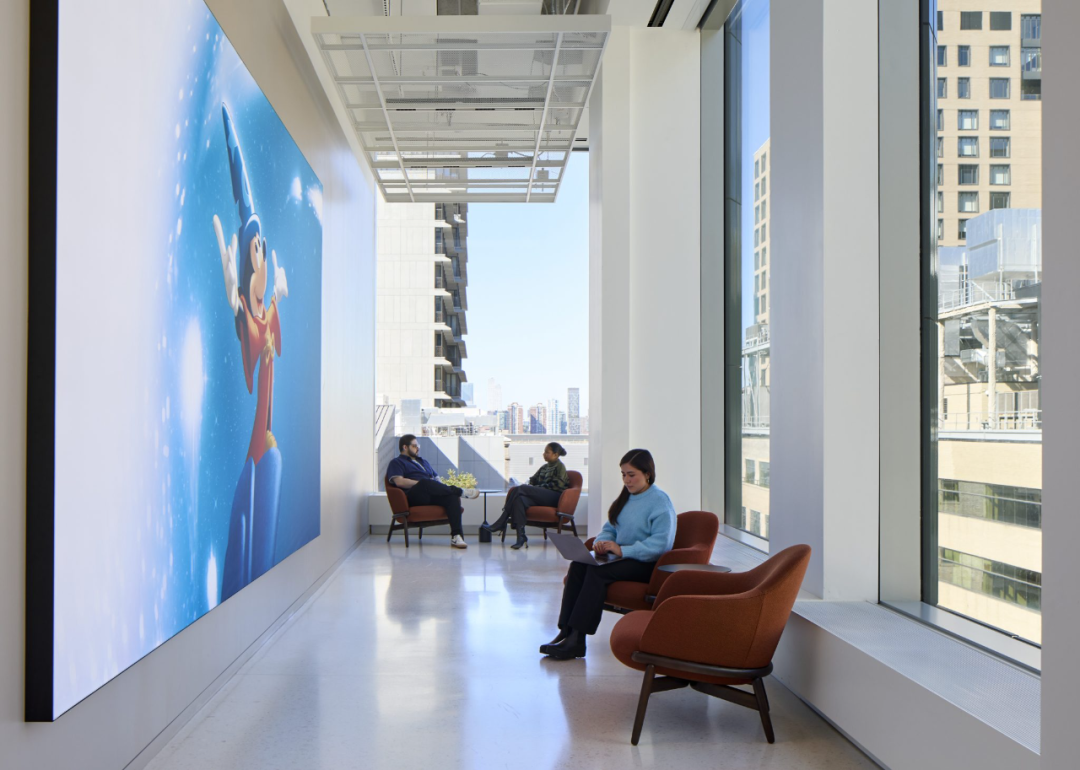 The central conference area features a “Legends and Luminaries” exhibition hall that showcases the stories of the founders and pioneers of the Disney brand, including a sculpture of Mickey Mouse designed by the Walt Disney Imagineering team.
The central conference area features a “Legends and Luminaries” exhibition hall that showcases the stories of the founders and pioneers of the Disney brand, including a sculpture of Mickey Mouse designed by the Walt Disney Imagineering team.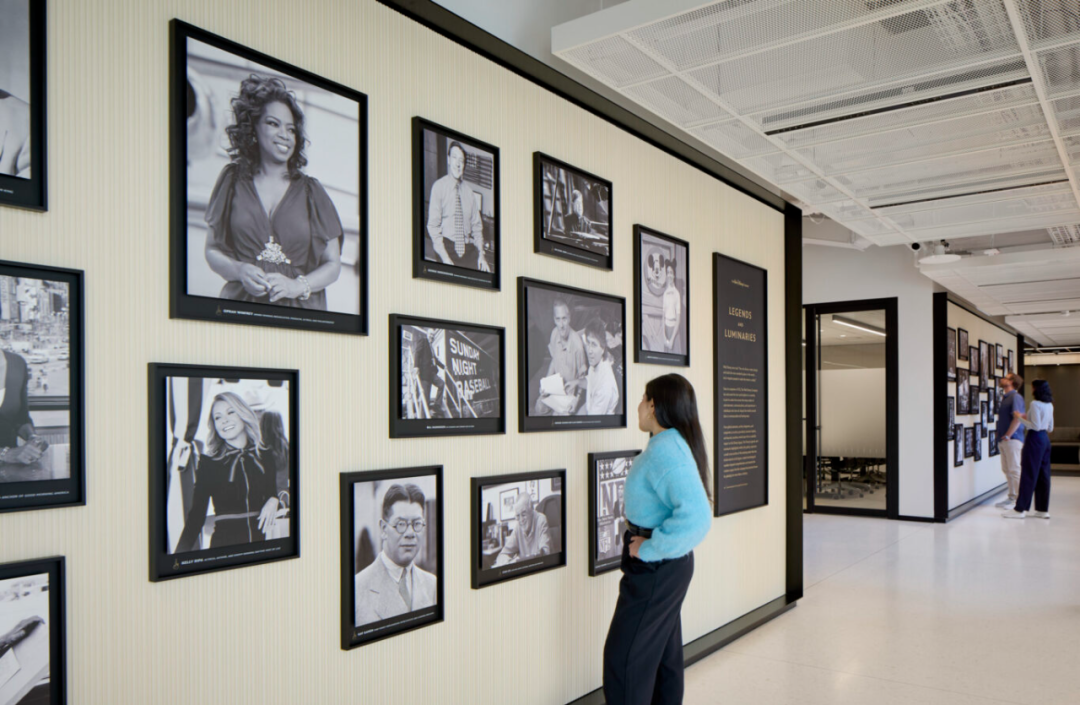
 Most floors of the headquarters feature landscaped terraces that not only provide excellent city views but also offer employees spaces to relax and socialize.
Most floors of the headquarters feature landscaped terraces that not only provide excellent city views but also offer employees spaces to relax and socialize.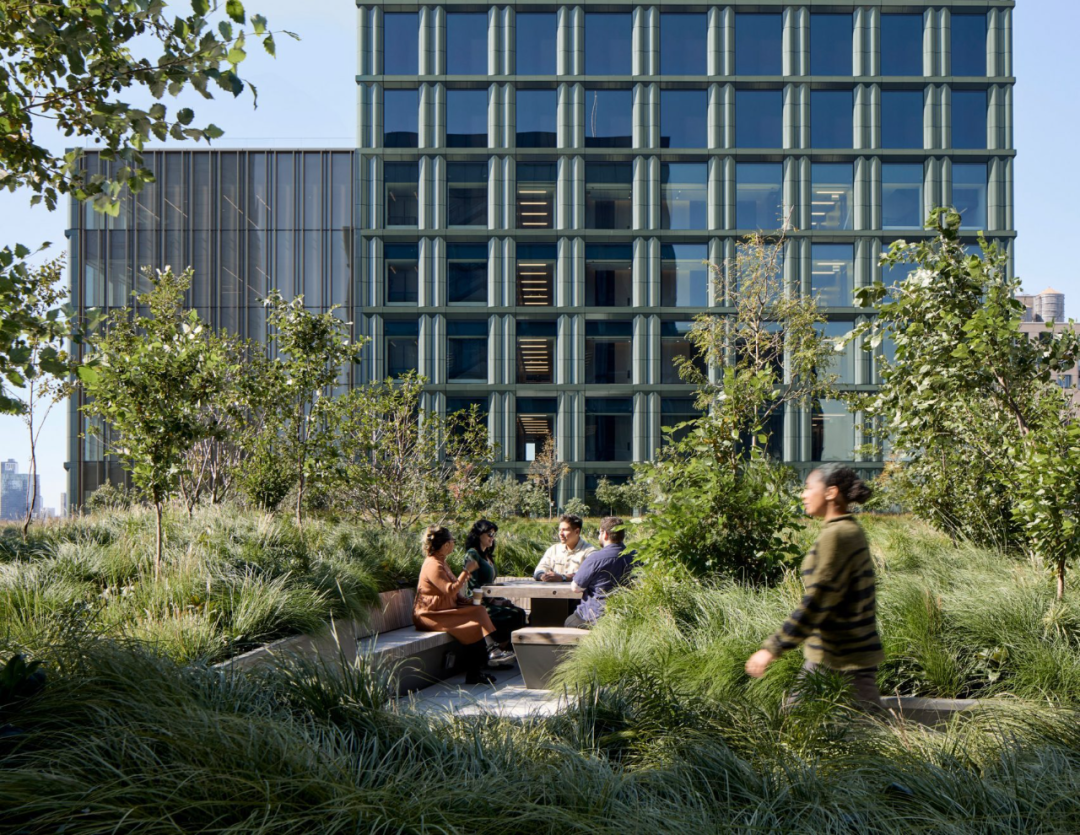
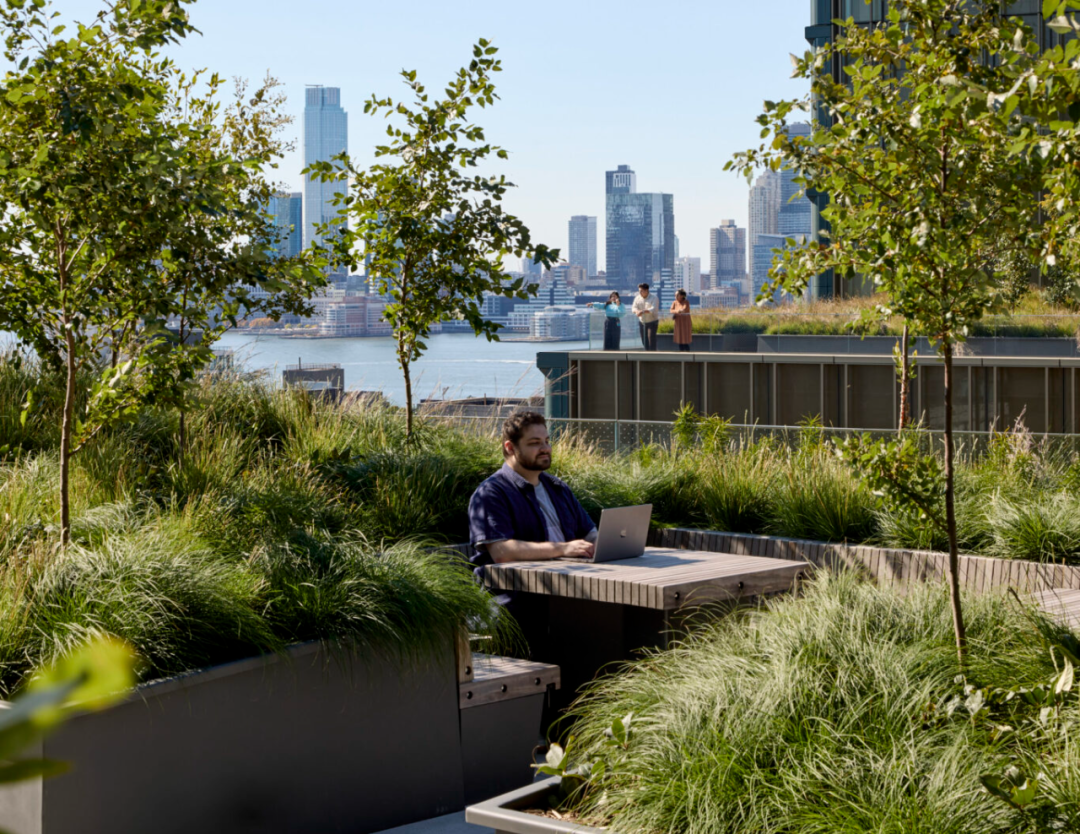
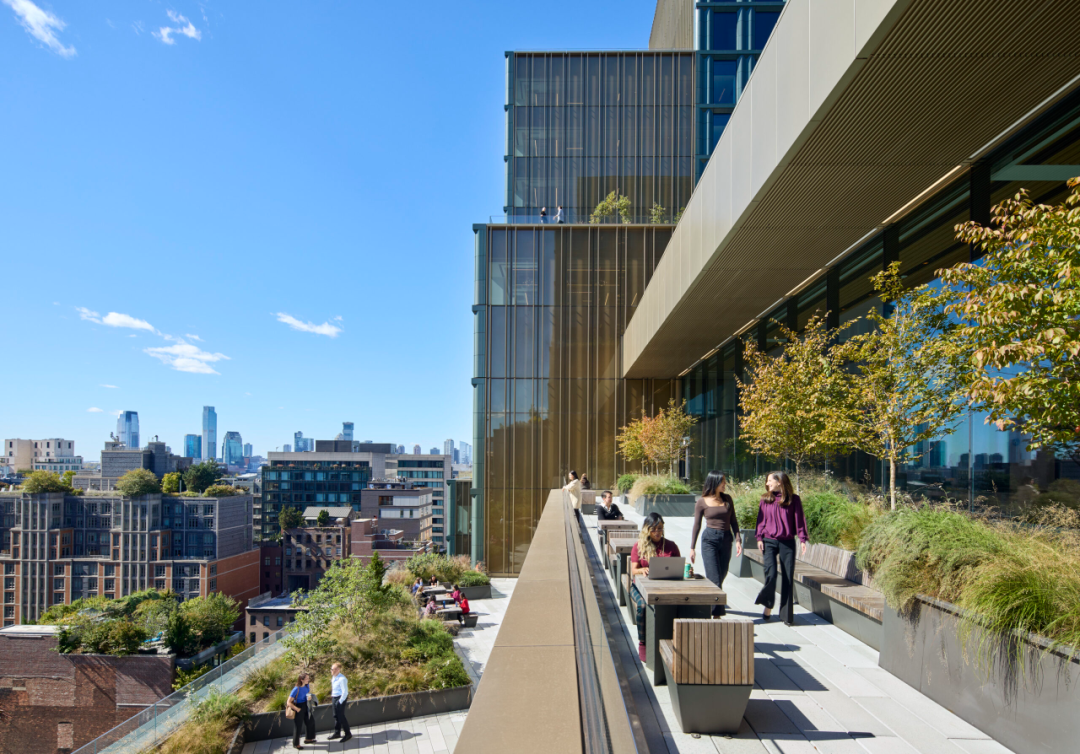 The green roof designed by SCAPE further enhances the ecological function and aesthetics of the building. The diverse vegetation here resonates with the building’s green terracotta facade, showcasing the company’s commitment to sustainable design and green spaces.
The green roof designed by SCAPE further enhances the ecological function and aesthetics of the building. The diverse vegetation here resonates with the building’s green terracotta facade, showcasing the company’s commitment to sustainable design and green spaces.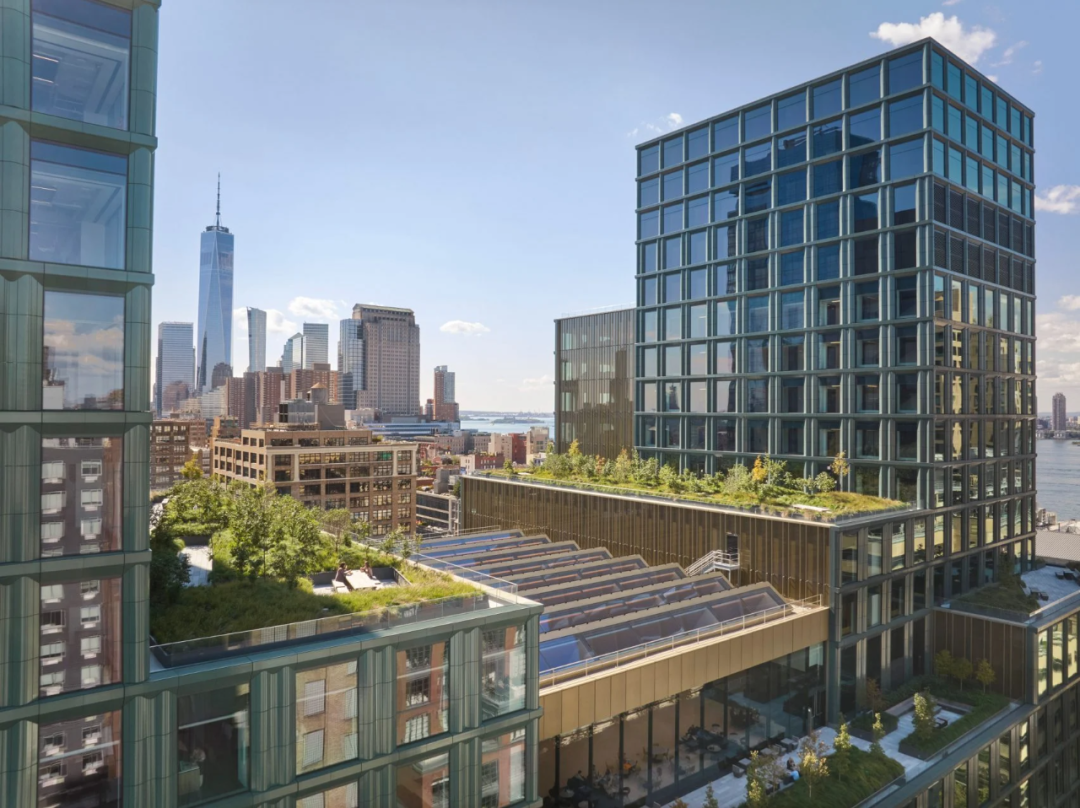
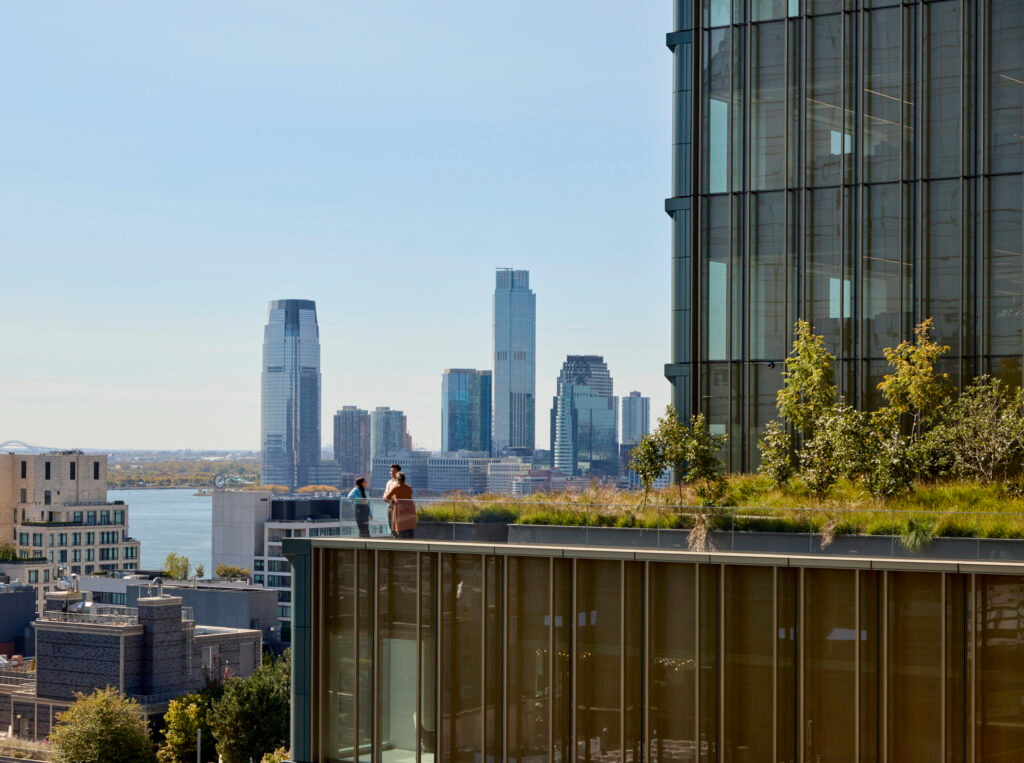 //Set us as “Starred★” to receive notifications first
//Set us as “Starred★” to receive notifications first