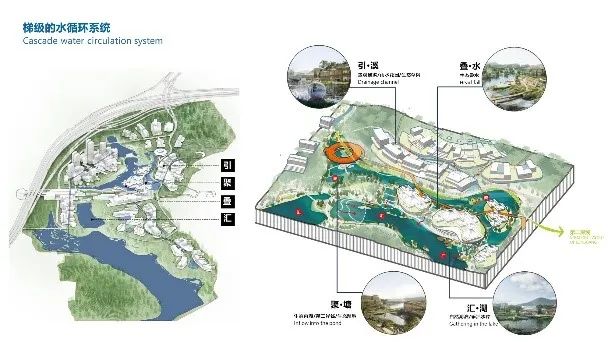The Jiuwei International Headquarters Pilot Area is located in the core of the Guangdong-Hong Kong-Macao Greater Bay Area, adjacent to major strategic platforms such as Shenzhen International Airport and the Qianhai Shenzhen-Hong Kong Modern Service Industry Cooperation Zone. In the future, it can be conveniently connected to the western bank of the Pearl River through the Shenzhen-Zhongshan Channel and the Shenzhen-Dazhong Intercity Railway. This competition focuses on design work around the International Headquarters Pilot Area, which covers an area of approximately 2.6 square kilometers. We hope to stimulate greater urban value for Jiuwei through this design, making it not only an important carrier for international enterprises to set sail and land but also a future spatial paradigm that showcases China’s confidence and reflects the development trend of Shenzhen as an ecological civilization city!
▲ Site Location and Design Scope
Since April 2023, when the Jiuwei International Headquarters Pilot Area called for urban design proposals globally, it has attracted top design institutions from around the world to compete. In July 2023, after a proposal review committee determined the results, the proposal led by Academician Meng Jianmin and the consortium of Shenzhen Architectural Design and Research Institute Co., Ltd. + TEKUMA FRENCHMAN URBAN DESIGN, LLC was awarded the first prize winning proposal.
[First Prize Proposal]——Shenzhen Architectural Design and Research Institute Co., Ltd. + TEKUMA FRENCHMAN URBAN DESIGN, LLC
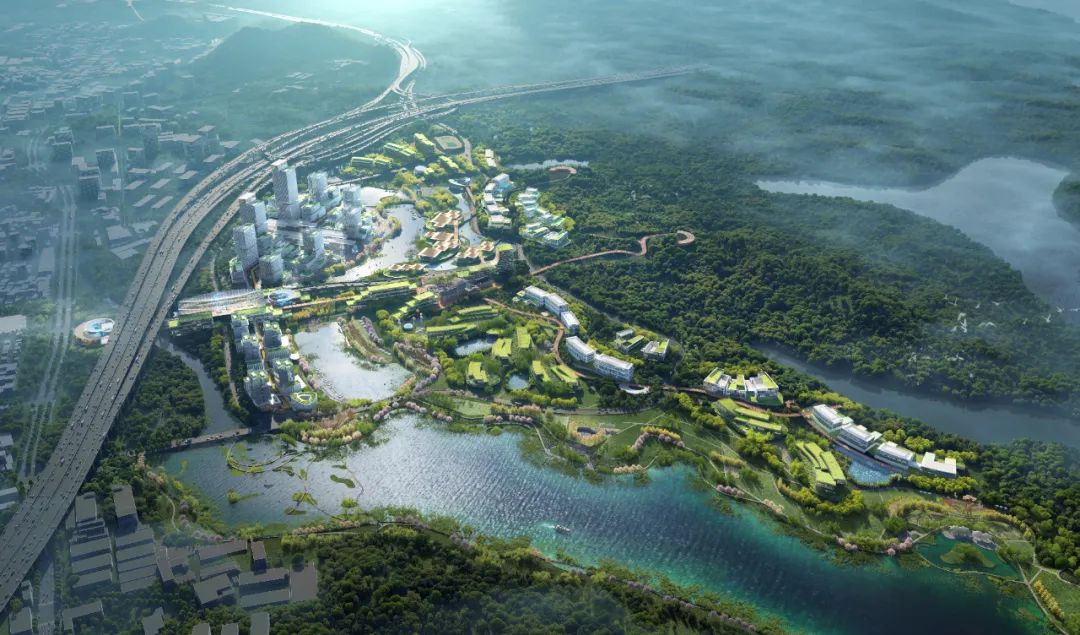
▲ Aerial Rendering
01 What Is Jiuwei International?
What Is Jiuwei International?
The Changing Meaning of “International” Over Time
What does international mean? Different from its literal meaning, the term international has a deeper connotation. Over a hundred years ago, international was a noble ideal of human unity. More than twenty years ago, international was synonymous with advancement and high quality. Today, the meaning of international is even more diverse. While carrying a brilliant halo, it is also shrouded in misunderstanding and uncertainty.
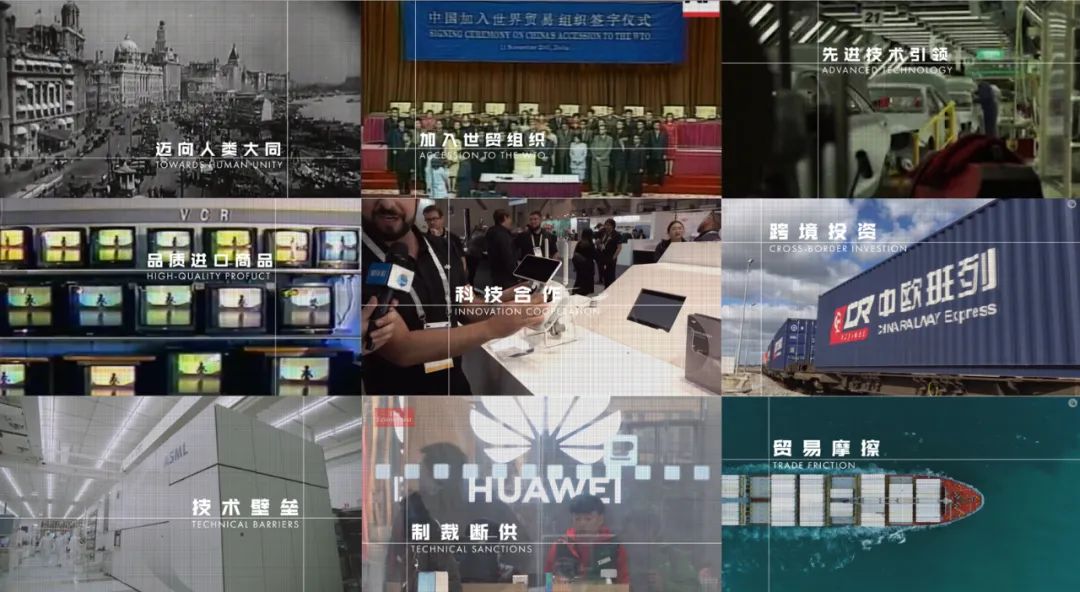 ▲ The Meaning of “International”
Geographical Boundaries and Psychological Margins
▲ The Meaning of “International”
Geographical Boundaries and Psychological Margins
In today’s context of rising anti-globalization, the term international no longer merely represents geographical boundaries; it also signifies cultural and psychological recognition boundaries. How to create an international headquarters base in the Greater Bay Area means not only building an international architectural complex but also attracting international enterprises, dissolving international boundaries, and eliminating psychological margins, thus forming a connection between Jiuwei and the world.
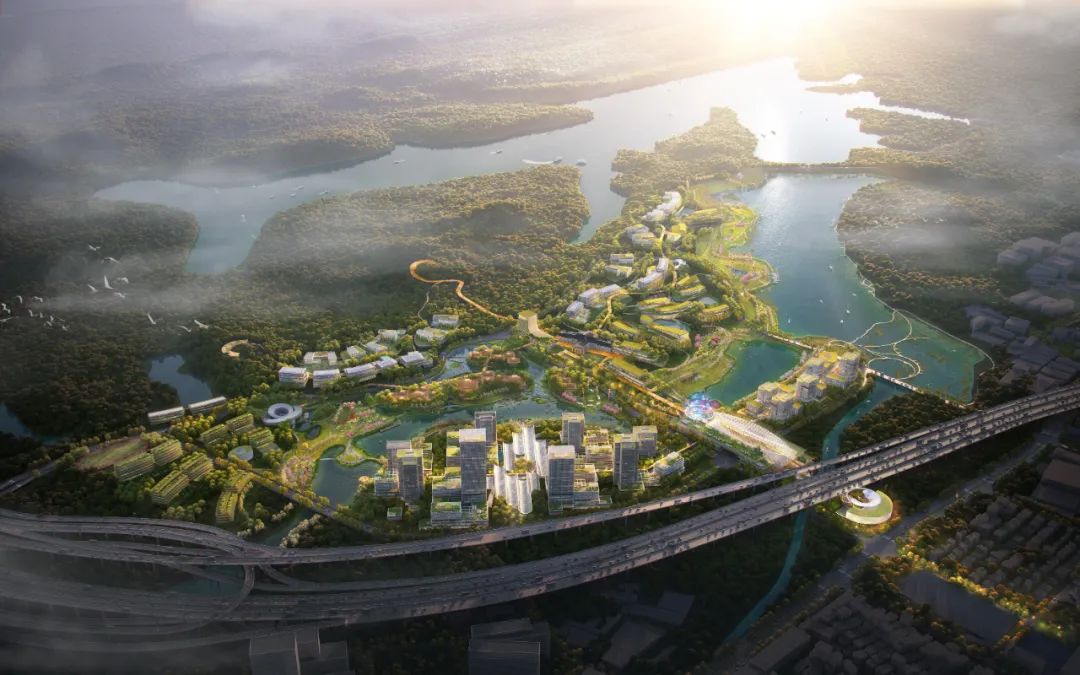 ▲ Aerial Rendering
02 My Pilot, Their Unknown
▲ Aerial Rendering
02 My Pilot, Their Unknown
What Is A Pilot Area?
The Dilemma of “Bringing In and Going Out” / Research on “Bringing In and Going Out”
Since the reform and opening up, the policies of “bringing in” and “going out” have achieved brilliant results, but they have also revealed many problems such as information opacity, cumbersome enterprise landing processes, lack of service platforms, and insufficient international talent.
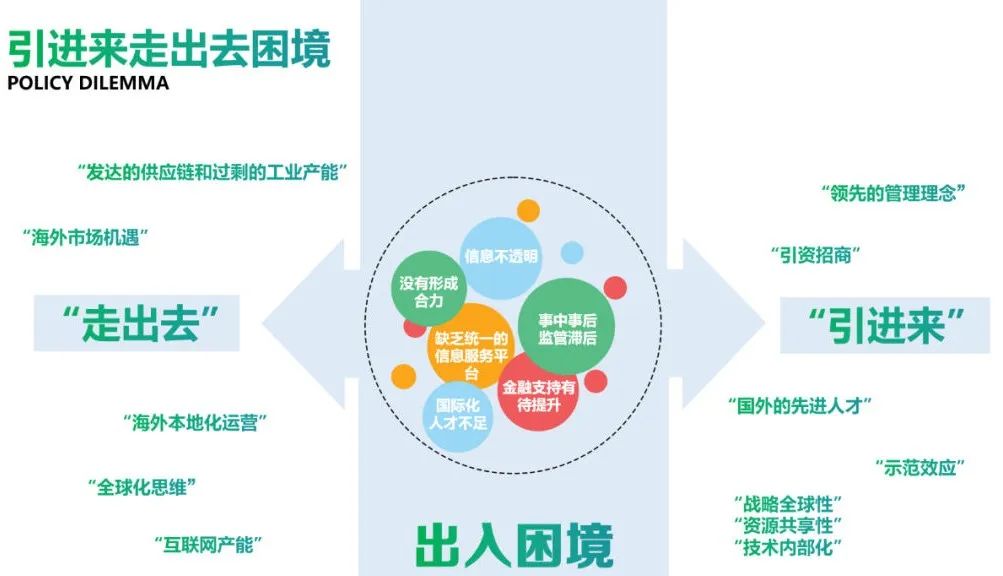 ▲ The Dilemma of “Bringing In and Going Out”
▲ The Dilemma of “Bringing In and Going Out”
Bidirectional Landing Platform / The Significance of Achieving One-Stop Landing for International Enterprises
The bidirectional landing platform can connect domestic and international markets, helping enterprises expand their markets both at home and abroad. Through this platform, domestic enterprises can more easily access foreign clients and markets, thus increasing overseas sales opportunities; at the same time, foreign enterprises can utilize this platform to expand into the Chinese market and gain more business opportunities.
 ▲ Integrated Bidirectional Landing Platform Empowering International Enterprises to Go Abroad and Land
Enterprise Shared Cluster / Meeting the Office Space Needs of International Enterprises
Compared to domestic enterprises, international enterprises have employees from different cultural backgrounds, and international talent has a greater demand for diversified office spaces. By providing shared spaces and supporting systems that accommodate different working styles and communication methods, effective collaboration and teamwork can be achieved.
▲ Integrated Bidirectional Landing Platform Empowering International Enterprises to Go Abroad and Land
Enterprise Shared Cluster / Meeting the Office Space Needs of International Enterprises
Compared to domestic enterprises, international enterprises have employees from different cultural backgrounds, and international talent has a greater demand for diversified office spaces. By providing shared spaces and supporting systems that accommodate different working styles and communication methods, effective collaboration and teamwork can be achieved.
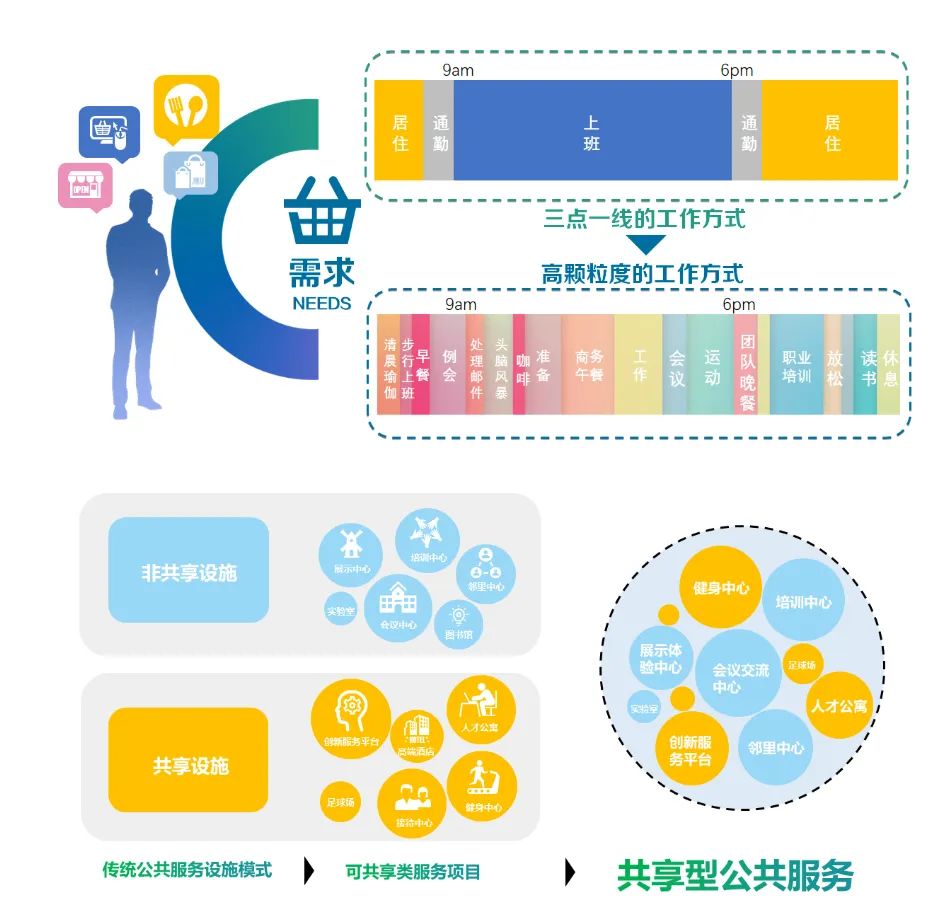 ▲ Shared Space and Supporting System
▲ Shared Space and Supporting System
West Port East Ridge
Spatial Structure and Overall Design
Jiuwei provides a superior natural environment, convenient transportation, and an excellent geographical location. Combining the existing conditions of the western city and the eastern greenery, we divide it into two important components: a platform-type one-stop international landing port and a shared and distributed mountain-water headquarters ridge.
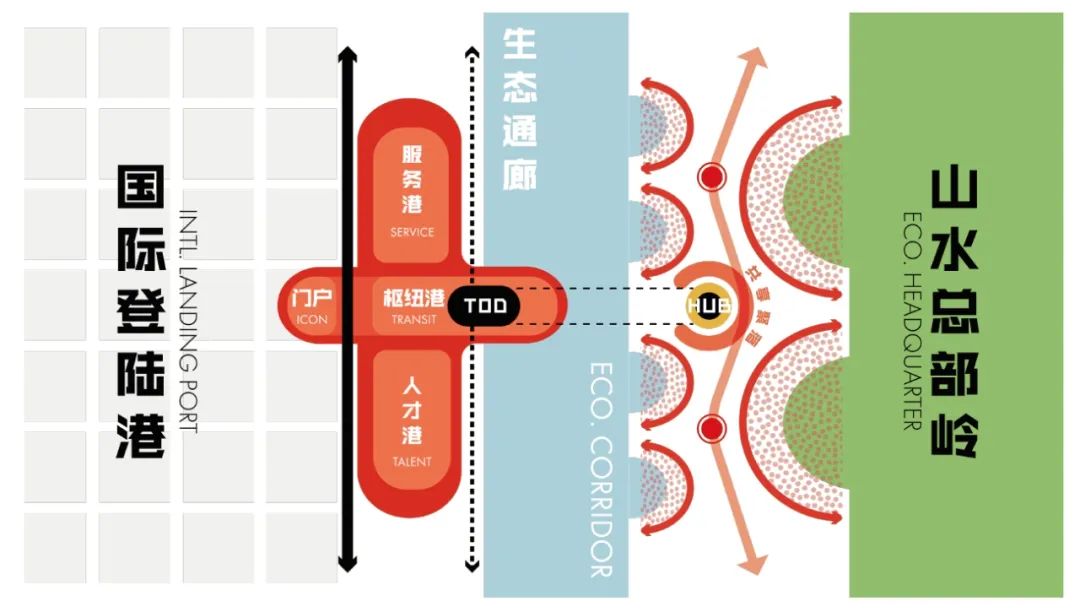 ▲ The Landing Port and Mountain-Water Headquarters Empower Each Other, Forming the Overall Urban Spatial Framework of “West Port East Ridge”
▲ The Landing Port and Mountain-Water Headquarters Empower Each Other, Forming the Overall Urban Spatial Framework of “West Port East Ridge”
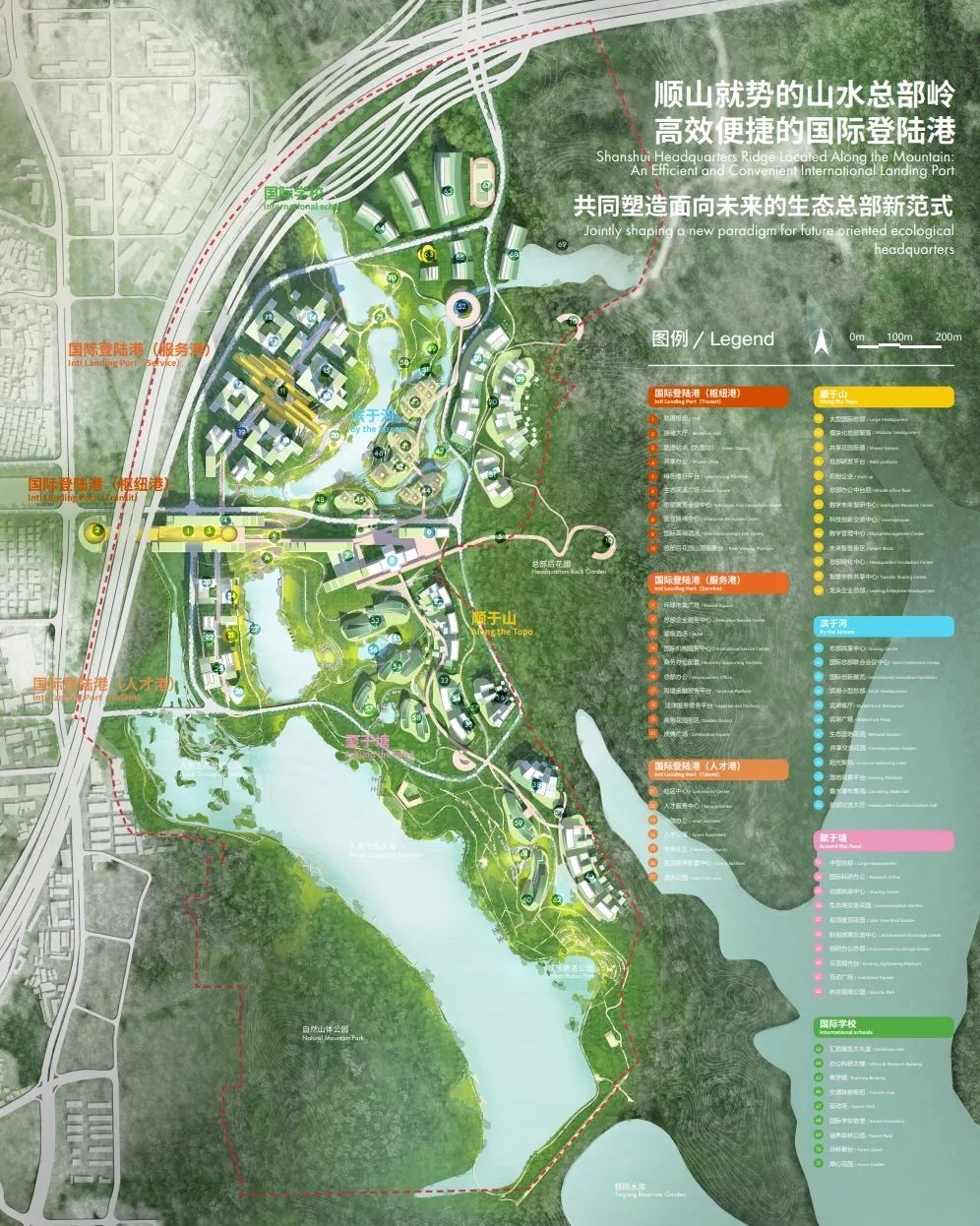 ▲ Overall Urban Design Plan
West: International Landing Port
The international landing port is located adjacent to Zhoushi Road, combining with Caihui Road and the west side of the corridor to set up a high-density international landing port cluster. It consists of a service port, hub port, and talent port, each serving the functions of headquarters services, transportation hub, and talent residence. On one hand, it ensures easier access for people; on the other hand, the convenient regional conditions ensure that talent service support is more conducive to connecting with international enterprises.
▲ Overall Urban Design Plan
West: International Landing Port
The international landing port is located adjacent to Zhoushi Road, combining with Caihui Road and the west side of the corridor to set up a high-density international landing port cluster. It consists of a service port, hub port, and talent port, each serving the functions of headquarters services, transportation hub, and talent residence. On one hand, it ensures easier access for people; on the other hand, the convenient regional conditions ensure that talent service support is more conducive to connecting with international enterprises.
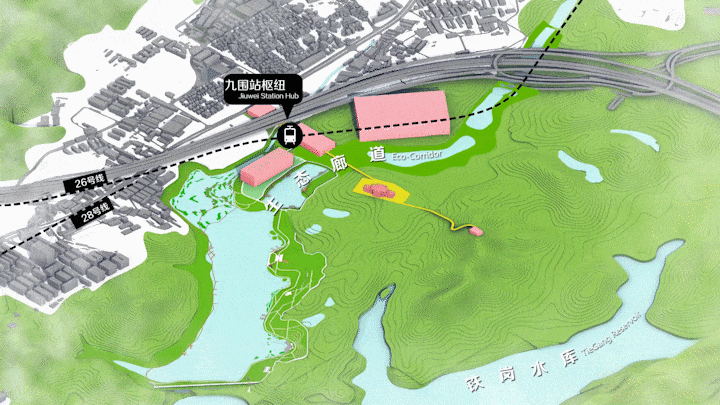 ▲ Service Port, Hub Port, Talent Port
East: Mountain-Water Headquarters Ridge
On the eastern side of the site, a headquarters shared cluster combining reception, hotel, exhibition, and conference functions is built, breaking the traditional inward-gathering headquarters boundary and creating an outward-coupled mountain-water headquarters. Continuing the unique spatial base of the golf course with the “fairway + green”, a unique mountain-water headquarters habitat is created, providing a well-structured ecological modular base for various types of independent headquarters.
▲ Service Port, Hub Port, Talent Port
East: Mountain-Water Headquarters Ridge
On the eastern side of the site, a headquarters shared cluster combining reception, hotel, exhibition, and conference functions is built, breaking the traditional inward-gathering headquarters boundary and creating an outward-coupled mountain-water headquarters. Continuing the unique spatial base of the golf course with the “fairway + green”, a unique mountain-water headquarters habitat is created, providing a well-structured ecological modular base for various types of independent headquarters.
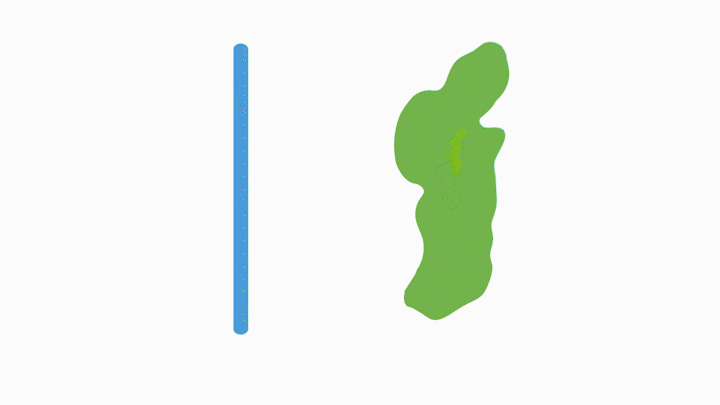 ▲ Continuing the “fairway + green” Spatial Base
▲ Continuing the “fairway + green” Spatial Base
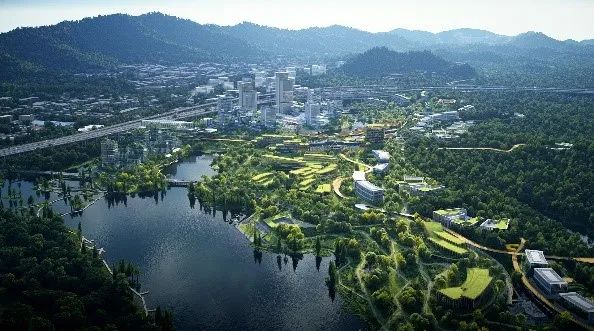 ▲ A Unique Mountain-Water Headquarters Habitat
04 The Temporal and Spatial Value of Jiuwei
▲ A Unique Mountain-Water Headquarters Habitat
04 The Temporal and Spatial Value of Jiuwei
Jiuwei Value Of Time & Space
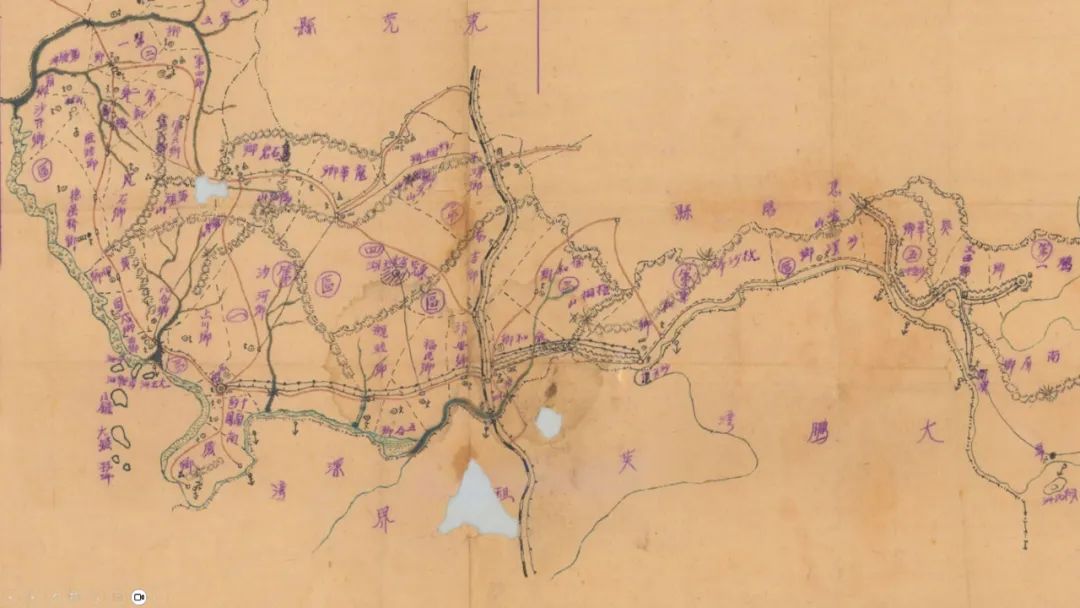 ▲ Historical Map
Under the goal of “mountain-water long-lost, guests feel at home,” the proposal aims to explore the temporal and spatial value of Jiuwei through urban design. From the perspectives of nature, moments, and products, corresponding strategies are proposed to build an international headquarters base that can adapt to the needs of the times and respond to future development.
▲ Historical Map
Under the goal of “mountain-water long-lost, guests feel at home,” the proposal aims to explore the temporal and spatial value of Jiuwei through urban design. From the perspectives of nature, moments, and products, corresponding strategies are proposed to build an international headquarters base that can adapt to the needs of the times and respond to future development.
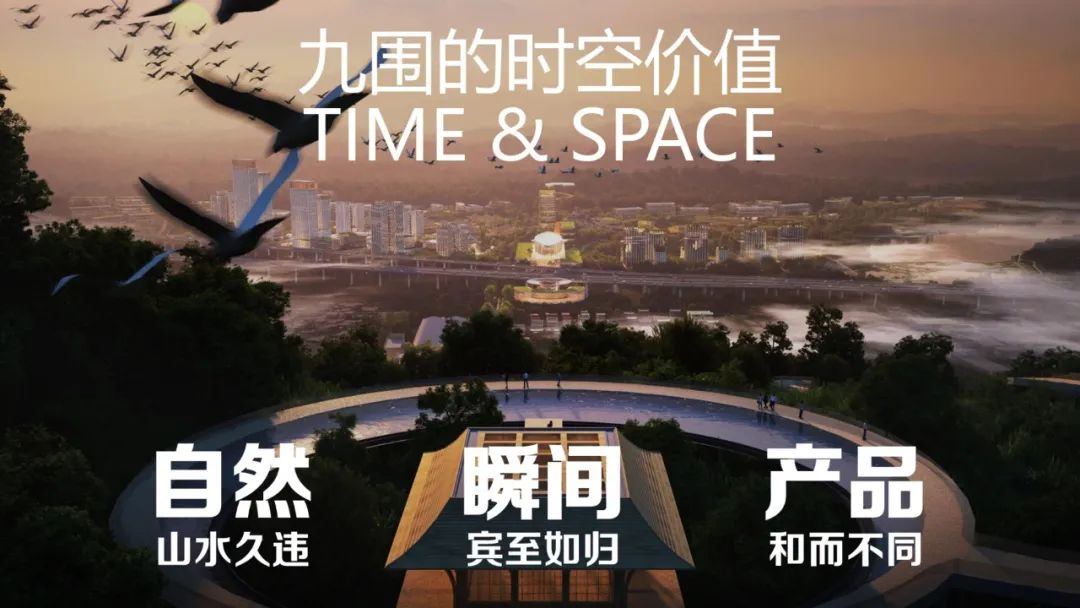 ▲ The Temporal and Spatial Value of Jiuwei
▲ The Temporal and Spatial Value of Jiuwei
4.1 The Value of Nature: Long Time No See
NATURE: Long Time No See
The value of nature is reflected in reconstructing the spatial connections of Jiuwei’s “mountain-sea-city.” Long time no see is a homophone of “Jiuwei,” also meaning a long time since we last met. As a sample of urban rapid development over the past 40 years, the relationship between Shenzhen and nature can be described as “long time no see.” People living in the city of Shenzhen cannot directly feel the presence of nature around them.
Therefore, the first step of the proposal is to break through the rigid urban boundaries and establish a new spatial sequence. By leveraging the Jiuwei station on the south side of Caihui Road, a city exhibition hall is set up to the west across the Shenhai Expressway, aiming to reconnect the blue-green spaces cut off by the linear urban space.
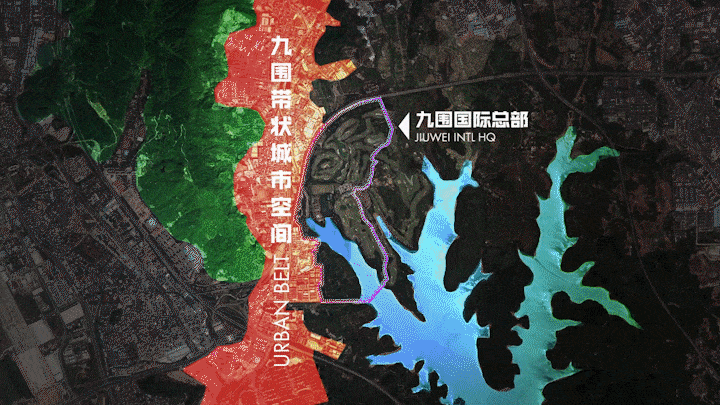 ▲ Jiuwei Axis Reconstructing the Spatial Connection of Mountain-Sea-City
The base of the Jiuwei International Headquarters Pilot Area was once the top golf course in Shenzhen. We conducted in-depth research on the planning and design of golf courses regarding the treatment of landscape, topography, and traffic flow, and integrated these insights into this urban design, allowing building spaces to align with the golf course’s “fairway + green” layout and micro-topography, placing the future headquarters lightly within the mountain-water, creating an overall planning layout that follows the terrain.
▲ Jiuwei Axis Reconstructing the Spatial Connection of Mountain-Sea-City
The base of the Jiuwei International Headquarters Pilot Area was once the top golf course in Shenzhen. We conducted in-depth research on the planning and design of golf courses regarding the treatment of landscape, topography, and traffic flow, and integrated these insights into this urban design, allowing building spaces to align with the golf course’s “fairway + green” layout and micro-topography, placing the future headquarters lightly within the mountain-water, creating an overall planning layout that follows the terrain.
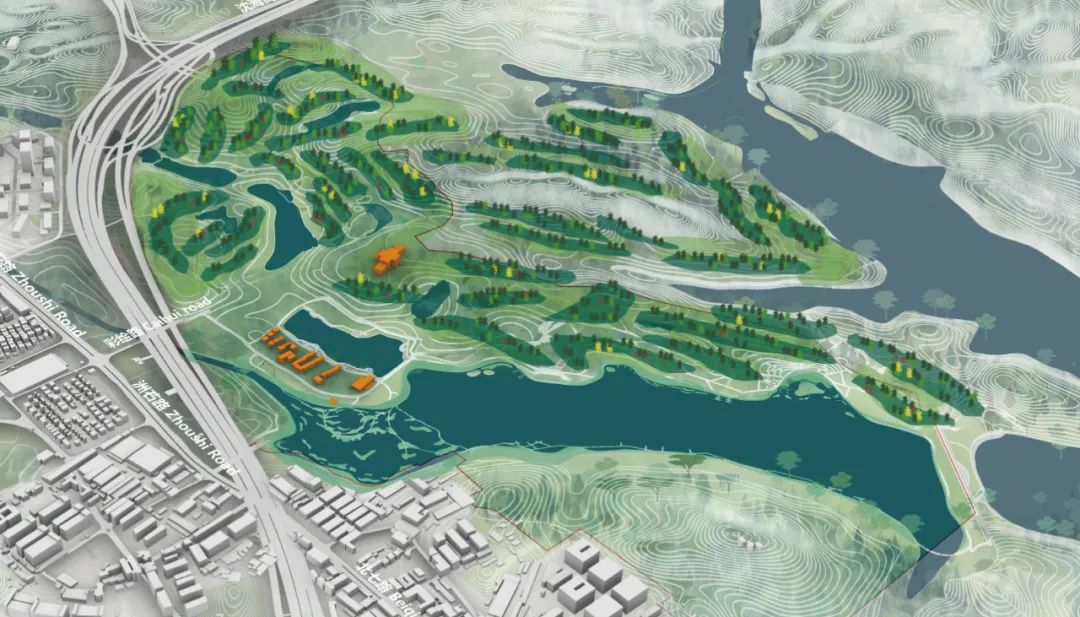 ▲ “Fairway + Green” Layout
▲ “Fairway + Green” Layout
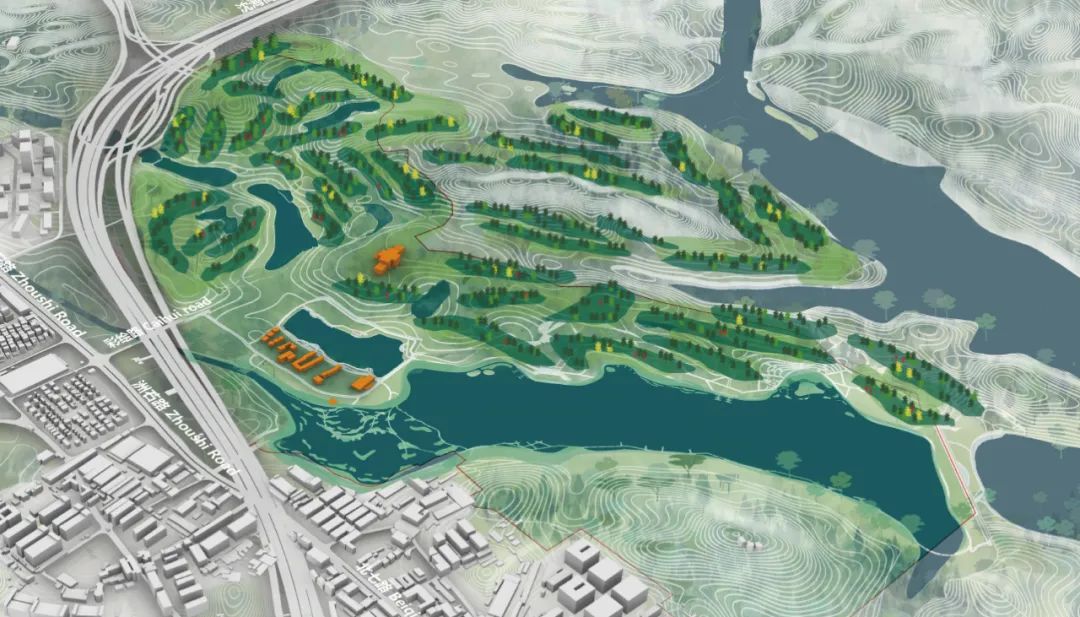 ▲ Organizing Buildings Using Greens
Compared to the traditional headquarters base spatial block scale, the ecological space constructed by the “fairway + green” is narrower and more suitable for arranging modular building clusters. They can be combined between different greens to meet the development needs of headquarters at different scales.
▲ Organizing Buildings Using Greens
Compared to the traditional headquarters base spatial block scale, the ecological space constructed by the “fairway + green” is narrower and more suitable for arranging modular building clusters. They can be combined between different greens to meet the development needs of headquarters at different scales.
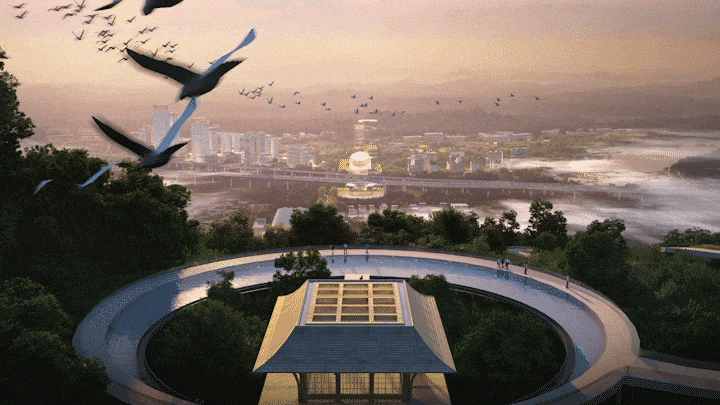 ▲ Urban Design Aerial Tour
In terms of ecological landscape strategy, the proposal precisely identifies the ecological elements of the site, nurturing a resilient and livable blue-green base from the dimensions of ventilation, water collection, and following the terrain.
▲ Urban Design Aerial Tour
In terms of ecological landscape strategy, the proposal precisely identifies the ecological elements of the site, nurturing a resilient and livable blue-green base from the dimensions of ventilation, water collection, and following the terrain.
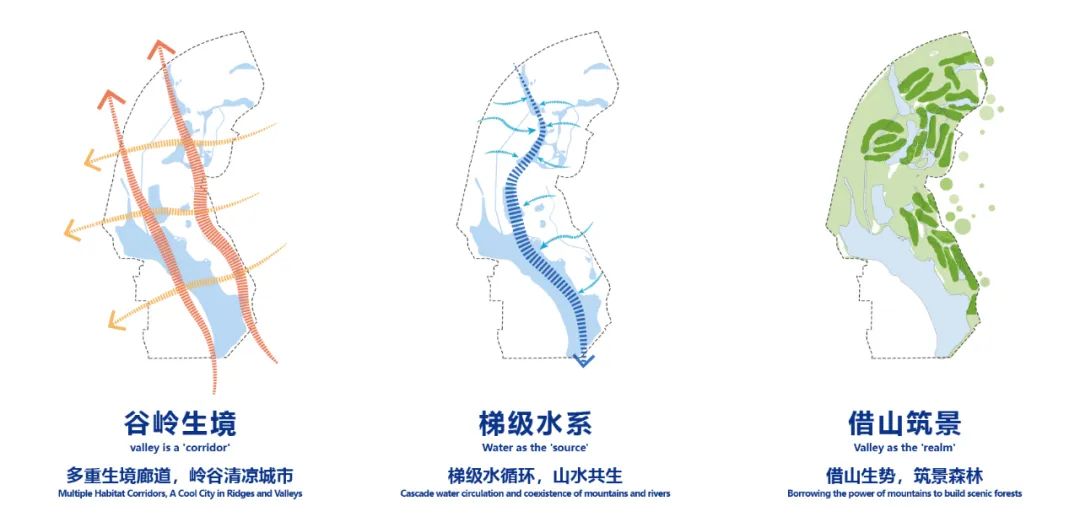 ▲ Ecological Landscape Strategy
The valley habitat, while satisfying Shenzhen’s overall prevailing wind environment, constructs a cool island microclimate through the spatial positioning of corridors and building clusters, creating a refreshing urban valley.
▲ Ecological Landscape Strategy
The valley habitat, while satisfying Shenzhen’s overall prevailing wind environment, constructs a cool island microclimate through the spatial positioning of corridors and building clusters, creating a refreshing urban valley.
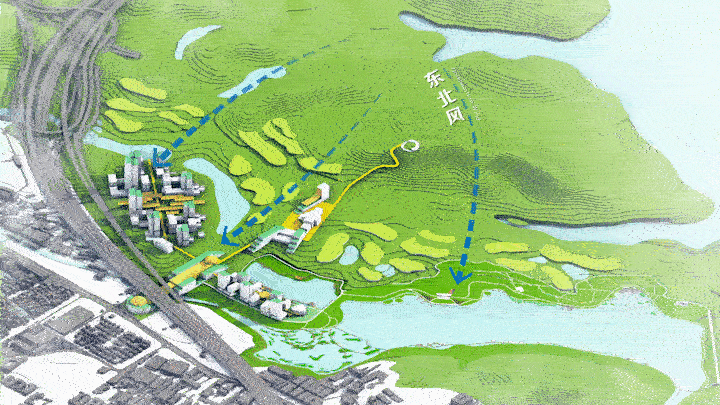 ▲ Utilizing “Wind” and “Water” to Form the Ecological Framework
The tiered water system categorizes the water bodies left within the site, building a tiered water circulation system that includes creek introduction, water stacking, pond aggregation, and lake collection through the connection and subdivision of the existing water system.
▲ Utilizing “Wind” and “Water” to Form the Ecological Framework
The tiered water system categorizes the water bodies left within the site, building a tiered water circulation system that includes creek introduction, water stacking, pond aggregation, and lake collection through the connection and subdivision of the existing water system.
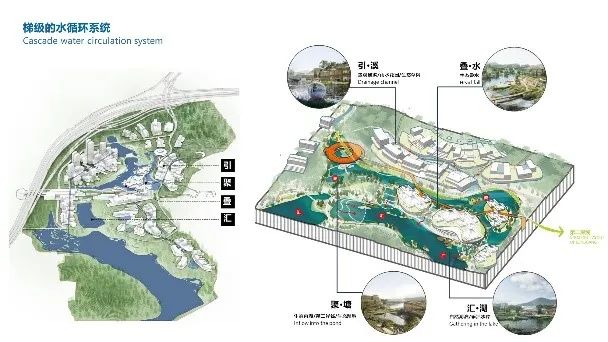 ▲ Tiered Water Circulation System
▲ Tiered Water Circulation System
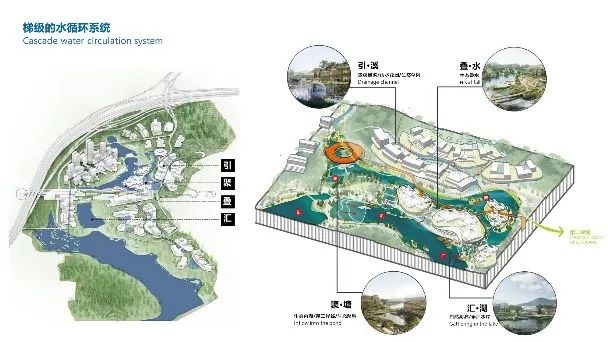 ▲ Tiered Water System
Building landscapes by leveraging the mountains, following the micro-topography of the fairway layout, and through multi-level ecological integration strategies, the boundaries between buildings and the site are softened. By arranging various plant types, a valley forest is created where one can see mountains and lakes, and where nature is immediately accessible.
▲ Tiered Water System
Building landscapes by leveraging the mountains, following the micro-topography of the fairway layout, and through multi-level ecological integration strategies, the boundaries between buildings and the site are softened. By arranging various plant types, a valley forest is created where one can see mountains and lakes, and where nature is immediately accessible.
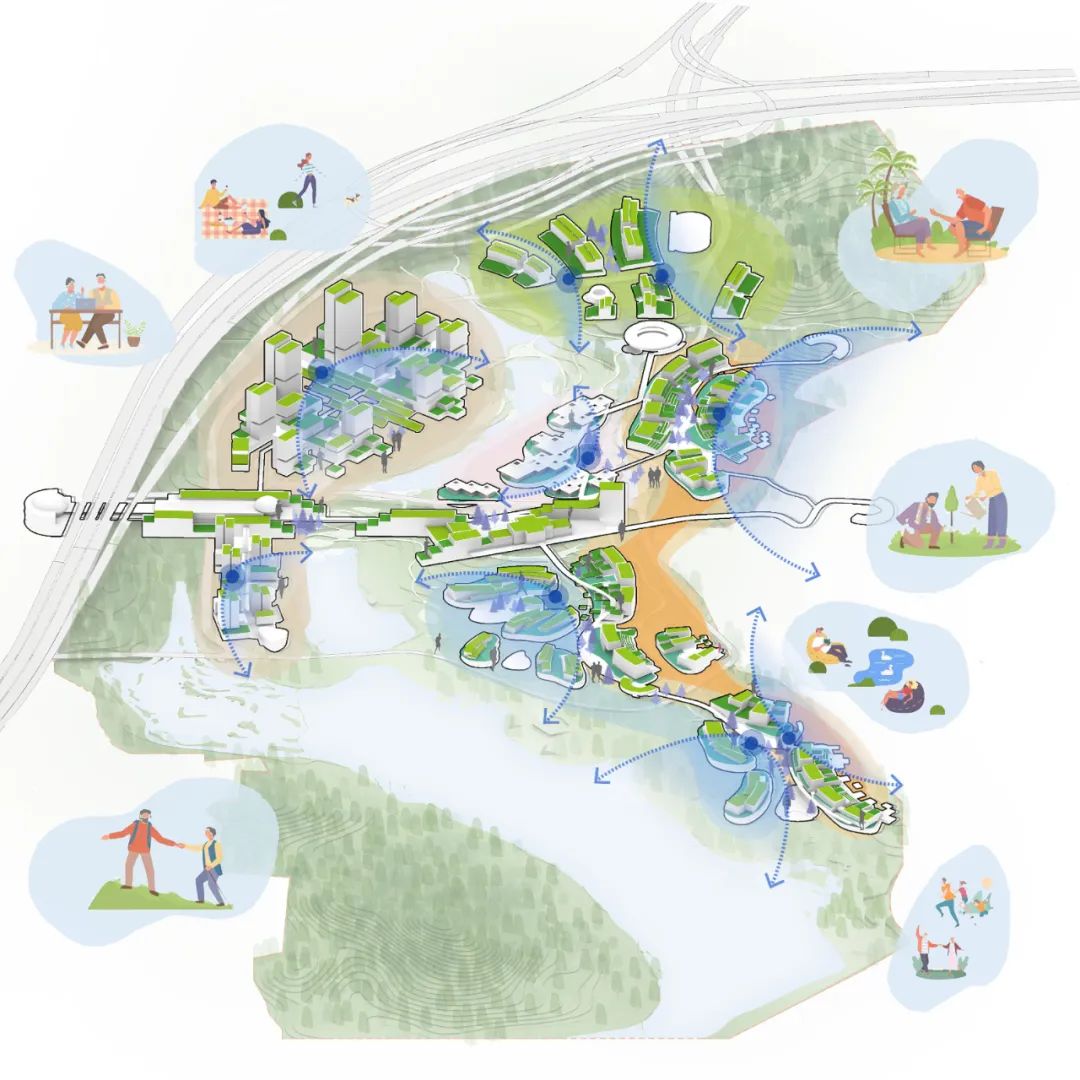 ▲ Valley Forest
4.2 The Value of Moments: Home Away From Home
▲ Valley Forest
4.2 The Value of Moments: Home Away From Home
MOMENT: Home Away From Home
The value of moments lies in maximizing the value attributes of the scene, creating a series of unique spatial experiences belonging to Jiuwei. In today’s high-quality development, space is increasingly difficult to gain sufficient competitiveness based solely on square meters or cost-effectiveness. People’s experience of space often stems from their perception of moments.
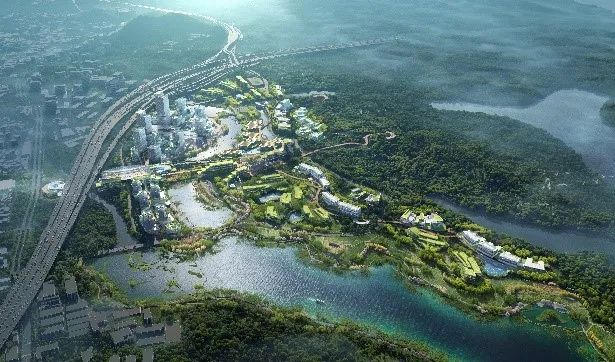 ▲ The Urban Spatial Framework of “West Port East Ridge”
The value of moments is first reflected in the transportation aspect. Because the plot is at the end of municipal transportation and will bear a large construction volume, inefficient transportation will have the most negative impact on spatial experience.
The proposal constructs a composite, flexible, and efficient transportation system through various design techniques such as separating through traffic, dual-loop decongestion, efficient hubs, and light vehicle interconnection.
▲ The Urban Spatial Framework of “West Port East Ridge”
The value of moments is first reflected in the transportation aspect. Because the plot is at the end of municipal transportation and will bear a large construction volume, inefficient transportation will have the most negative impact on spatial experience.
The proposal constructs a composite, flexible, and efficient transportation system through various design techniques such as separating through traffic, dual-loop decongestion, efficient hubs, and light vehicle interconnection.
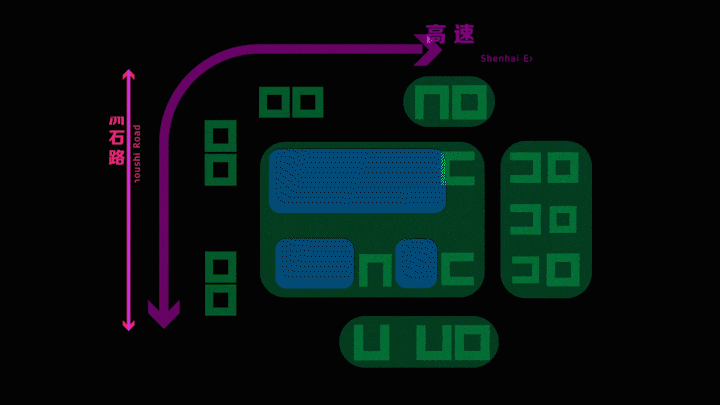 ▲ Efficient Collaborative Transportation System
The Jiuwei Station serves as the transportation core of the headquarters cluster, utilizing underground space to achieve rail connections. During the design process, we innovatively realized seamless integration between light vehicles and rail transit while allowing the landing hall to blend with nature, creating the most unique arrival experience. Based on this, the proposal places special emphasis on the transportation connection between the pilot area and the airport, carefully considering every detail of multi-modal transfers, truly creating a home-away-from-home experience for visitors coming from afar.
▲ Efficient Collaborative Transportation System
The Jiuwei Station serves as the transportation core of the headquarters cluster, utilizing underground space to achieve rail connections. During the design process, we innovatively realized seamless integration between light vehicles and rail transit while allowing the landing hall to blend with nature, creating the most unique arrival experience. Based on this, the proposal places special emphasis on the transportation connection between the pilot area and the airport, carefully considering every detail of multi-modal transfers, truly creating a home-away-from-home experience for visitors coming from afar.
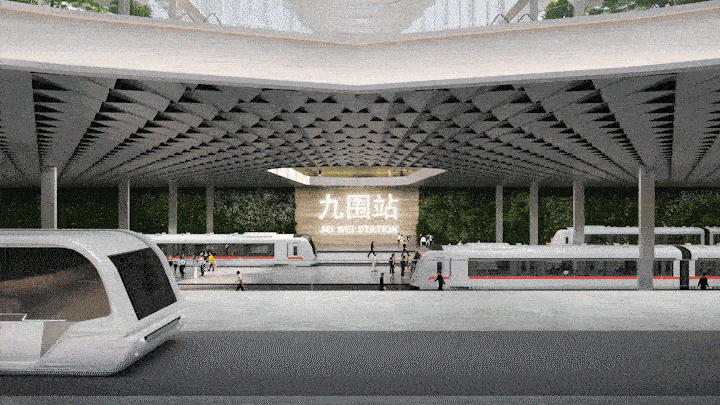
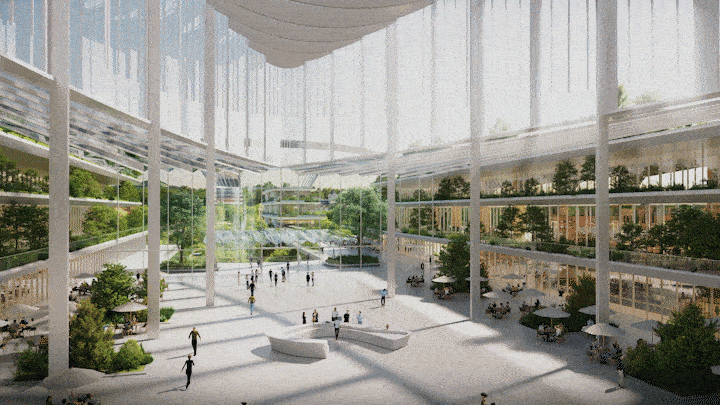 ▲ Integrated Bidirectional Landing Platform (Series of Images)
▲ Integrated Bidirectional Landing Platform (Series of Images)
4.3 The Value of Products: Harmony in Diversity
PRODUCT: Harmony In Diversity
The value of products is reflected in the non-rigid architectural spatial forms. In response to the diversity of potential domestic and international clients and the uncertainty of product needs, the proposal only sets spatial modules based on function, without fixing the architectural form, focusing on presenting the natural spatial value that emerges from the rules of mountains and water. This also reflects the ancient wisdom of Chinese culture, “A gentleman harmonizes but does not become identical.”
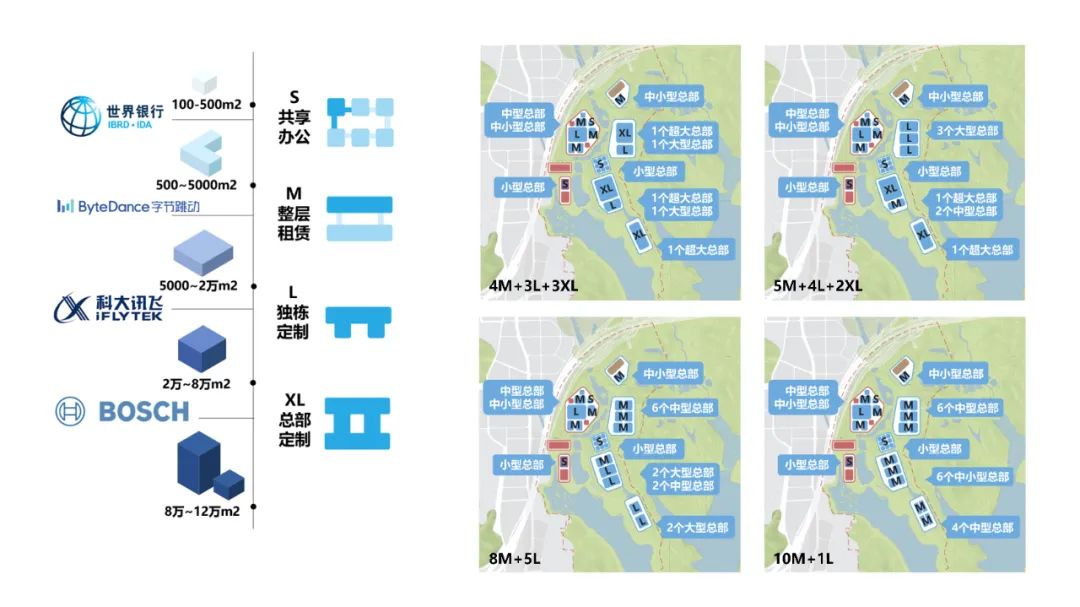 ▲ Flexible Future Spatial Product System
The design accurately identifies natural spatial elements such as “mountains-rivers-ponds” within the site, thus creating three types of headquarters clusters that are in harmony with the mountains, congregated by the ponds, and adjacent to the rivers, meeting the urban space needs of different types and scales of international enterprises.
▲ Flexible Future Spatial Product System
The design accurately identifies natural spatial elements such as “mountains-rivers-ponds” within the site, thus creating three types of headquarters clusters that are in harmony with the mountains, congregated by the ponds, and adjacent to the rivers, meeting the urban space needs of different types and scales of international enterprises.
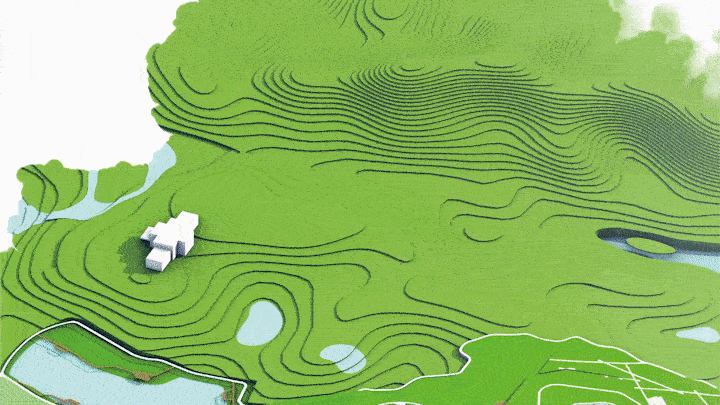 ▲ Three Types of Headquarters Clusters: Following the Mountains, Congregating by the Ponds, Adjacent to the Rivers
The “Following the Mountains” large and medium-sized headquarters spaces are coupled with the mountain terrain, and the green retreat and green landscape create a unique and magnificent valley headquarters scene.
▲ Three Types of Headquarters Clusters: Following the Mountains, Congregating by the Ponds, Adjacent to the Rivers
The “Following the Mountains” large and medium-sized headquarters spaces are coupled with the mountain terrain, and the green retreat and green landscape create a unique and magnificent valley headquarters scene.
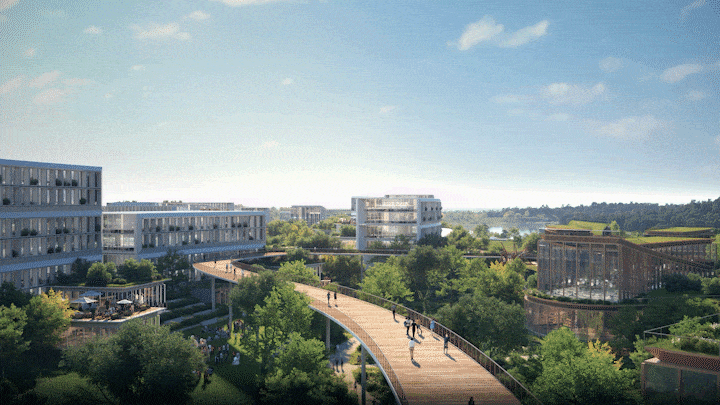 ▲ Following the Mountains
The “Congregating by the Ponds” medium-sized independent headquarters space is nestled by the water. The undulating headquarters is combined with a central pond.
▲ Following the Mountains
The “Congregating by the Ponds” medium-sized independent headquarters space is nestled by the water. The undulating headquarters is combined with a central pond.
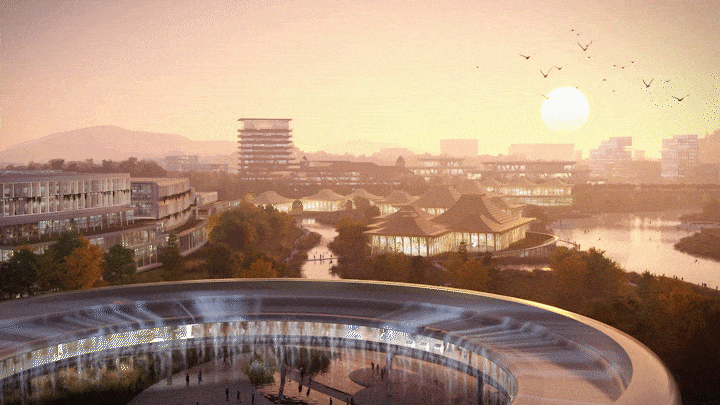 ▲ Adjacent to the River
The “Adjacent to the River” small headquarters space inherits the architectural genes of Hakka’s row houses, creating an ecologically low-density riverside headquarters island among high-density clusters, with modular spaces growing organically. The inner river landscape formed by the terrain becomes a unique natural landmark within the site.
▲ Adjacent to the River
The “Adjacent to the River” small headquarters space inherits the architectural genes of Hakka’s row houses, creating an ecologically low-density riverside headquarters island among high-density clusters, with modular spaces growing organically. The inner river landscape formed by the terrain becomes a unique natural landmark within the site.
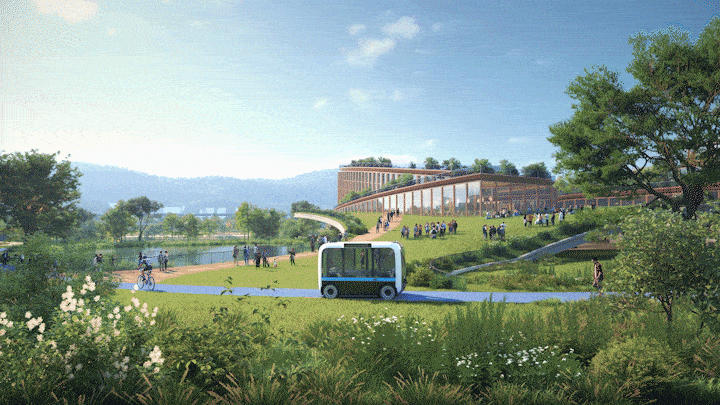 ▲ Congregating by the Ponds
▲ Congregating by the Ponds
Epilogue
Long time no see, guests feel at home, harmony in diversity. These three dimensions of temporal and spatial value fully reflect the open worldview, natural landscape view, and spatial creation view advocated by the consortium team. We believe that the future pilot area will embrace the world with a brand-new posture. Achieving the beautiful vision of “mountain-water long-lost, guests feel at home” will become a practical model under Shenzhen’s pioneering and innovative great concept!
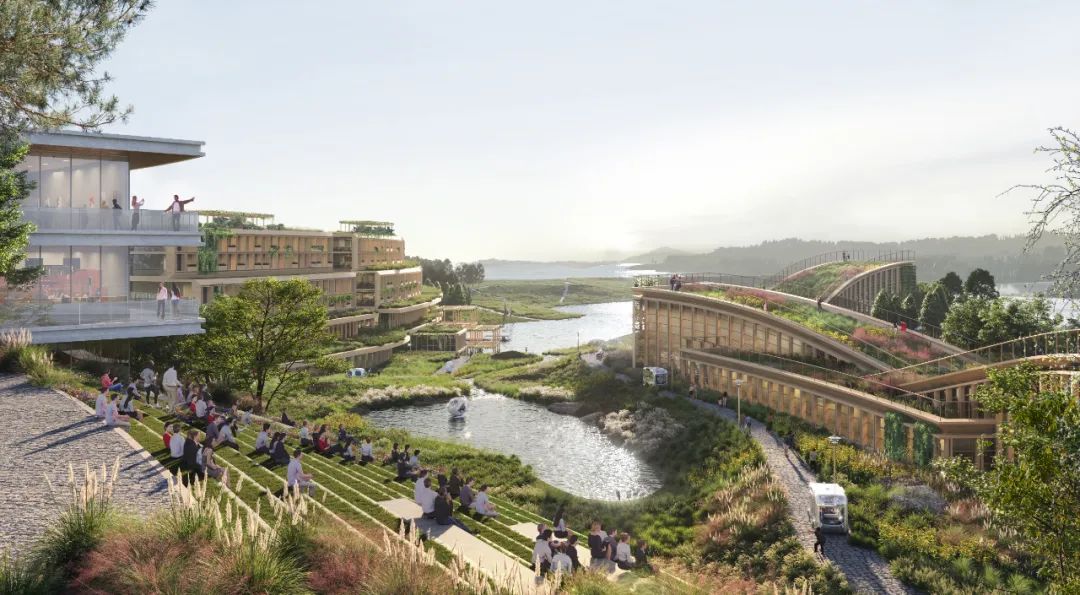 ▲ Ecological Headquarters Unit Built Against the Mountain
▲ Ecological Headquarters Unit Built Against the Mountain
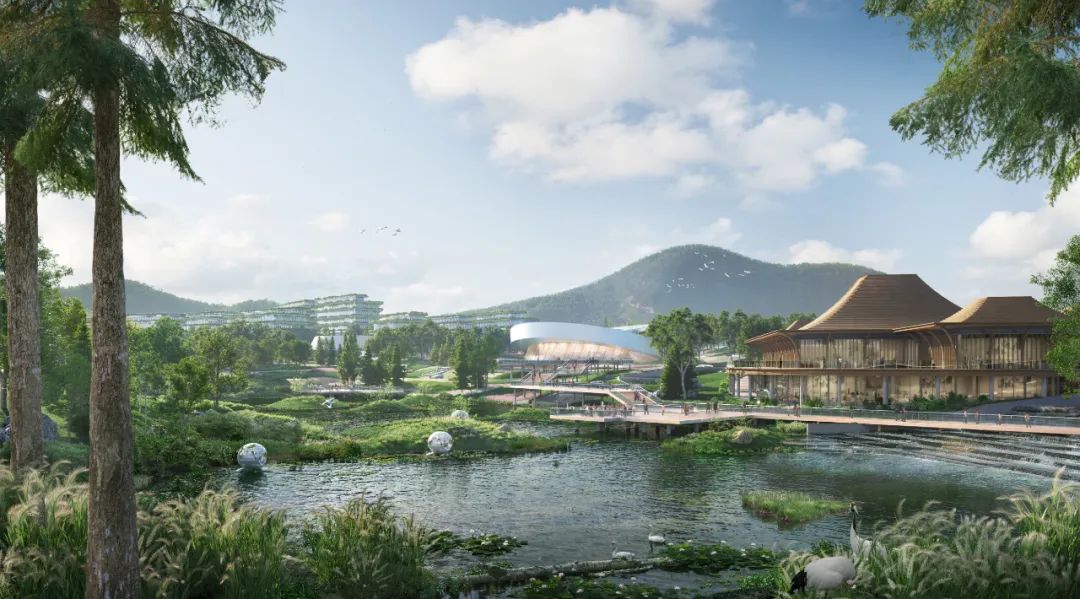 ▲ Spatial Medium Connecting Mountains and Waters
▲ Spatial Medium Connecting Mountains and Waters
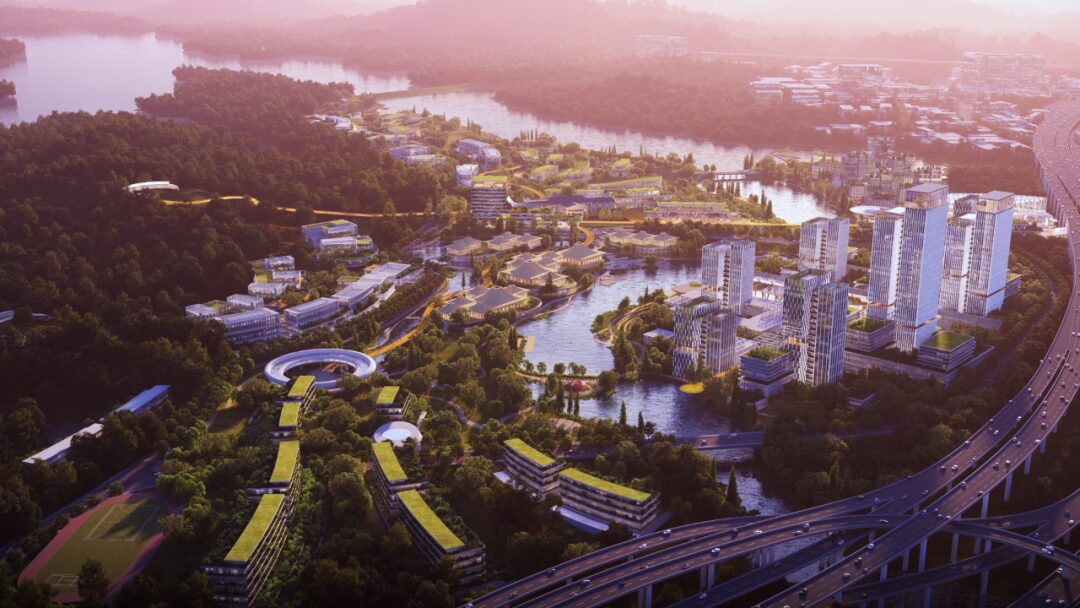 ▲ Focusing on Presenting the Natural Spatial Value within the Rules of Mountains and Water
[Second Prize Proposal]——Skidmore Owings & Merrill (SOM) + Hong Kong Huayi Design Consultants (Shenzhen) Co., Ltd.
▲ Focusing on Presenting the Natural Spatial Value within the Rules of Mountains and Water
[Second Prize Proposal]——Skidmore Owings & Merrill (SOM) + Hong Kong Huayi Design Consultants (Shenzhen) Co., Ltd.
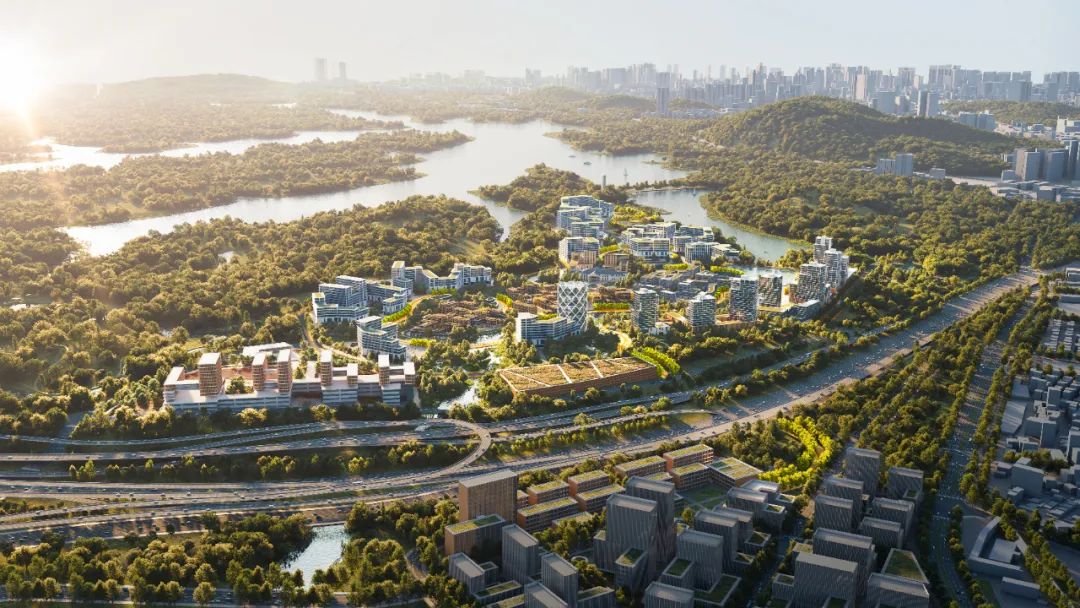 ▲ Overall Aerial View ©SOM
▲ Overall Aerial View ©SOM
The design of the Jiuwei proposal by SOM and Huayi is derived from the natural ecological conditions of the site, integrating the concept of low-impact development into ponds, streams, and rolling hills. The design establishes a comprehensive blue-green framework to promote water flow, improve water quality, and cultivate wildlife habitats, re-establishing the connection between humans and nature, and advocating for a healthy and vibrant lifestyle.
Geographic Conditions
The design site is located in the core area of the Golden Inner Bay, an important point of the development axis between Shenzhen’s large airport and Qianhai. As an important node in the airport economic zone, Jiuwei can be reached from the Zhongshan Channel within 30 minutes to the western bank of the Pearl River. One stop to reach the airport’s eastern hub, conveniently connecting regional intercity and Bao’an Airport. Nature wraps the site surrounded by mountains, also serving as Shenzhen’s natural gateway to the west.
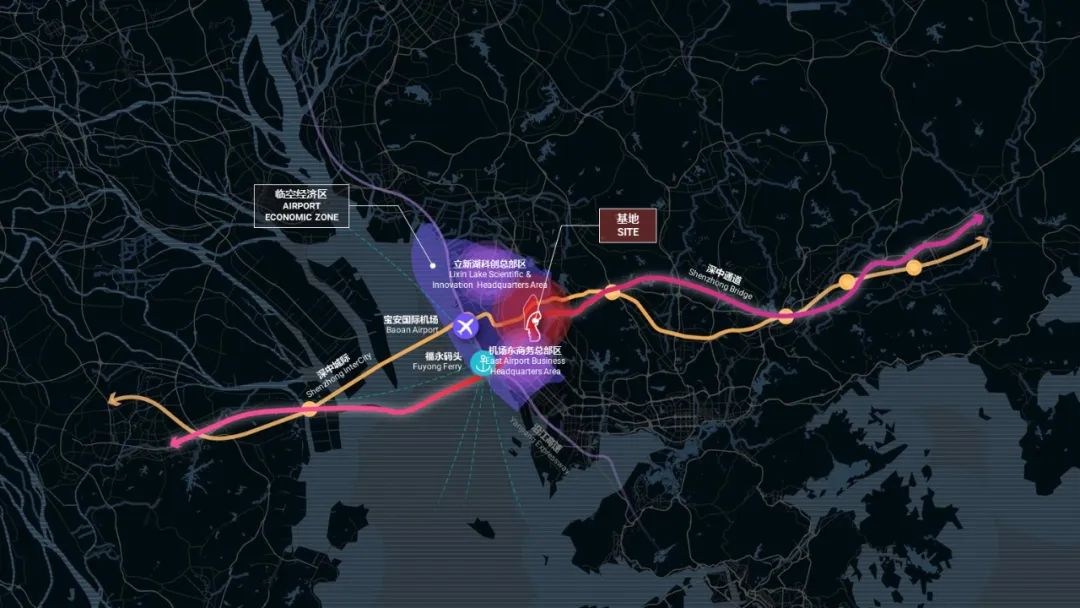 ▲ Location Analysis (Series of Images) ©SOM
▲ Location Analysis (Series of Images) ©SOM
Solution Analysis
The ecological foundation of the site is the starting point for this design. While strengthening the existing central waterway, it connects to the existing pond on the east side, forming a terrace wetland system with cleaning functions. The ecological open space defines a series of “development islands,” marked by a life bond connecting the “development islands” and the northern international service district. An intelligent ring road connects all plots within the service area and carries an intelligent bus system, while the portal transfer center will provide parking transfers from private cars to self-driving buses. The pleasant pedestrian system within the headquarters pilot area connects the site to broader leisure trails. The planning defines a series of clear and unique functional clusters, creating a balanced mix of headquarters office, supporting, and residential functions.
The design combines the landform, allowing the city to be hidden in the mountains and forests, forming an ecologically sensitive foundational plan. Based on the natural situation, it reshapes the ecological water network, establishing a flood prevention system based on hydrological relationships. Large areas of wetlands can effectively slow down surface runoff and enhance flood storage capacity; a biological corridor network constructs a balanced water source ecological system; providing cleaner air and water, giving humans and wildlife rich habitats.
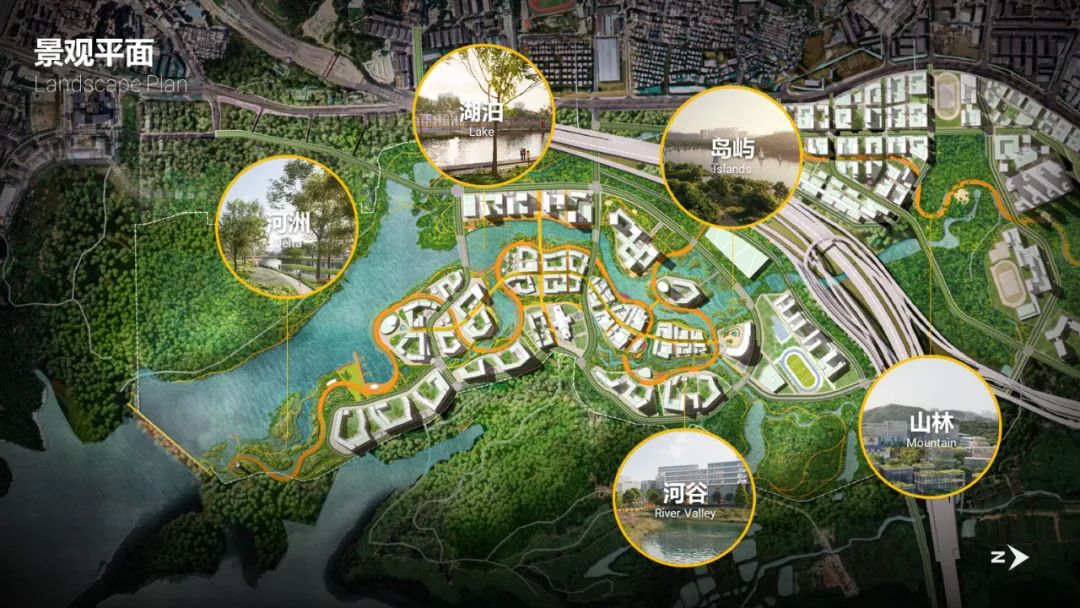 ▲ Landscape Plan ©SOM
▲ Landscape Plan ©SOM
The life bond serves as a signature walking axis, integrating Shenzhen’s unique mountain-sea landscape into the walking experience. Starting with the mountains, it connects to the moist river valleys, flows through forest lakes, transitions to gentle riverbanks, and ultimately converges in open water. Responding to the natural pattern with mountain-water courtyards, the design enables a shift in scenery among the green pines and willows, providing intelligent, efficient, safe, and dynamic spaces for pedestrians and slow traffic, seamlessly integrating buildings with nature, creating a healthy and active waterfront experience; the ecological reservoir design on the south side continues the ecological priority theme, reshaping diverse habitats with wetland waterfronts near the Tiegang Reservoir’s observation tower, boasting open natural landscapes, forming an important waterfront destination.
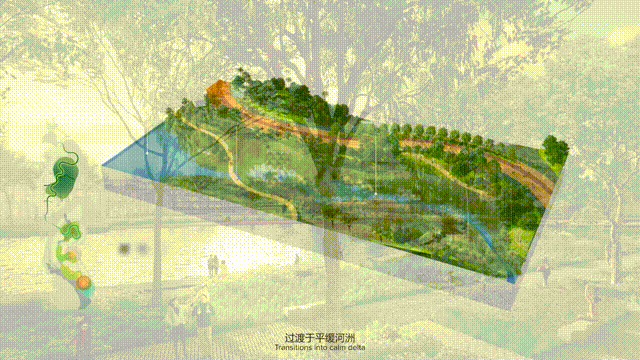 ▲ Moving Experience Illustration (Series of Images) ©SOM
This urban design advocates public transportation priority, emphasizing minimizing the use of private cars in the park. The design provides a portal transfer center at the site boundary, where employees and visitors can park centrally and transfer to self-driving buses to reach various headquarters. After the completion of the subway in the long term, self-driving buses can also provide transfers to the subway station. The designed intelligent ring road system not only carries transportation functions but also serves as a platform integrating future technologies.
▲ Moving Experience Illustration (Series of Images) ©SOM
This urban design advocates public transportation priority, emphasizing minimizing the use of private cars in the park. The design provides a portal transfer center at the site boundary, where employees and visitors can park centrally and transfer to self-driving buses to reach various headquarters. After the completion of the subway in the long term, self-driving buses can also provide transfers to the subway station. The designed intelligent ring road system not only carries transportation functions but also serves as a platform integrating future technologies.
 ▲ Intelligent Ring Road System ©SOM
▲ Intelligent Ring Road System ©SOM
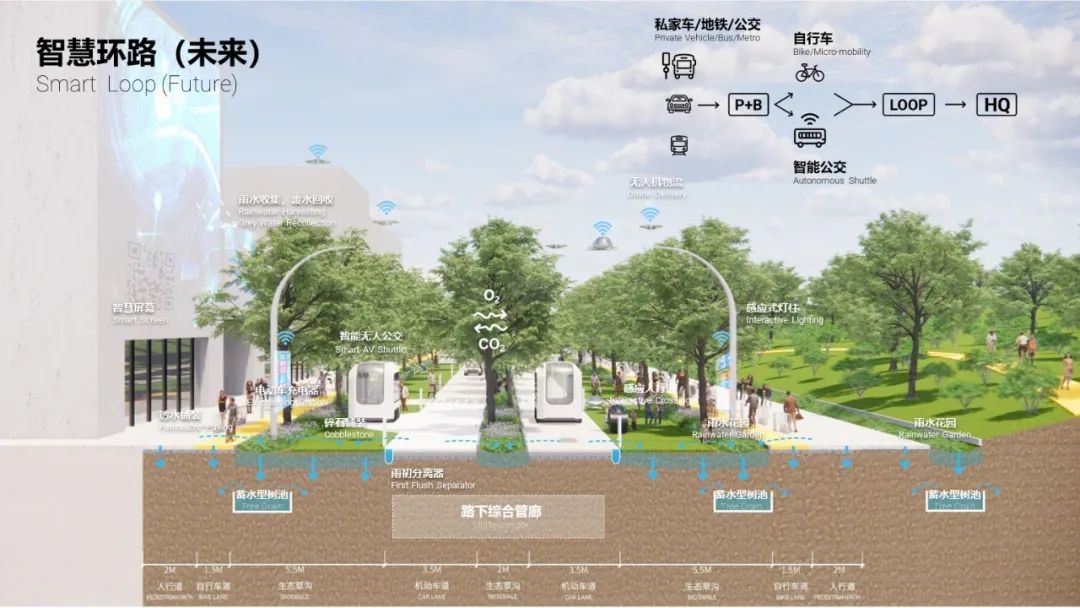 ▲ Intelligent Ring Road System Recent Section Illustration ©SOM
▲ Intelligent Ring Road System Recent Section Illustration ©SOM
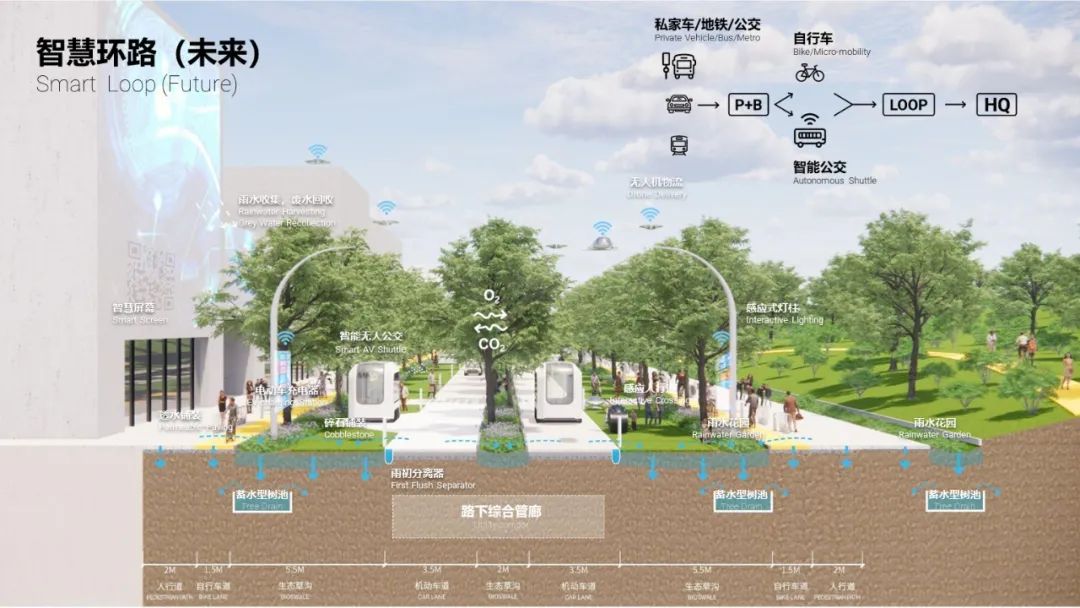 ▲ Intelligent Ring Road System Long-Term Section Illustration ©SOM
▲ Intelligent Ring Road System Long-Term Section Illustration ©SOM
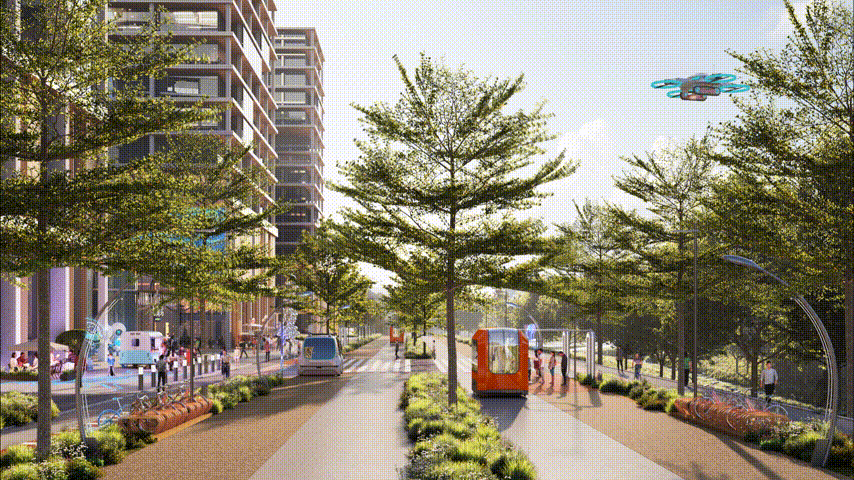 ▲ Intelligent Ring Road Effect ©SOM
▲ Intelligent Ring Road Effect ©SOM
The entire pilot area adopts a modular design approach, creating a set of basic cells suitable for Jiuwei development. The service center is adjacent to the subway station, and a delivery system operates through interconnected underground spaces between buildings, while modular ground retail spaces can adapt to various types of future commercial needs. The SOHO towers allow for flexible transformation between living and working spaces, reserving the maximum flexibility for the future. Walking along the riverside promenade, one can naturally invigorate, enjoy the convenience of technology, and feel the unique urban charm of Jiuwei.
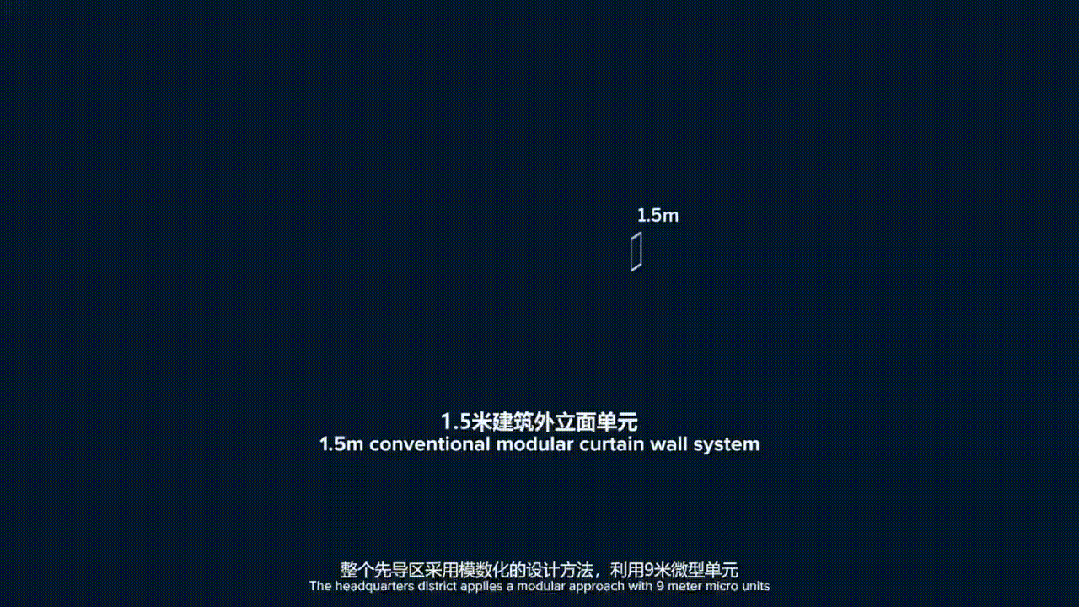 ▲ Architectural Modularity ©SOM
▲ Architectural Modularity ©SOM
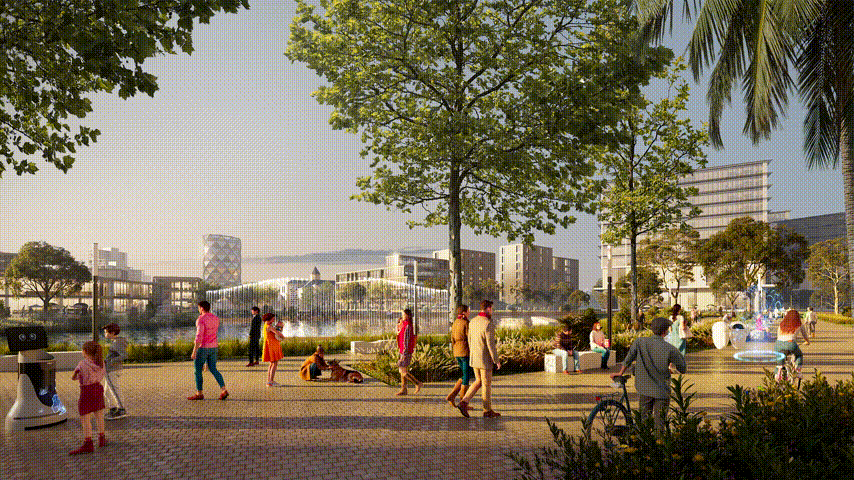 ▲ Modular Pilot Area (Series of Images) ©SOM
Walking through wetlands and discussing by the water, the ubiquitous natural space refreshes collaboration and innovation. The design fully utilizes the shared first-floor facilities of the terrain, modular office spaces, responding to the mountain retreat building, and flexible interior layouts make diverse collaboration modes possible. The interconnected indoor and outdoor spaces introduce fresh air and maximize the scenic views of mountains and waters. The headquarters village promotes the traditional texture of Lingnan villages, connected by an active central street, sharing a central courtyard for office spaces, serving both startups and medium-sized enterprises, with the human scale and active spaces derived from traditional villages endowing the headquarters village with a unique innovative vitality.
▲ Modular Pilot Area (Series of Images) ©SOM
Walking through wetlands and discussing by the water, the ubiquitous natural space refreshes collaboration and innovation. The design fully utilizes the shared first-floor facilities of the terrain, modular office spaces, responding to the mountain retreat building, and flexible interior layouts make diverse collaboration modes possible. The interconnected indoor and outdoor spaces introduce fresh air and maximize the scenic views of mountains and waters. The headquarters village promotes the traditional texture of Lingnan villages, connected by an active central street, sharing a central courtyard for office spaces, serving both startups and medium-sized enterprises, with the human scale and active spaces derived from traditional villages endowing the headquarters village with a unique innovative vitality.
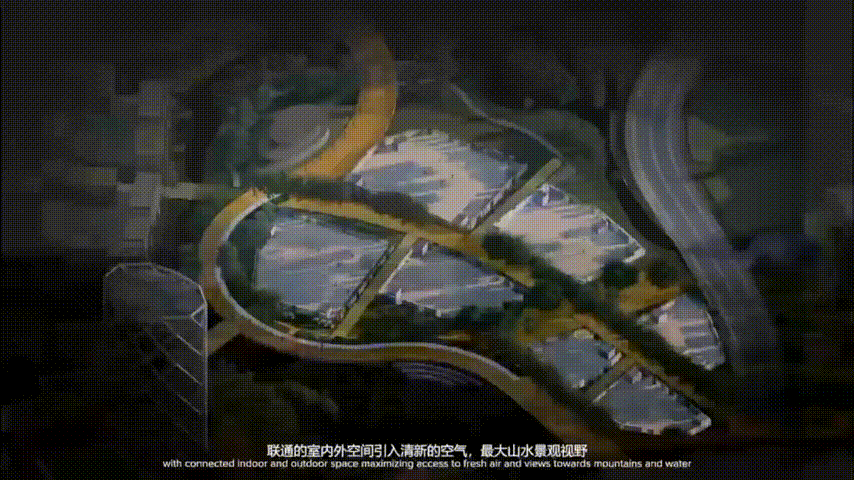 ▲ Modular Office Space ©SOM
▲ Modular Office Space ©SOM
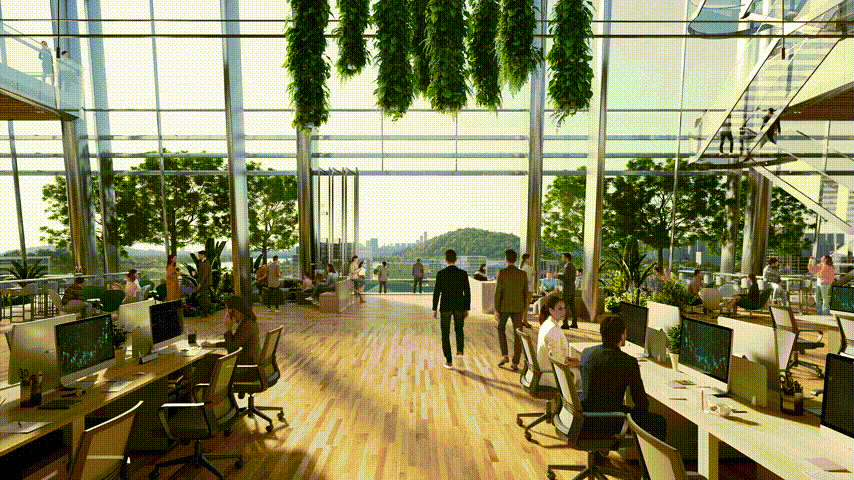 ▲ Diverse Collaborative Mode Indoor Office Space ©SOM
▲ Diverse Collaborative Mode Indoor Office Space ©SOM
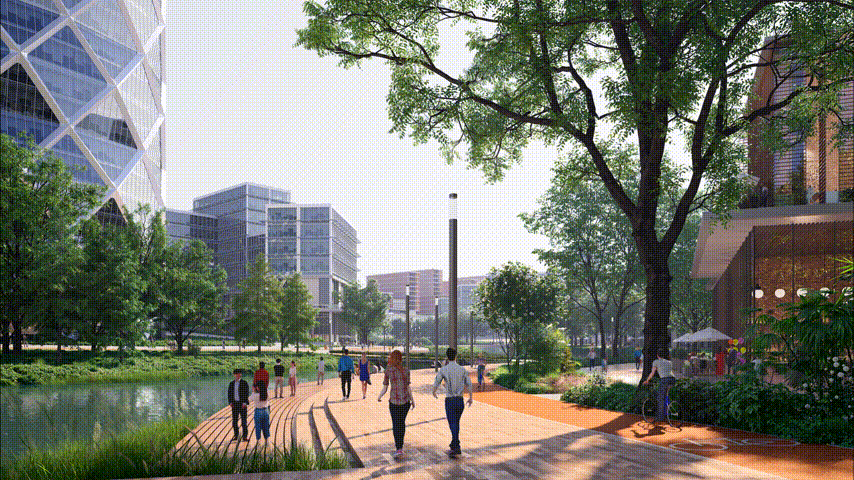 ▲ Wetland Walking and Discussion Illustration ©SOM
Nature, technology, and innovation—these three keywords together construct our expectations for the future Jiuwei International Headquarters Pilot Area, integrating the city with mountains and waters, nurturing a pleasant urban life.
▲ Wetland Walking and Discussion Illustration ©SOM
Nature, technology, and innovation—these three keywords together construct our expectations for the future Jiuwei International Headquarters Pilot Area, integrating the city with mountains and waters, nurturing a pleasant urban life.
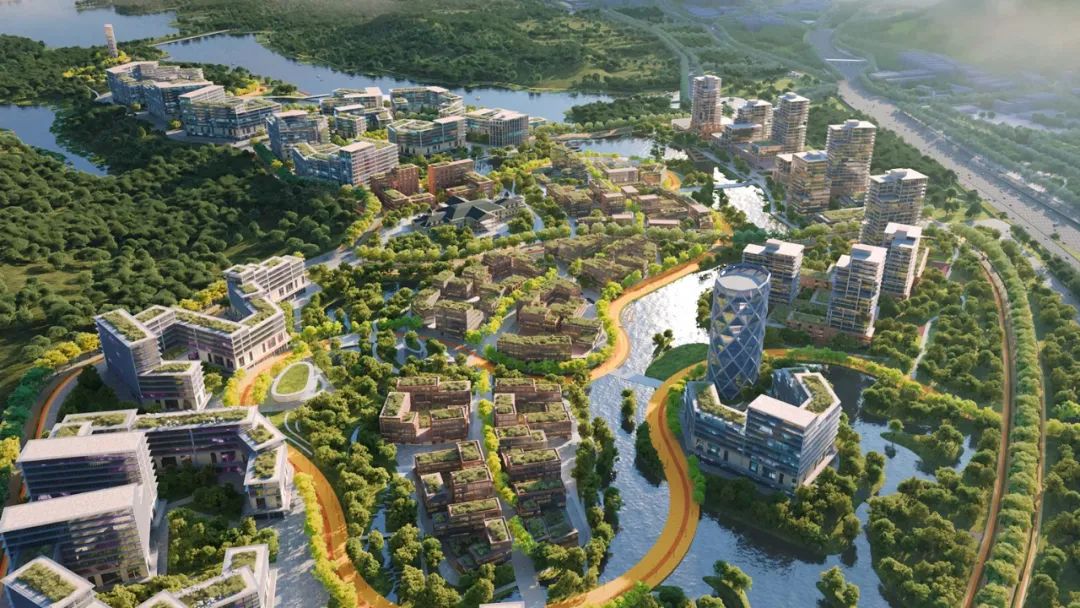 ▲ Aerial View of the Development Island ©SOM
[Second Prize Proposal]——JAMES CORNER FIELD OPERATIONS, L.L.C. + Shenzhen Chengxing Architectural Design Co., Ltd.
The urban design of the Jiuwei Headquarters Pilot Area is the second urban design competition participated by Field Operations and HCS. From Bao’an Central District to the Jiuwei Pilot Area, the design team focuses on the core value of daily urban life, advocating urban design strategies that follow the clues of natural environment, public space, and cultural psychology. They hope to leave valuable traces of thought in Shenzhen, a young city where nature and urbanity coexist and public culture is increasingly flourishing.
# The Best Headquarters Provides the Best Daily Life
Having conducted considerable research, it has become increasingly recognized by users that the best headquarters is actually a workspace designed for a good lifestyle, a healthy, relaxed, and free activity space, rather than a photographic model room. This time, we attempt to weaken the presence of architectural design itself, focusing more on the interrelationship between architecture and landscape experience, and public daily life, hoping that the architecture itself degrades into a container for a lifestyle. What can be accommodated, how much can be accommodated, and how to accommodate it are more important.
▲ Aerial View of the Development Island ©SOM
[Second Prize Proposal]——JAMES CORNER FIELD OPERATIONS, L.L.C. + Shenzhen Chengxing Architectural Design Co., Ltd.
The urban design of the Jiuwei Headquarters Pilot Area is the second urban design competition participated by Field Operations and HCS. From Bao’an Central District to the Jiuwei Pilot Area, the design team focuses on the core value of daily urban life, advocating urban design strategies that follow the clues of natural environment, public space, and cultural psychology. They hope to leave valuable traces of thought in Shenzhen, a young city where nature and urbanity coexist and public culture is increasingly flourishing.
# The Best Headquarters Provides the Best Daily Life
Having conducted considerable research, it has become increasingly recognized by users that the best headquarters is actually a workspace designed for a good lifestyle, a healthy, relaxed, and free activity space, rather than a photographic model room. This time, we attempt to weaken the presence of architectural design itself, focusing more on the interrelationship between architecture and landscape experience, and public daily life, hoping that the architecture itself degrades into a container for a lifestyle. What can be accommodated, how much can be accommodated, and how to accommodate it are more important.
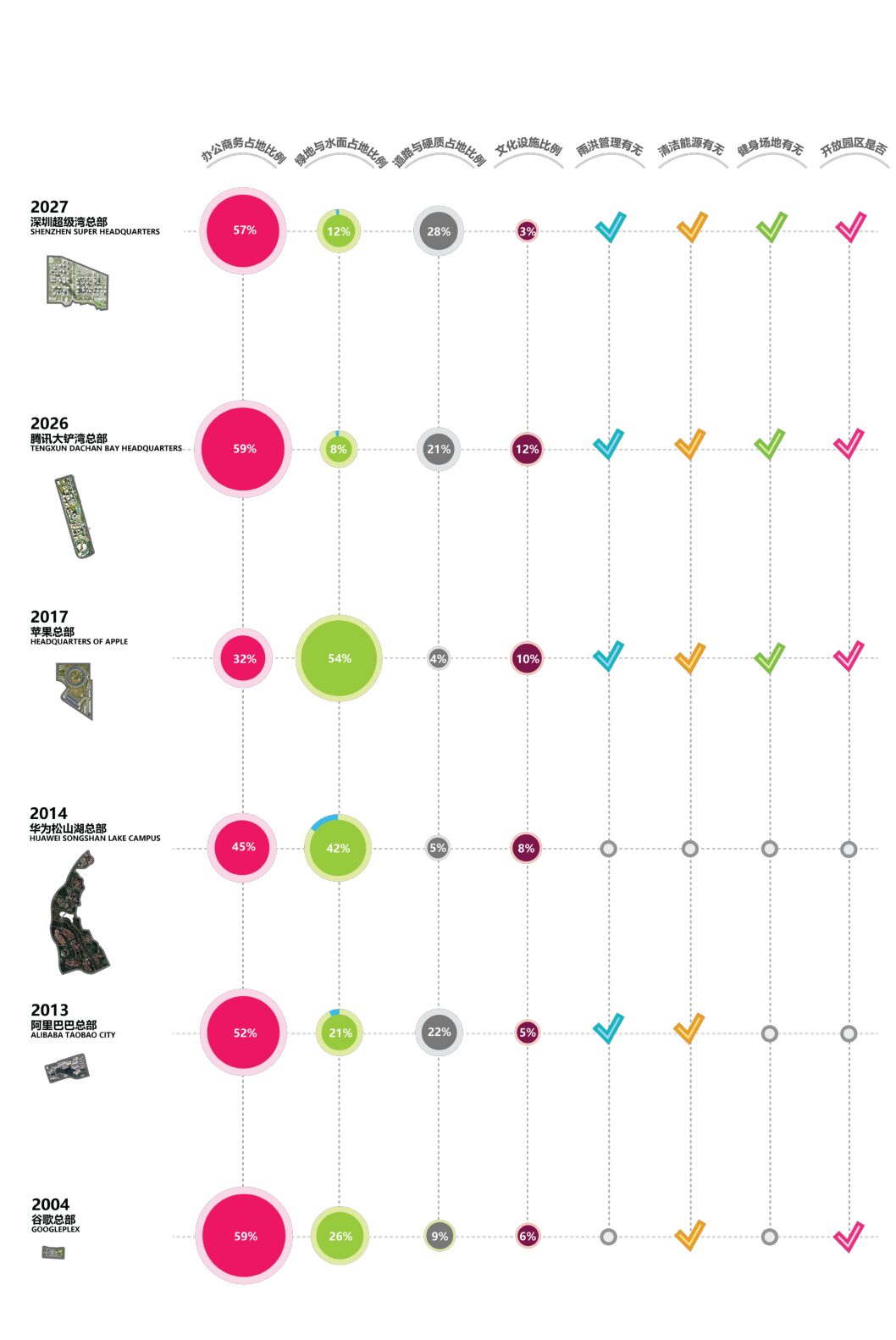 ▲ Headquarters Feature Analysis Diagram
We firmly believe that doing well in nature at the Jiuwei site is the first and most critical step. However, nature is not simply a green space; the sensitive protection of water sources in reservoirs, the cutting of Shenhai Expressway, and the legacy of golf greens are three ecological challenges that need to be addressed. Responding to the site’s demands, we developed three park forms based on the three distinctive foundations: the lake chain for water management, the barrier forest, and the evolving green oasis, coexisting with the headquarters life. The maximum natural characteristics of the site represent the best landscape design.
▲ Headquarters Feature Analysis Diagram
We firmly believe that doing well in nature at the Jiuwei site is the first and most critical step. However, nature is not simply a green space; the sensitive protection of water sources in reservoirs, the cutting of Shenhai Expressway, and the legacy of golf greens are three ecological challenges that need to be addressed. Responding to the site’s demands, we developed three park forms based on the three distinctive foundations: the lake chain for water management, the barrier forest, and the evolving green oasis, coexisting with the headquarters life. The maximum natural characteristics of the site represent the best landscape design.
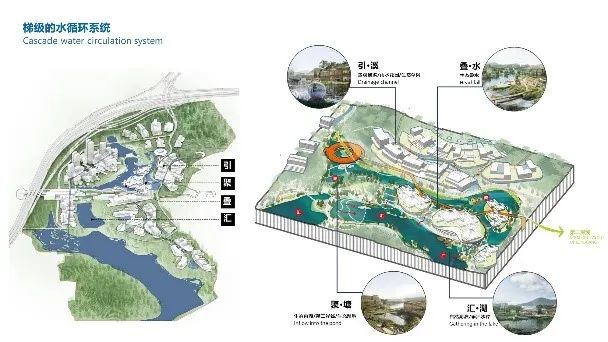 ▲ Three Features Achieving Three Parks
▲ Three Features Achieving Three Parks
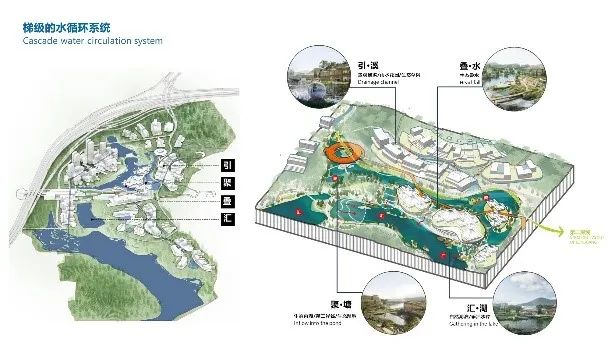 ▲ Lake Chain: From Water Management to Water Culture
▲ Lake Chain: From Water Management to Water Culture
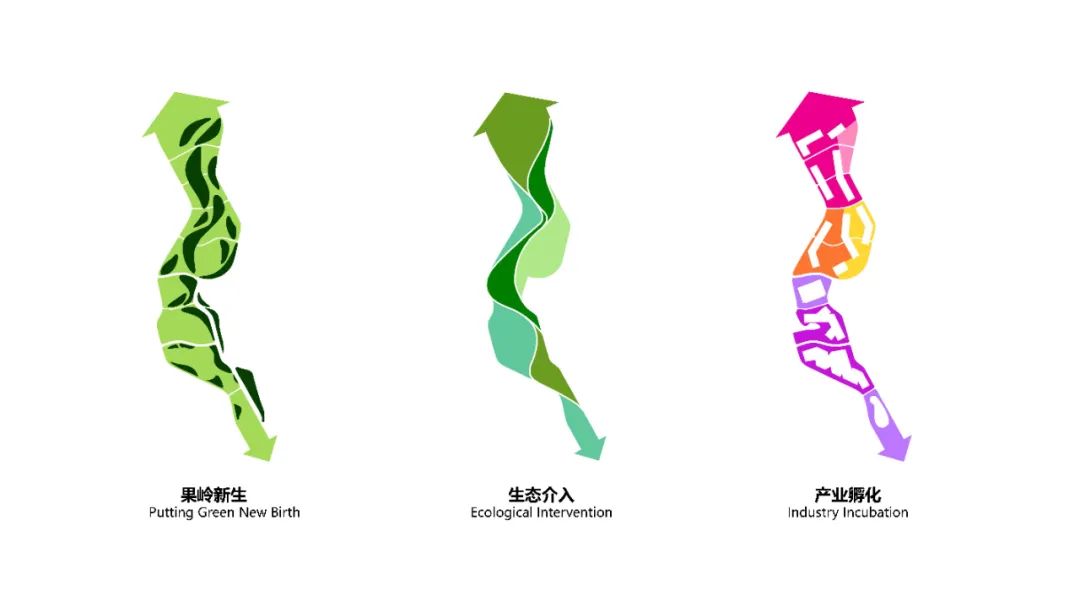 ▲ Barrier Forest: Both a Barrier and a Park
▲ Barrier Forest: Both a Barrier and a Park
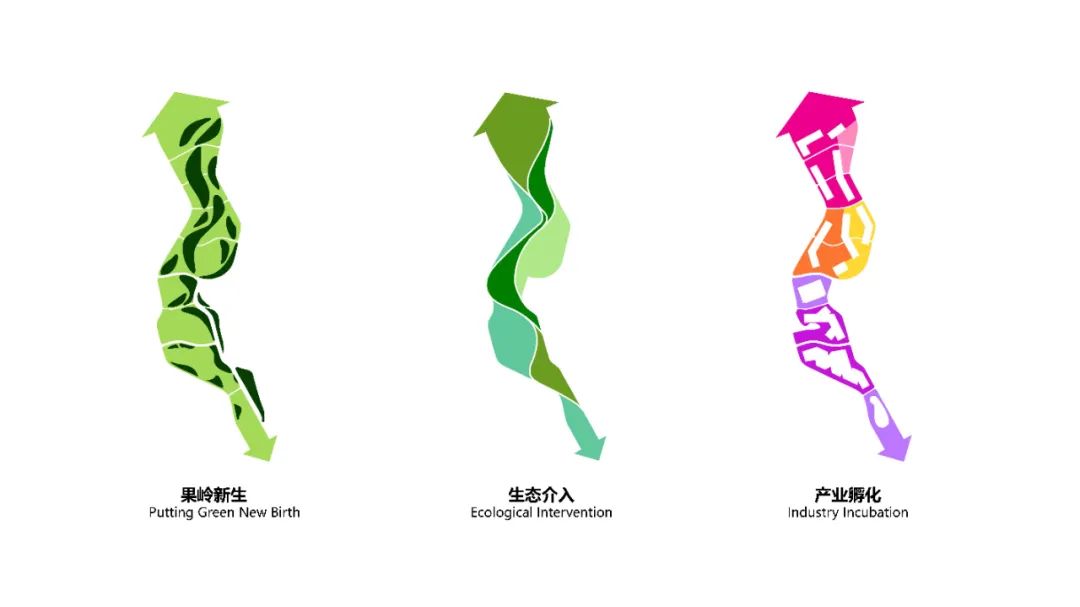 ▲ Oasis: The Revival of Green Landscape
▲ Oasis: The Revival of Green Landscape
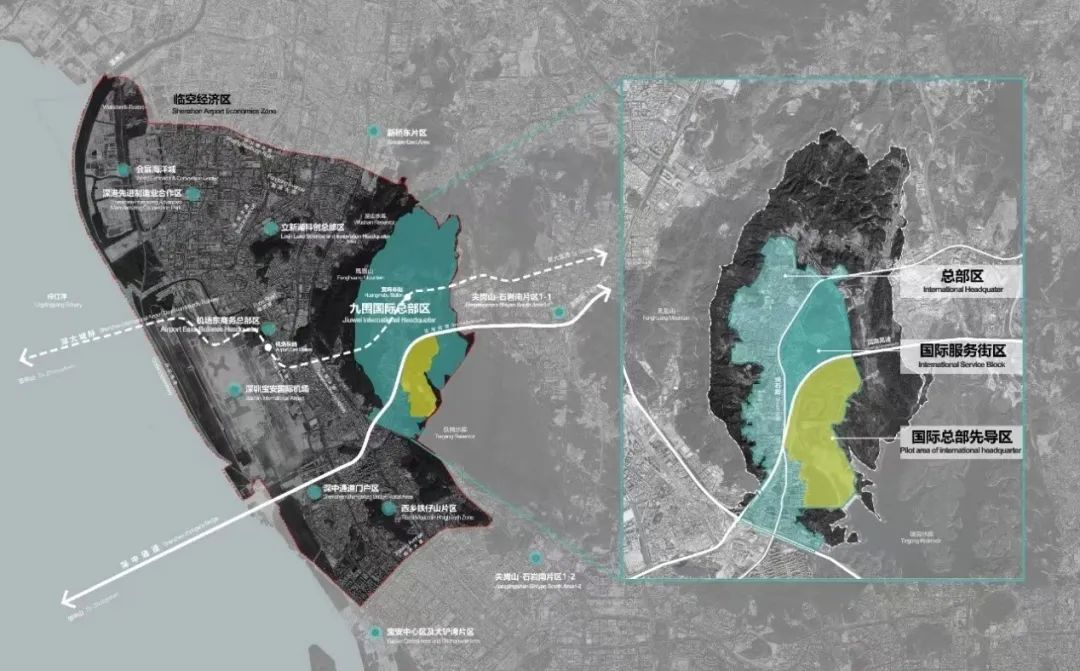

 ▲ The Meaning of “International”
▲ The Meaning of “International” ▲ Aerial Rendering
▲ Aerial Rendering ▲ The Dilemma of “Bringing In and Going Out”
▲ The Dilemma of “Bringing In and Going Out” ▲ Integrated Bidirectional Landing Platform Empowering International Enterprises to Go Abroad and Land
▲ Integrated Bidirectional Landing Platform Empowering International Enterprises to Go Abroad and Land ▲ Shared Space and Supporting System
▲ Shared Space and Supporting System ▲ The Landing Port and Mountain-Water Headquarters Empower Each Other, Forming the Overall Urban Spatial Framework of “West Port East Ridge”
▲ The Landing Port and Mountain-Water Headquarters Empower Each Other, Forming the Overall Urban Spatial Framework of “West Port East Ridge” ▲ Overall Urban Design Plan
▲ Overall Urban Design Plan ▲ Service Port, Hub Port, Talent Port
▲ Service Port, Hub Port, Talent Port ▲ Continuing the “fairway + green” Spatial Base
▲ Continuing the “fairway + green” Spatial Base ▲ A Unique Mountain-Water Headquarters Habitat
▲ A Unique Mountain-Water Headquarters Habitat ▲ Historical Map
▲ Historical Map ▲ The Temporal and Spatial Value of Jiuwei
▲ The Temporal and Spatial Value of Jiuwei ▲ Jiuwei Axis Reconstructing the Spatial Connection of Mountain-Sea-City
▲ Jiuwei Axis Reconstructing the Spatial Connection of Mountain-Sea-City ▲ “Fairway + Green” Layout
▲ “Fairway + Green” Layout ▲ Organizing Buildings Using Greens
▲ Organizing Buildings Using Greens ▲ Urban Design Aerial Tour
▲ Urban Design Aerial Tour ▲ Ecological Landscape Strategy
▲ Ecological Landscape Strategy ▲ Utilizing “Wind” and “Water” to Form the Ecological Framework
▲ Utilizing “Wind” and “Water” to Form the Ecological Framework ▲ Tiered Water Circulation System
▲ Tiered Water Circulation System ▲ Tiered Water System
▲ Tiered Water System ▲ Valley Forest
▲ Valley Forest ▲ The Urban Spatial Framework of “West Port East Ridge”
▲ The Urban Spatial Framework of “West Port East Ridge” ▲ Efficient Collaborative Transportation System
▲ Efficient Collaborative Transportation System
 ▲ Integrated Bidirectional Landing Platform (Series of Images)
▲ Integrated Bidirectional Landing Platform (Series of Images) ▲ Flexible Future Spatial Product System
▲ Flexible Future Spatial Product System ▲ Three Types of Headquarters Clusters: Following the Mountains, Congregating by the Ponds, Adjacent to the Rivers
▲ Three Types of Headquarters Clusters: Following the Mountains, Congregating by the Ponds, Adjacent to the Rivers ▲ Following the Mountains
▲ Following the Mountains ▲ Adjacent to the River
▲ Adjacent to the River ▲ Congregating by the Ponds
▲ Congregating by the Ponds ▲ Ecological Headquarters Unit Built Against the Mountain
▲ Ecological Headquarters Unit Built Against the Mountain ▲ Spatial Medium Connecting Mountains and Waters
▲ Spatial Medium Connecting Mountains and Waters ▲ Focusing on Presenting the Natural Spatial Value within the Rules of Mountains and Water
▲ Focusing on Presenting the Natural Spatial Value within the Rules of Mountains and Water ▲ Overall Aerial View ©SOM
▲ Overall Aerial View ©SOM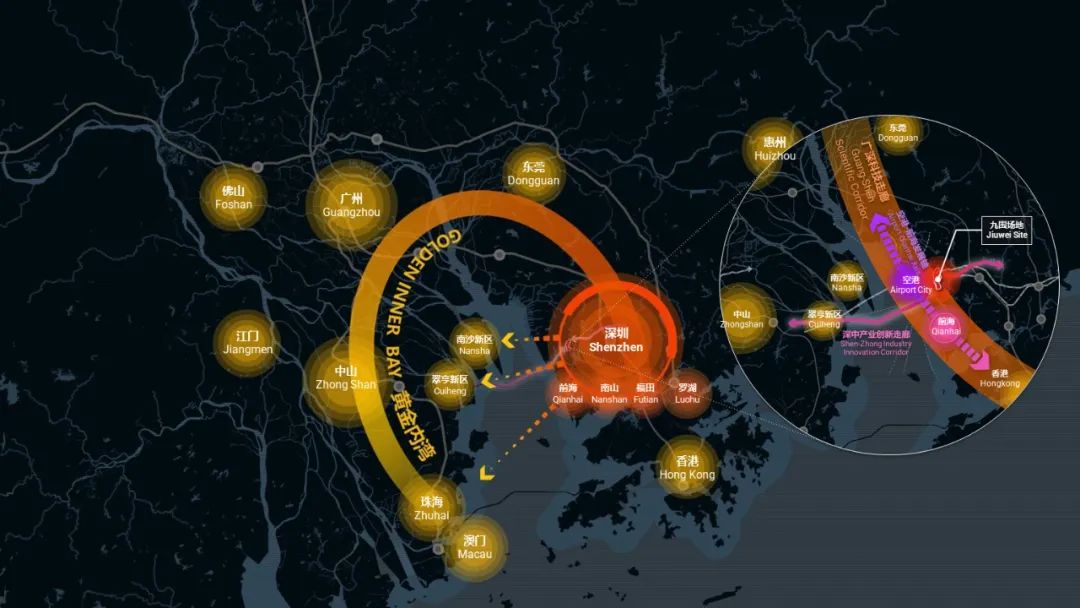
 ▲ Location Analysis (Series of Images) ©SOM
▲ Location Analysis (Series of Images) ©SOM ▲ Landscape Plan ©SOM
▲ Landscape Plan ©SOM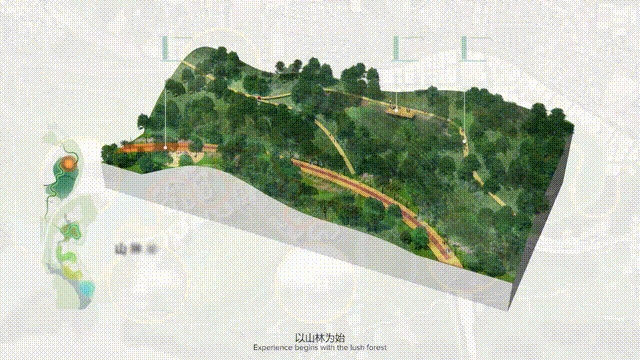
 ▲ Moving Experience Illustration (Series of Images) ©SOM
▲ Moving Experience Illustration (Series of Images) ©SOM ▲ Intelligent Ring Road System ©SOM
▲ Intelligent Ring Road System ©SOM ▲ Intelligent Ring Road System Recent Section Illustration ©SOM
▲ Intelligent Ring Road System Recent Section Illustration ©SOM ▲ Intelligent Ring Road System Long-Term Section Illustration ©SOM
▲ Intelligent Ring Road System Long-Term Section Illustration ©SOM ▲ Intelligent Ring Road Effect ©SOM
▲ Intelligent Ring Road Effect ©SOM ▲ Architectural Modularity ©SOM
▲ Architectural Modularity ©SOM
 ▲ Modular Pilot Area (Series of Images) ©SOM
▲ Modular Pilot Area (Series of Images) ©SOM ▲ Modular Office Space ©SOM
▲ Modular Office Space ©SOM ▲ Diverse Collaborative Mode Indoor Office Space ©SOM
▲ Diverse Collaborative Mode Indoor Office Space ©SOM ▲ Wetland Walking and Discussion Illustration ©SOM
▲ Wetland Walking and Discussion Illustration ©SOM ▲ Aerial View of the Development Island ©SOM
▲ Aerial View of the Development Island ©SOM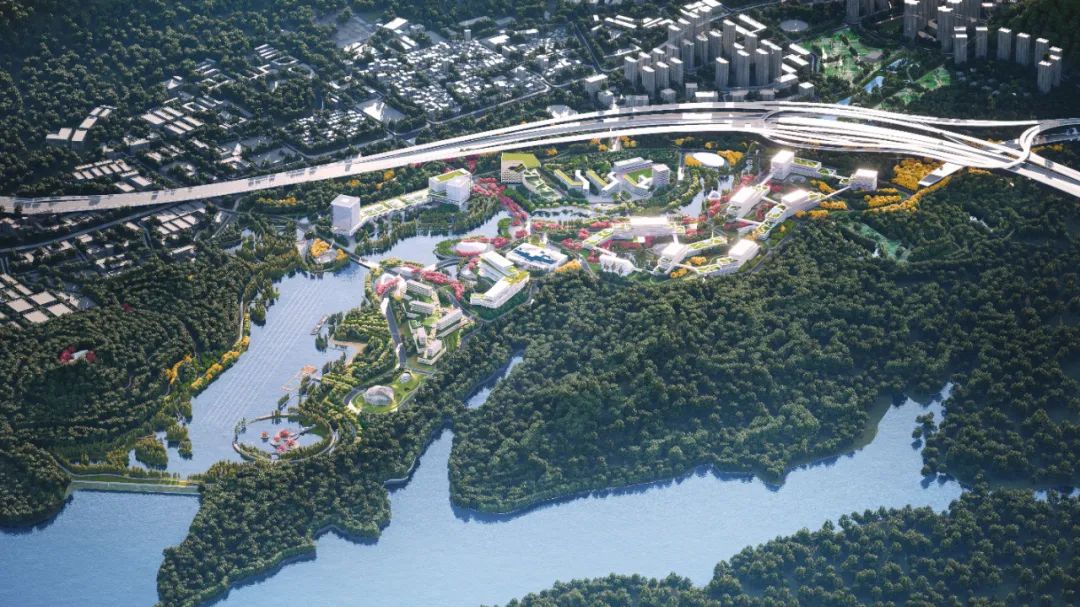
 ▲ Headquarters Feature Analysis Diagram
▲ Headquarters Feature Analysis Diagram ▲ Three Features Achieving Three Parks
▲ Three Features Achieving Three Parks ▲ Lake Chain: From Water Management to Water Culture
▲ Lake Chain: From Water Management to Water Culture ▲ Barrier Forest: Both a Barrier and a Park
▲ Barrier Forest: Both a Barrier and a Park ▲ Oasis: The Revival of Green Landscape
▲ Oasis: The Revival of Green Landscape