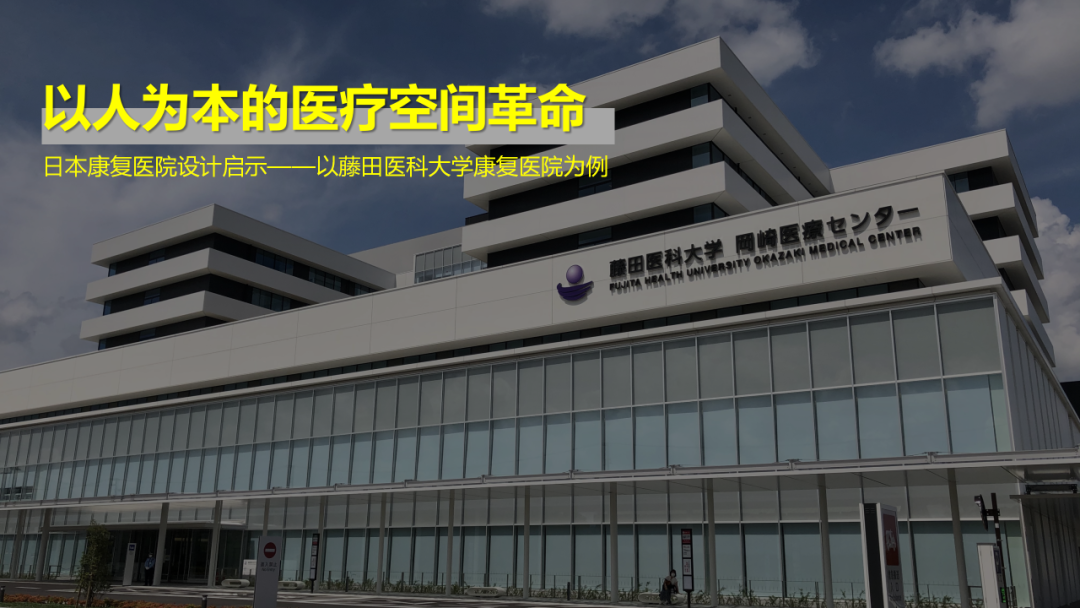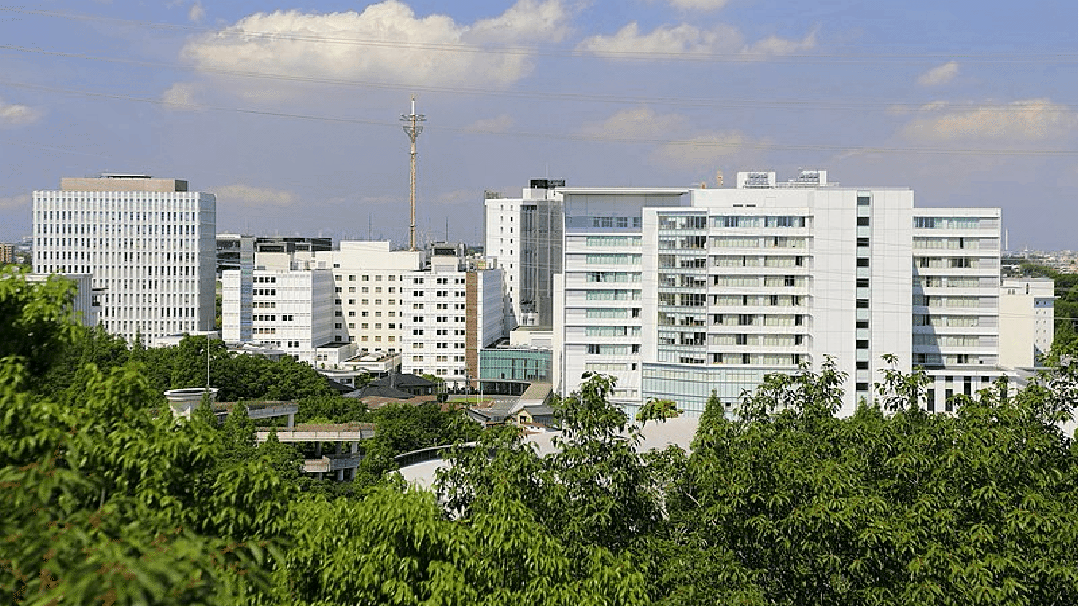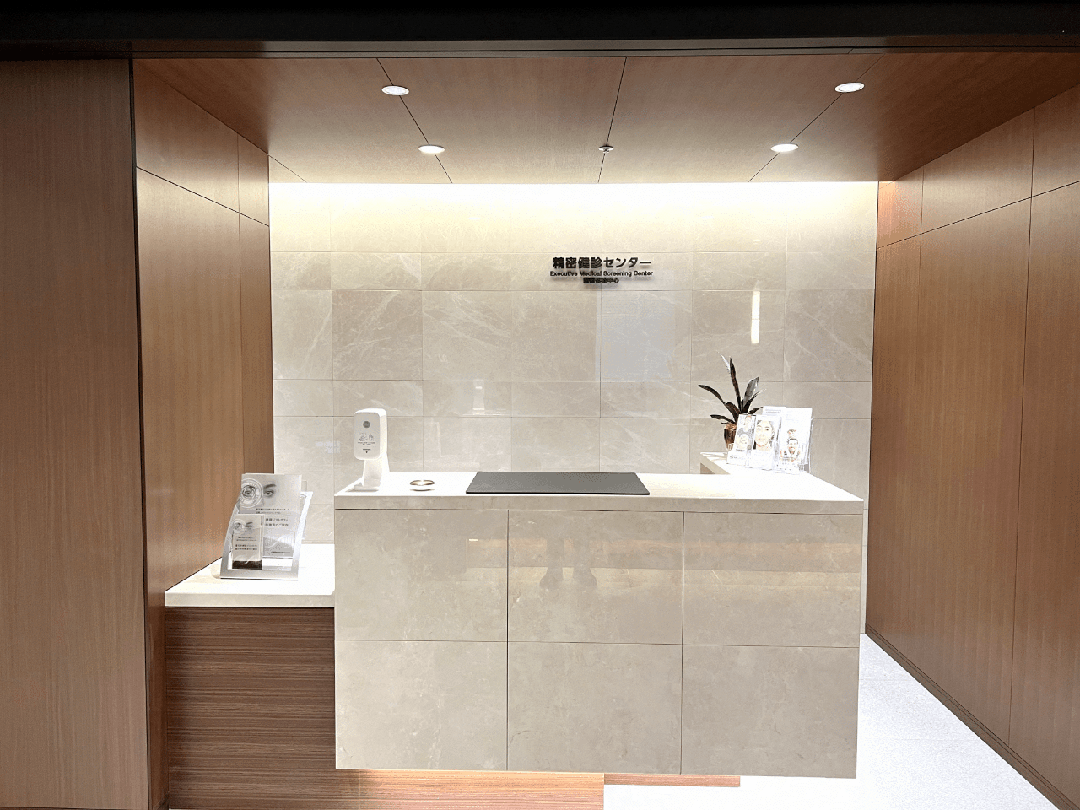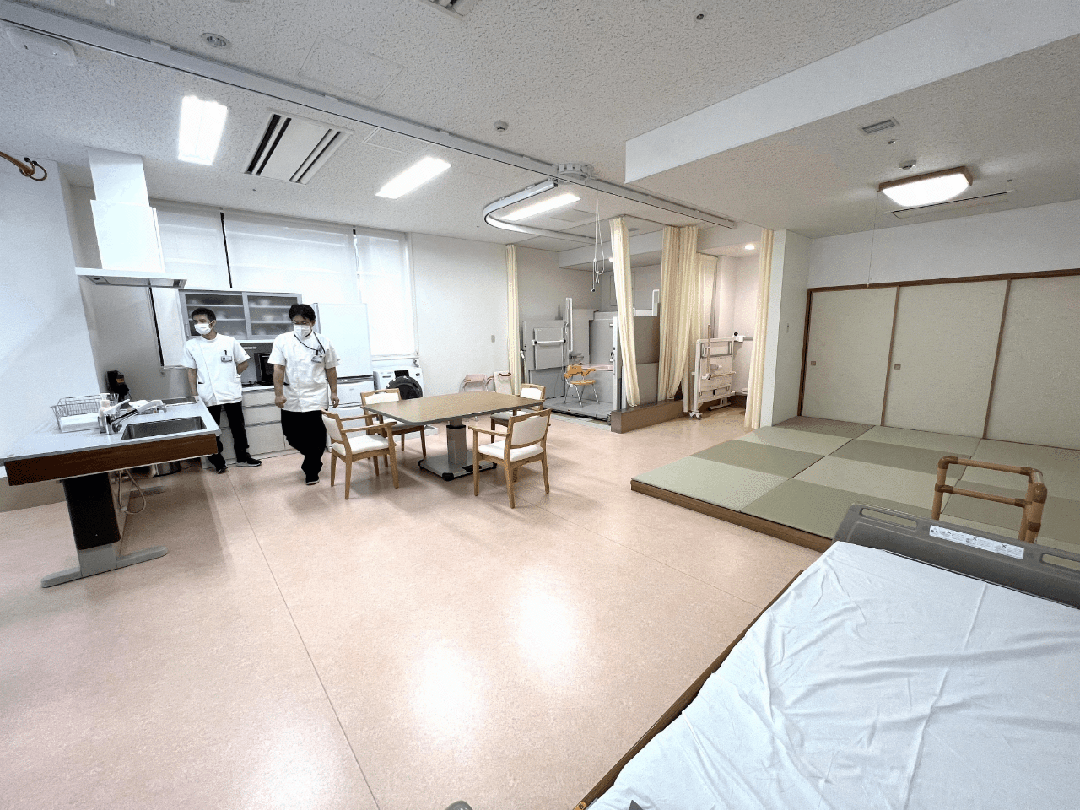
01
Drawing Inspiration from the World to Expand the Boundaries of Medical and Health Design
Medical and health architecture not only safeguards life but also concerns the humanistic care and spatial experience of rehabilitation. As a pioneer in medical architecture design in China, Beiyang Design has always focused on the most cutting-edge concepts of health spaces globally. In early 2025, the R&D team of Beiyang Design’s medical and health product line was invited to Japan to conduct in-depth visits to benchmark institutions such as Fujita Medical University Hospital, Sakakibara Hospital, and Nanakuri Memorial Hospital for academic exchanges, experiencing the essence of Japanese health architecture design and drawing inspiration to provide direction for future product development. This was not only a cross-border investigation journey but also a profound reflection on the future trends of medical and health architecture.
02
The Core Philosophy of Architecture is Human-Centered Space Healing
The Fujita Medical University Hospital Group is one of Japan’s leading medical institutions and a model for global medical and health architecture design. As a comprehensive teaching hospital that integratesmedical education, clinical treatment, and rehabilitation care, the Fujita Medical University Hospital Group has long been committed to exploringinnovative medical models and human-centered rehabilitation spaces. Its architectural design integrates multiple elements such asecological environment, smart technology, and patient experience, emphasizing the healing role of space in the rehabilitation process. The hospital not only has well-equipped diagnosis and rehabilitation spaces but also introduces cutting-edge concepts such ashorticultural therapy, smart rehabilitation equipment, and barrier-free human-centered design, providing important references for the development of global medical architecture.
Integrating Nature, Space as Healing
The architectural design of the Fujita Medical University Hospital Group practices Wright’s theory of “organic architecture,” emphasizing the harmonious coexistence of medical spaces and the natural environment. For example:
-
Light and Shadow Healing: Utilizing glass curtain walls and skylights to introduce natural light, creating dynamic light and shadow therapeutic scenes.
-
Ecological Symbiosis: Incorporating dry landscape and medicinal plant horticulture to create horticultural therapy spaces that promote physical and mental recovery.
-
Breathable Architecture: Through intelligent ventilation systems and green facade designs, reducing energy consumption while improving patient experience.

De-Medicalized Design, Creating Warm Healing Spaces
“The best treatment begins with the first step into the hospital.” Japanese rehabilitation hospitals emphasize “de-medicalization” in their design, hoping to reduce patients’ psychological stress through the warmth of the space. For example:
-
Hotel-like Experience: Replacing the cold atmosphere of traditional hospitals with hotel-style resting areas and artistic waiting halls.
-
Human-Centered Scale: Strictly controlling the building volume and height to avoid creating a sense of oppression for patients.
-
Cultural Intervention: Incorporating elements such as artworks and wooden decorations to make medical spaces more approachable.

Full-Cycle Rehabilitation System, Achieving Seamless Transition from Medical Care to Rehabilitation to Elderly Care
The Japanese medical system has established a complete closed loop from acute treatment to recovery rehabilitation and then to community rehabilitation, ensuring that patients can smoothly transition to self-care. This concept is reflected in the spatial layout as follows:
-
ADL (Activities of Daily Living) Training Area: Simulating home environments to help patients adapt to independent living.
-
Multidisciplinary Collaboration Space: Integrating physical therapy, occupational therapy, and psychological therapy teams to improve rehabilitation efficiency.
-
Smart Rehabilitation Technology: Such as walking assist robots and balance training systems, combined with precision medical data to achieve a more efficient rehabilitation process.

03
Reflection and Practice on the Future Direction of Medical and Health Architecture
The design concepts of Japanese medical and health architecture provide us with great inspiration and further strengthen Beiyang Design’s innovative direction in this field. Based on the findings from the investigation, we summarize the future development trends of medical and health architecture and gradually implement them in our product development.
Smart Health: AI and Data-Driven Precision Rehabilitation
-
Smart Patient Rooms: Utilizing IoT technology to monitor patients’ vital signs in real-time and optimize treatment plans.
-
Remote Rehabilitation: Achieving cross-regional sharing of medical resources through cloud rehabilitation systems, enhancing rehabilitation efficiency.
Green and Low-Carbon: Sustainable Medical Architecture System
-
Zero-Carbon Hospitals: Utilizing photovoltaic power generation, rainwater recycling, and intelligent energy management technologies to create low-carbon medical environments.
-
Ecological Health Communities: Integrating hospitals into nature to form “park-style medical care,” allowing patients to recover in green environments.
Composite Medical and Health Spaces: From Hospitals to Comprehensive Health Complexes
-
Community-Embedded Medical Care: Future hospitals will no longer be isolated medical facilities but health centers integrated into cities and communities.
-
Integrated Medical and Health Model: Breaking the traditional boundaries between elderly care and medical care, forming a collaborative development model of hospitals, rehabilitation centers, and nursing homes.
04
Space as Medicine Design Reflects Humanity
This trip to Japan was not only a learning experience of globally leading health design concepts but also a deep reflection on the future development of medical architecture. Beiyang Design will continue to deepen product line development, integrating the concepts of smart health, green rehabilitation, and human-centered spaces into every project, creating warmer, smarter, and more sustainable medical and health architecture for society.
Space as medicine, design reflects humanity. In the future, Beiyang Design will continue to explore and promote the advancement of Chinese medical and health architecture to higher standards, walking alongside the world to build a healthy future.
Some images, videos, and text in this article are sourced from the internet. If there is any infringement, please contact us for removal!