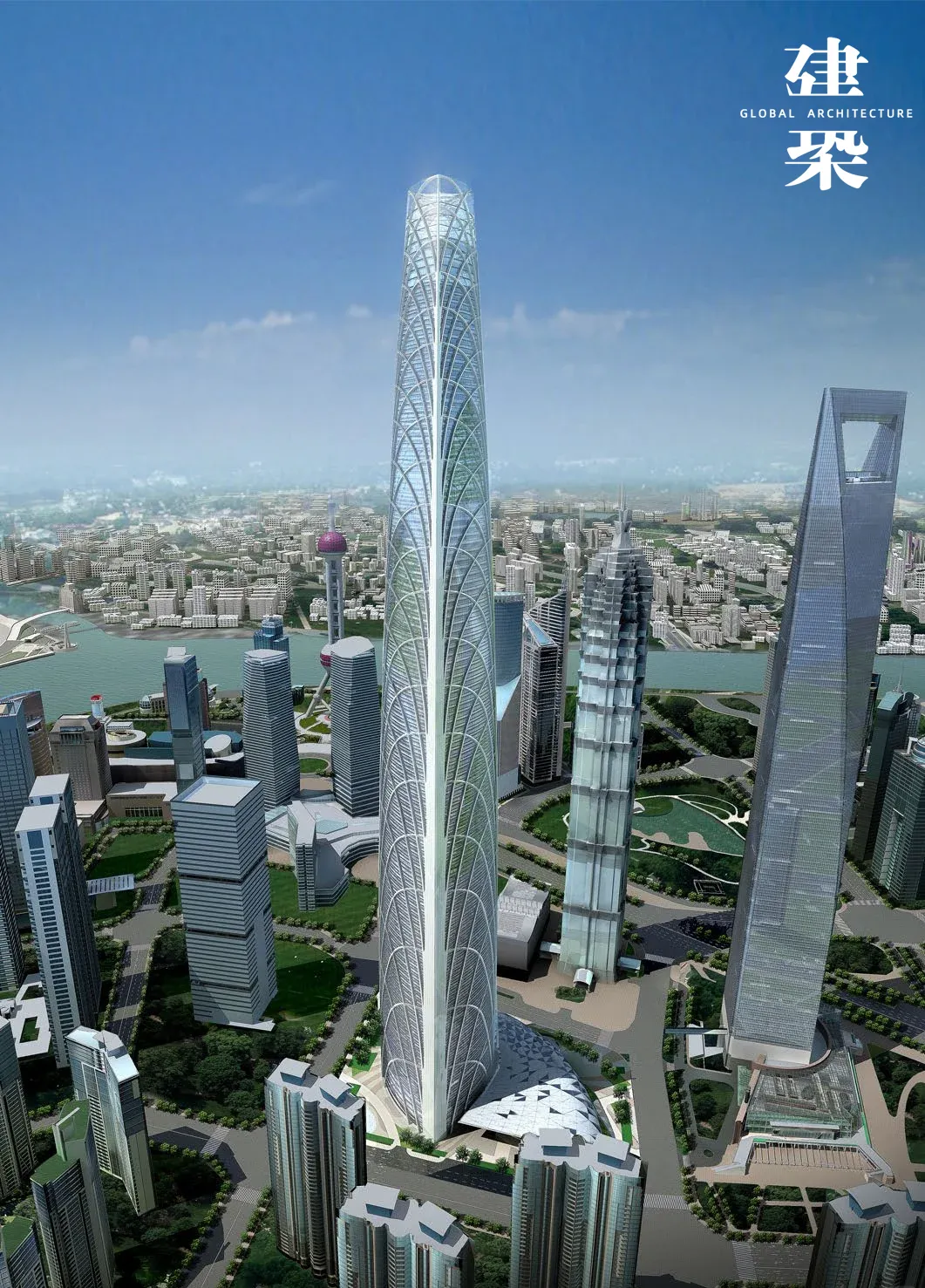 The Shanghai Tower, located in the core area of Lujiazui, Pudong, stands at a total height of 632 meters, making it the tallest building in China and the third tallest in the world. It has a total floor area of 576,000 square meters,with 121 floors above ground and 5 underground, designed as a“vertical city”to create a multi-dimensional innovative hub.
The Shanghai Tower, located in the core area of Lujiazui, Pudong, stands at a total height of 632 meters, making it the tallest building in China and the third tallest in the world. It has a total floor area of 576,000 square meters,with 121 floors above ground and 5 underground, designed as a“vertical city”to create a multi-dimensional innovative hub.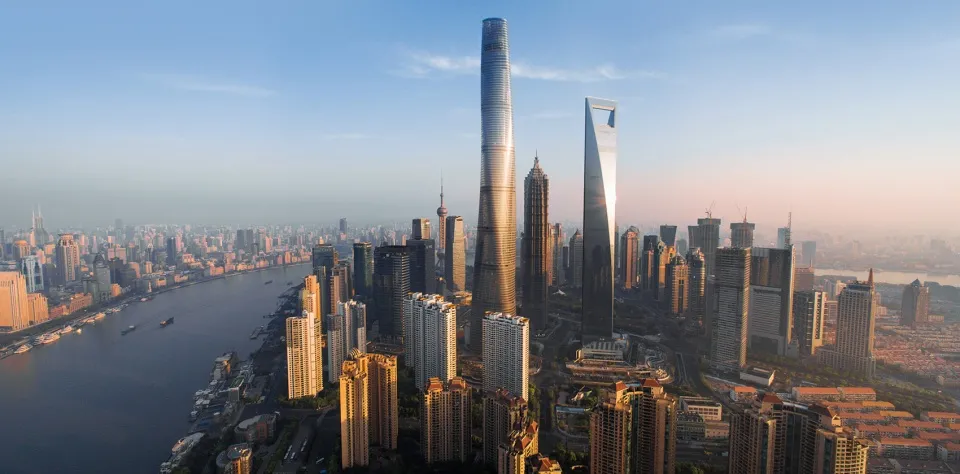 Real view of the Shanghai Tower,designed by Gensler
Real view of the Shanghai Tower,designed by Gensler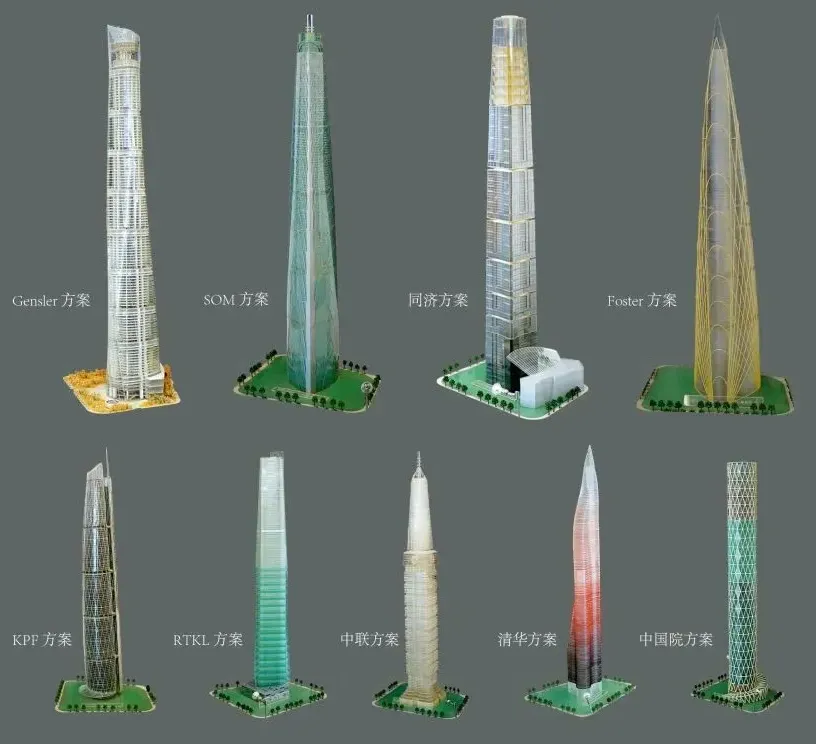
Nine proposals shortlisted in the first round of selection
Tracing back to the birth of the Shanghai Tower, the solicitation, selection, and refinement of the design proposals were undoubtedly the most critical stages. In 2006, Shanghai called for design proposals globally, attracting participation from 19 top domestic and international institutions, including SOM, Foster + Partners, KPF,Gensler, Tsinghua University, Tongji University, and others. After two rounds of evaluation, Gensler’s “dragon-shaped” proposal won.SOM’s “Shanghai Tower”proposal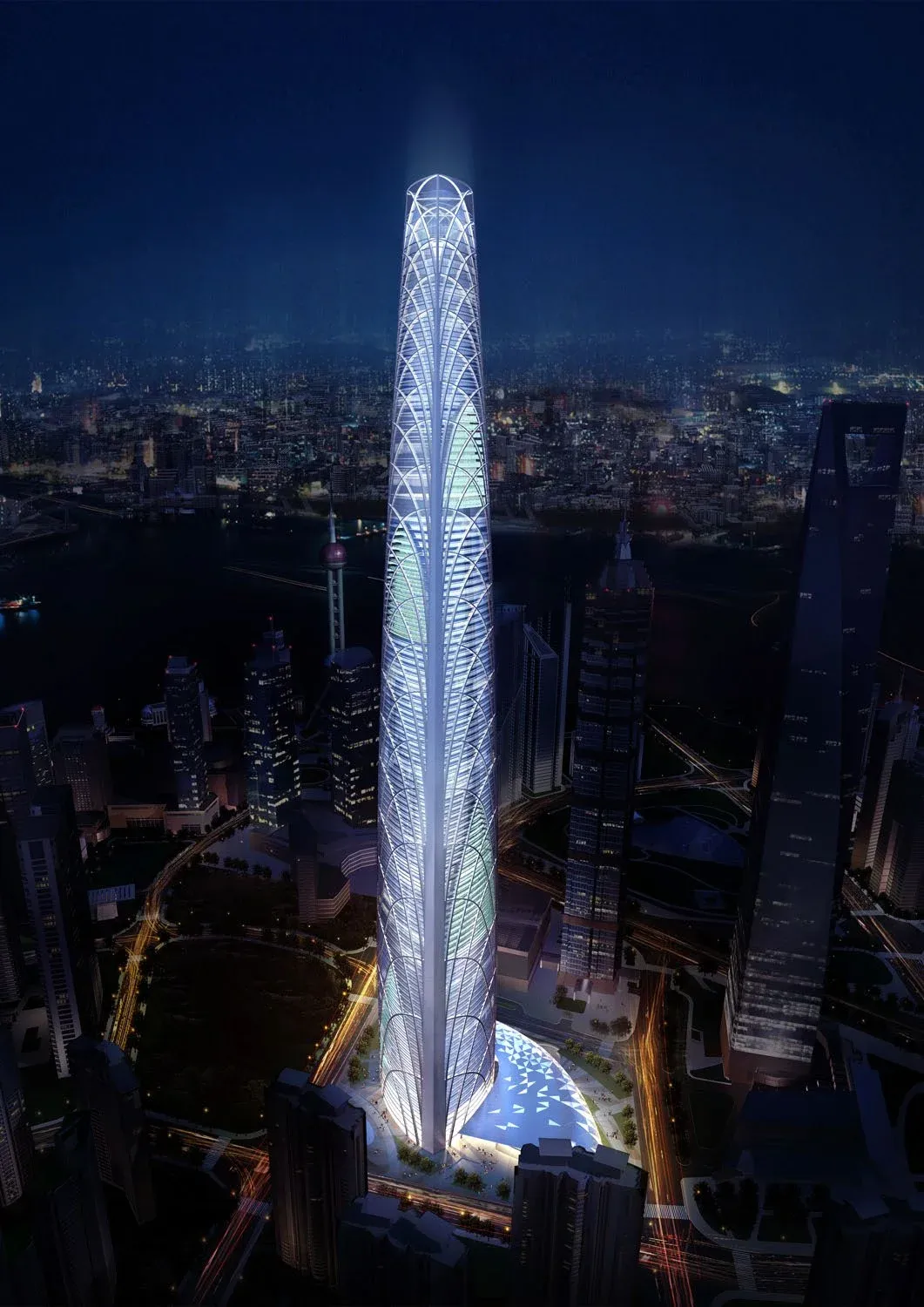
In 2008, SOM submitted a design proposal for the Shanghai Tower, presenting the imagery of growing bamboo shoots: the overall shape is wider at the base and narrower at the top, with the exposed steel structure framework clearly visible.
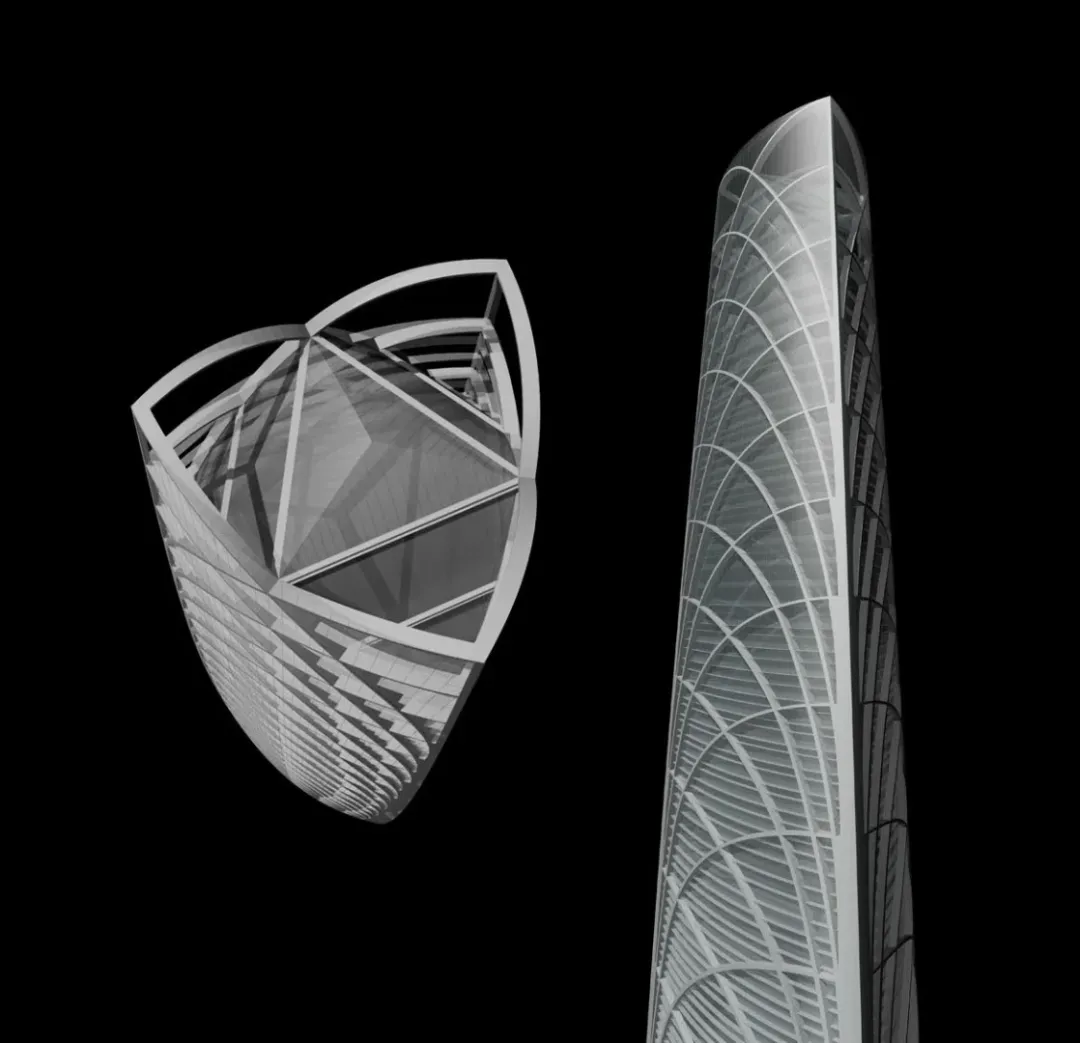
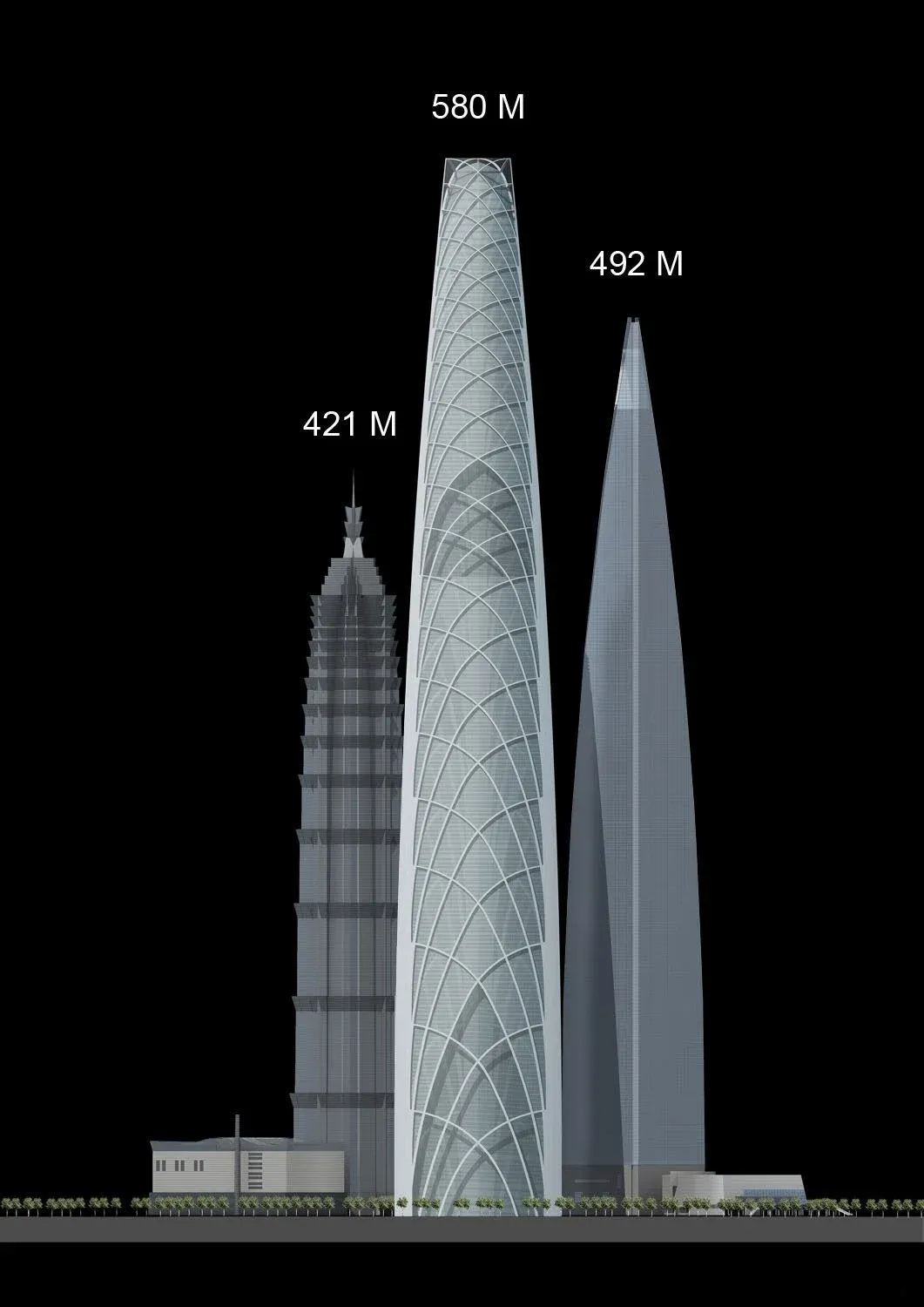 South elevation view
South elevation view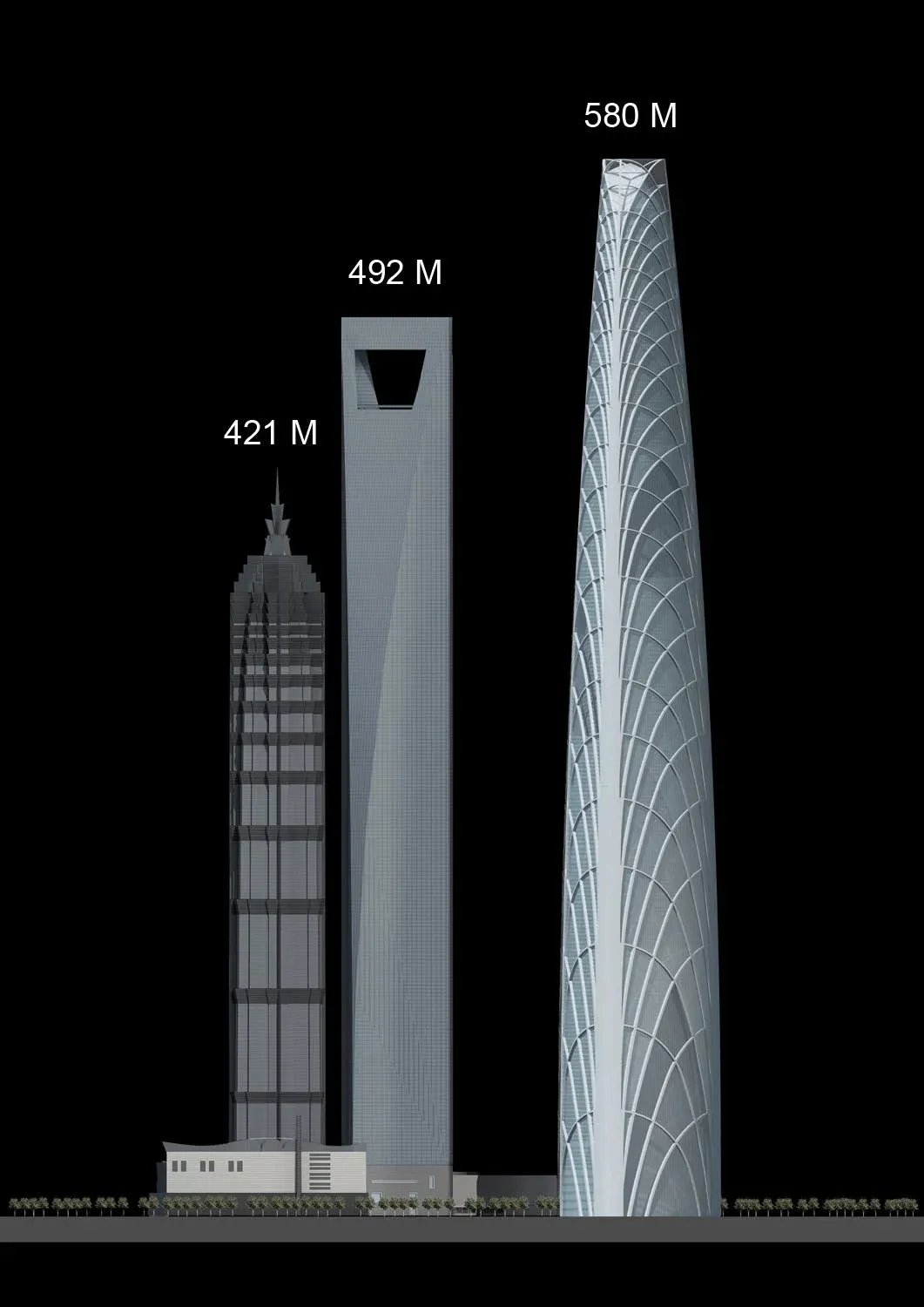 West elevation view
West elevation view
The proposed building height is 580 meters. Its uniqueness lies in the fact that the exposed steel structure framework effectively transmits loads to three giant main columns, while the building’s plan adopts a curved triangular design. This structural combination not only enhances wind resistance but also optimizes space utilization.
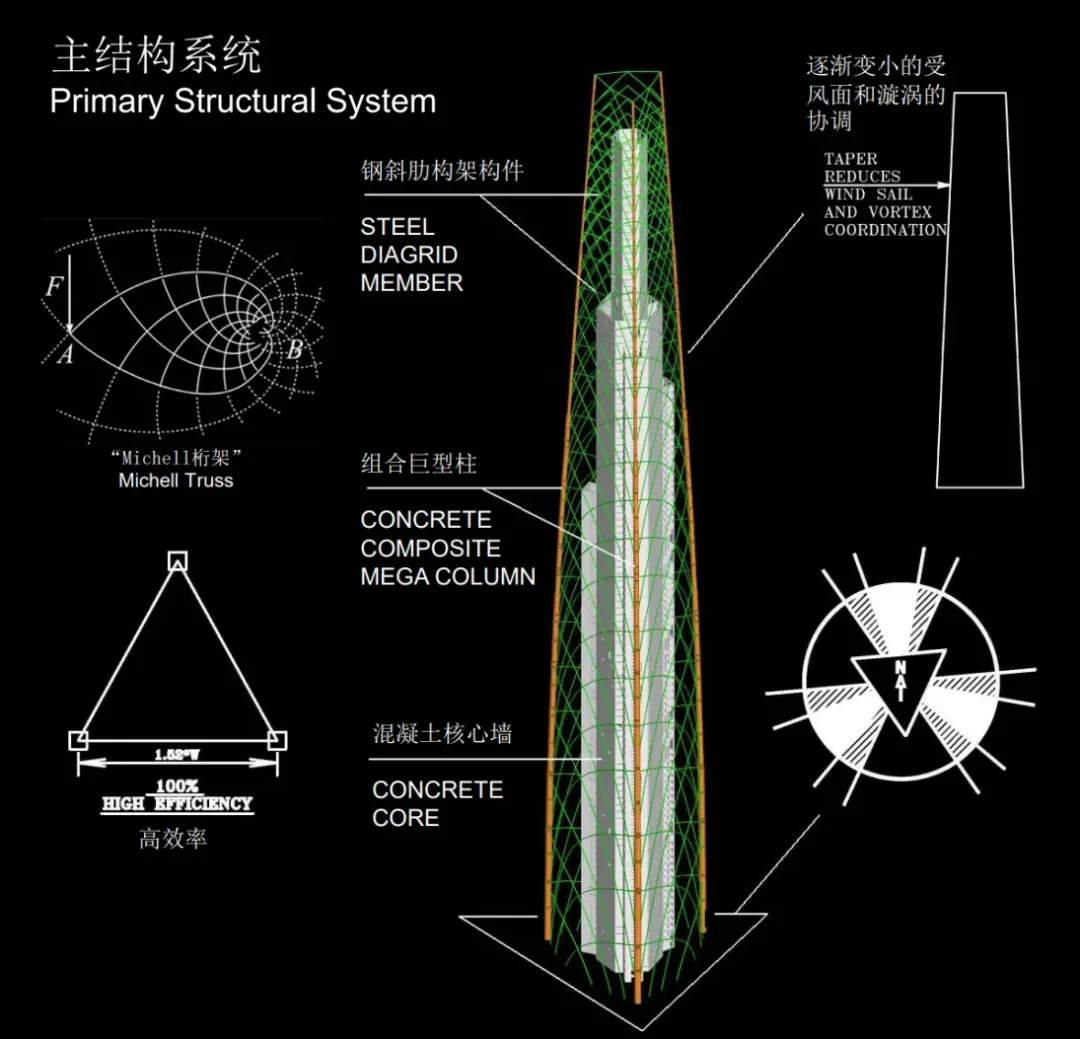
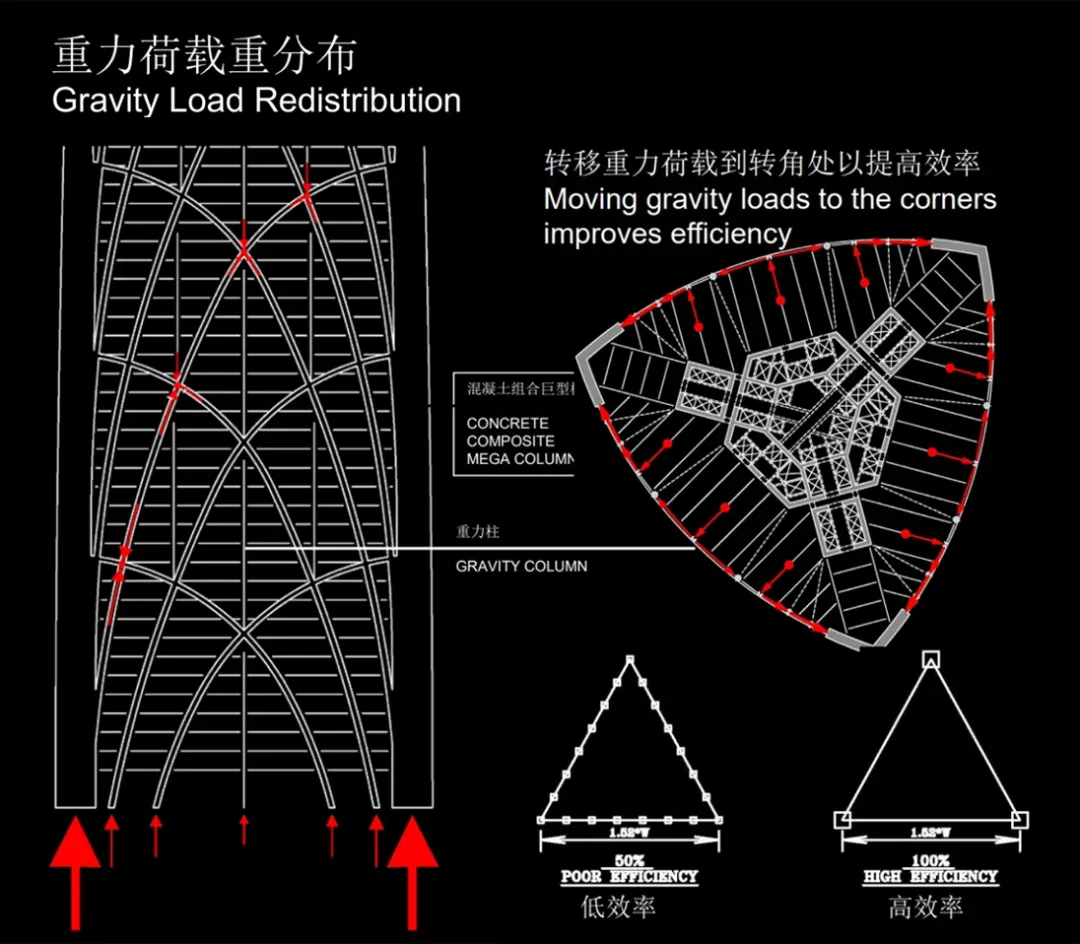
The proposal employs high-performance exterior walls. The high-performance double-layer exterior walls can reduce solar radiation entering the building and utilize natural ventilation for cooling. The design of the double-glazed exterior walls and surrounding radiation panels not only has an aesthetically pleasing appearance but also helps to reduce fluctuations in the thermal environment of the building’s outer area, thereby enhancing thermal comfort satisfaction in the indoor environment.
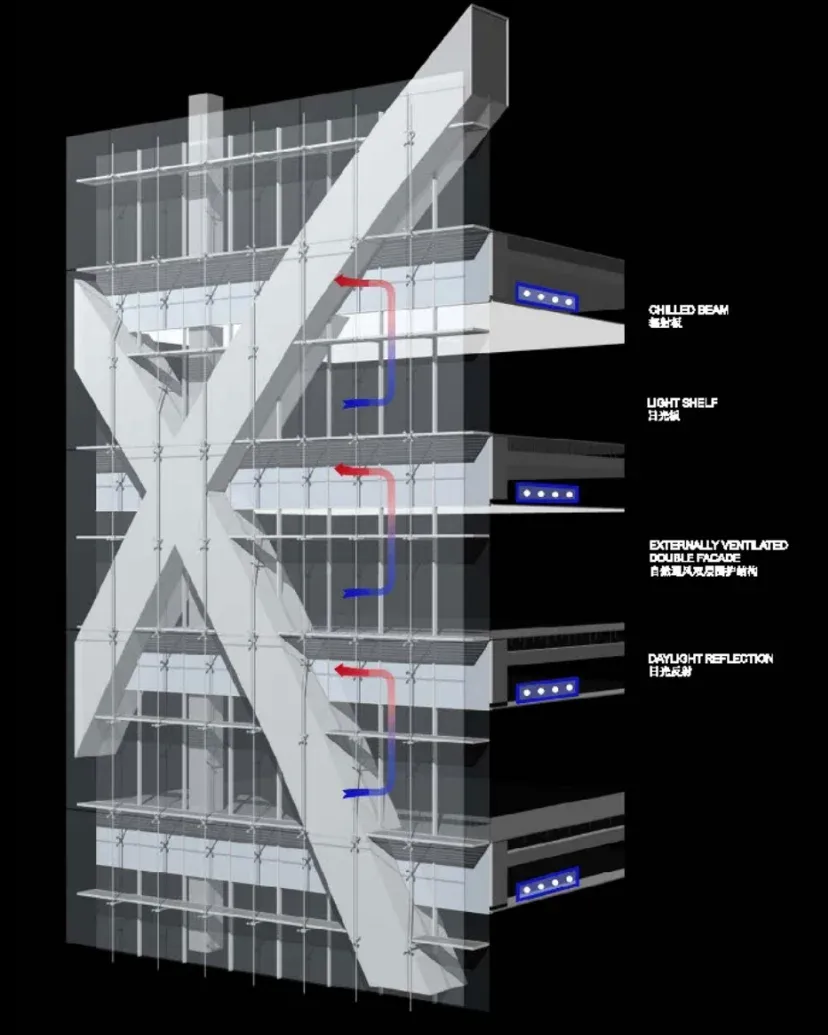
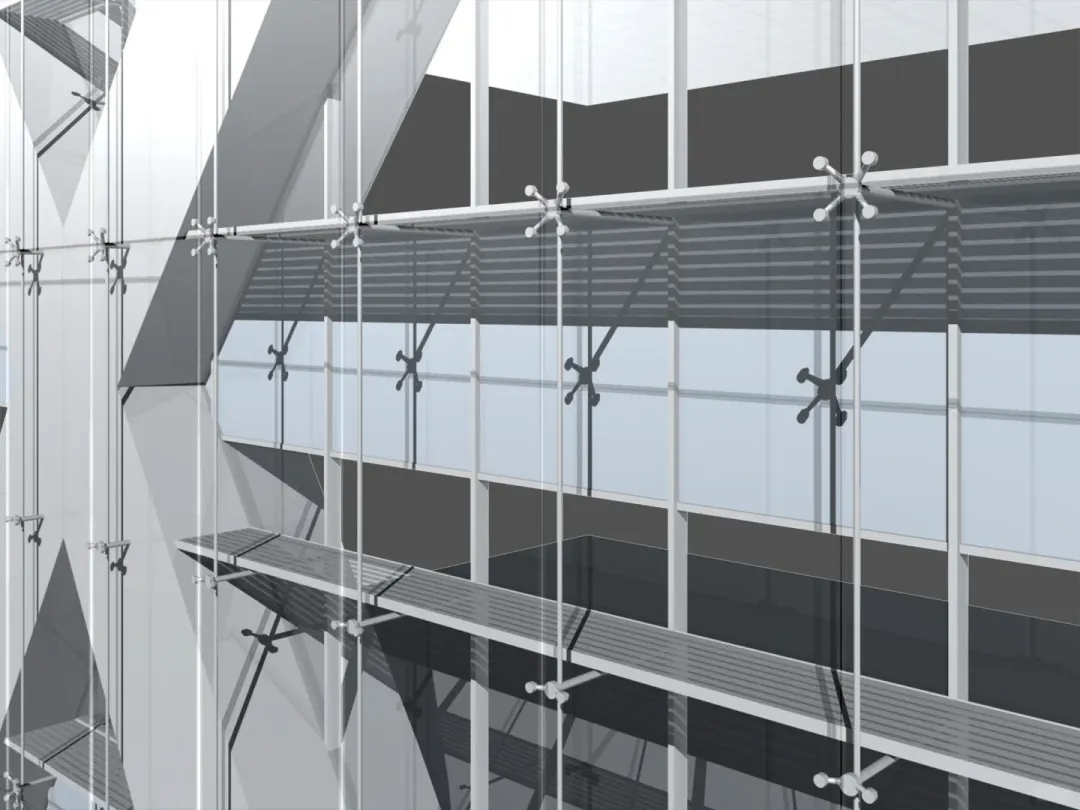
The design proposal also incorporates significant sustainable concepts: the podium is equipped with a rainwater recycling system, the internal atrium is planned with green spaces (sky gardens), and high-performance double-glazed curtain walls are used. These environmentally friendly design elements align closely with the completed Shanghai Tower, fully reflecting the project’s pursuit of ecological environmental protection.
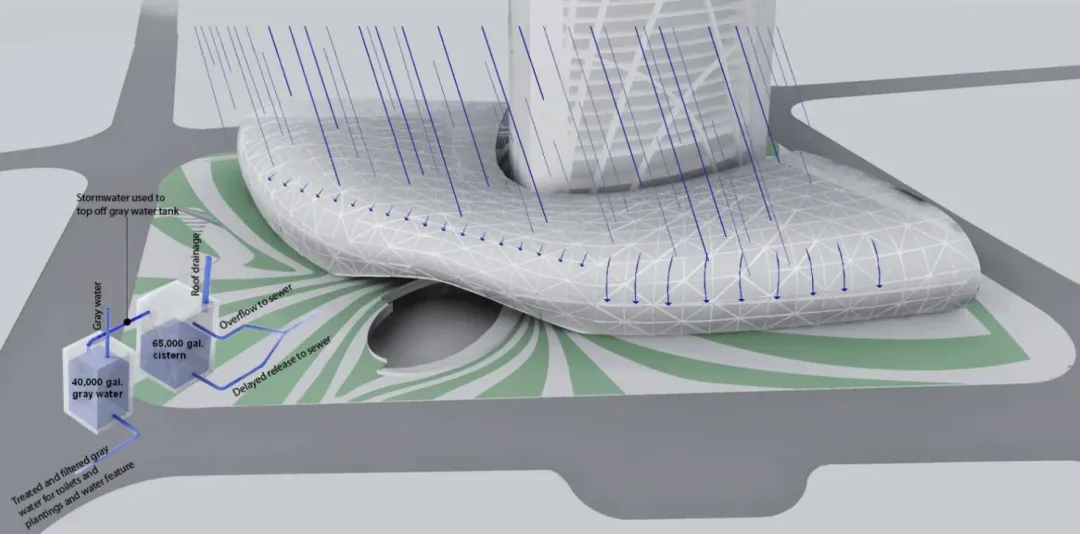 Rainwater recycling
Rainwater recycling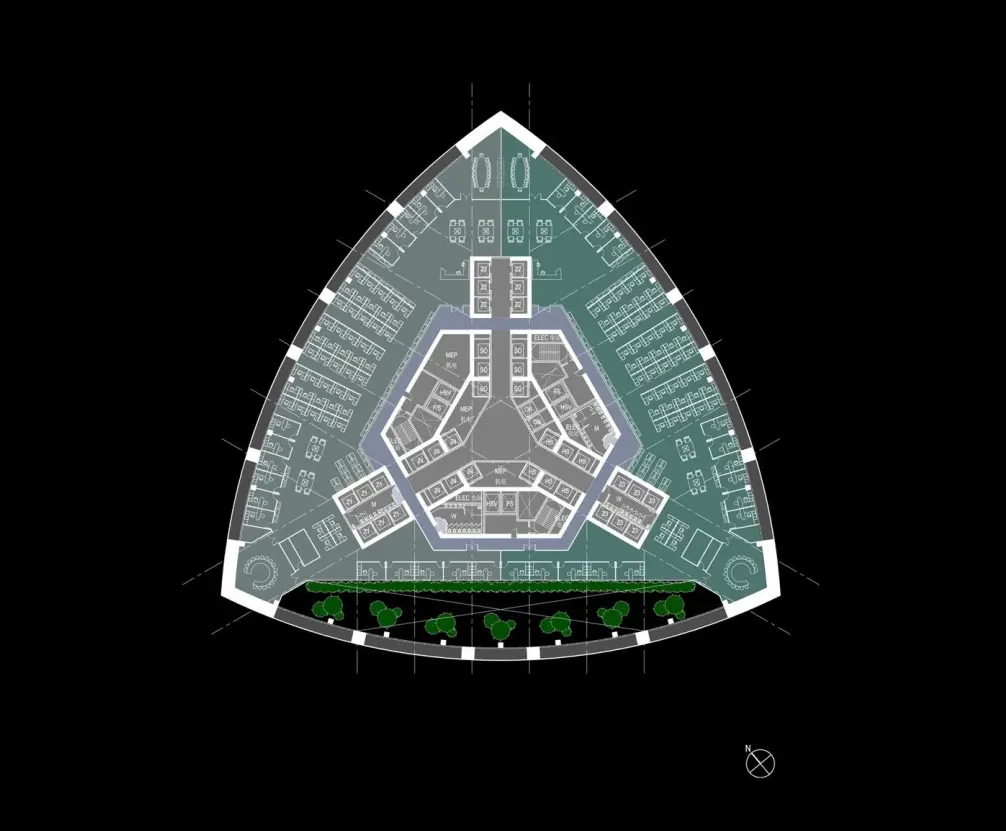 Typical office
Typical office
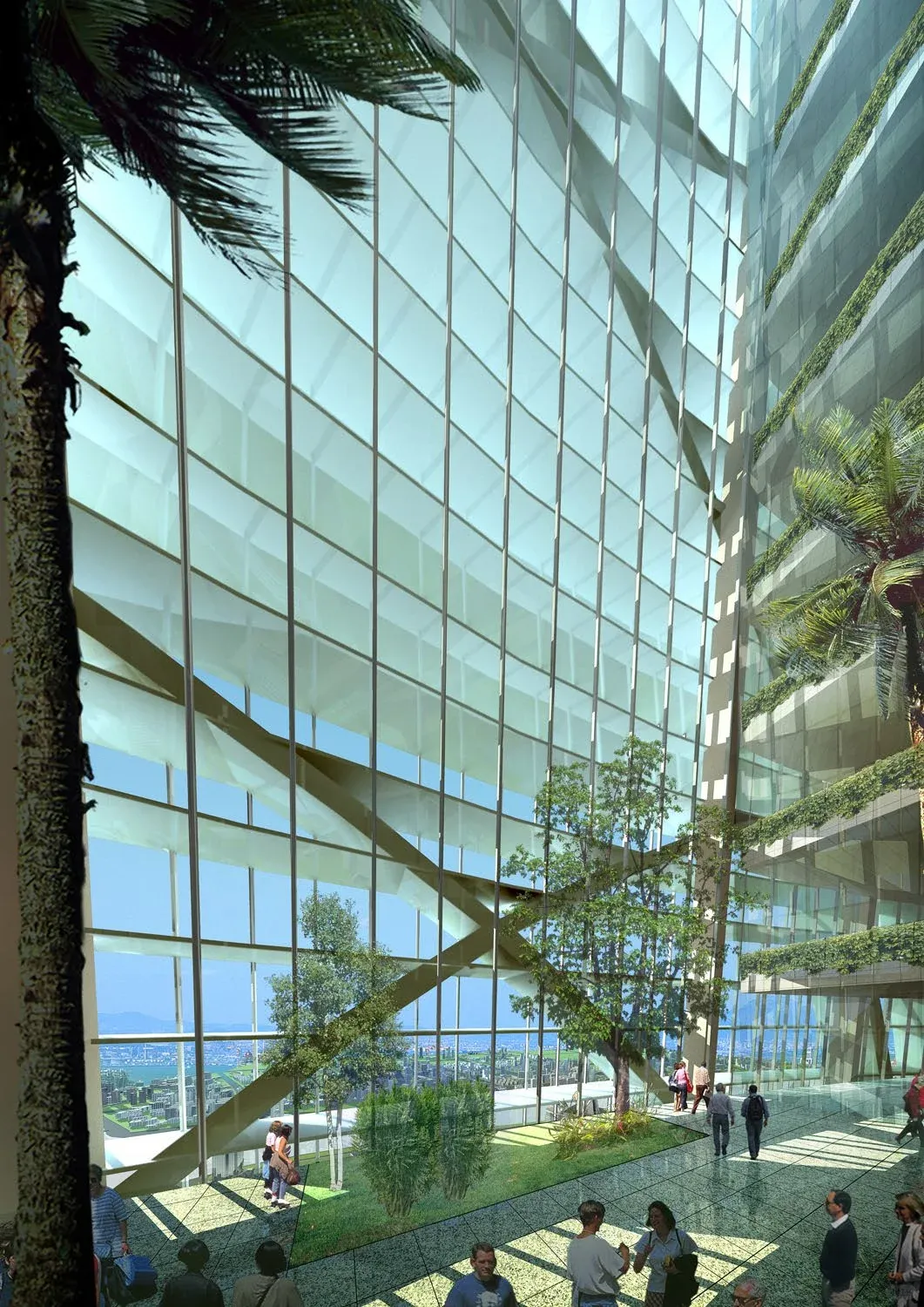
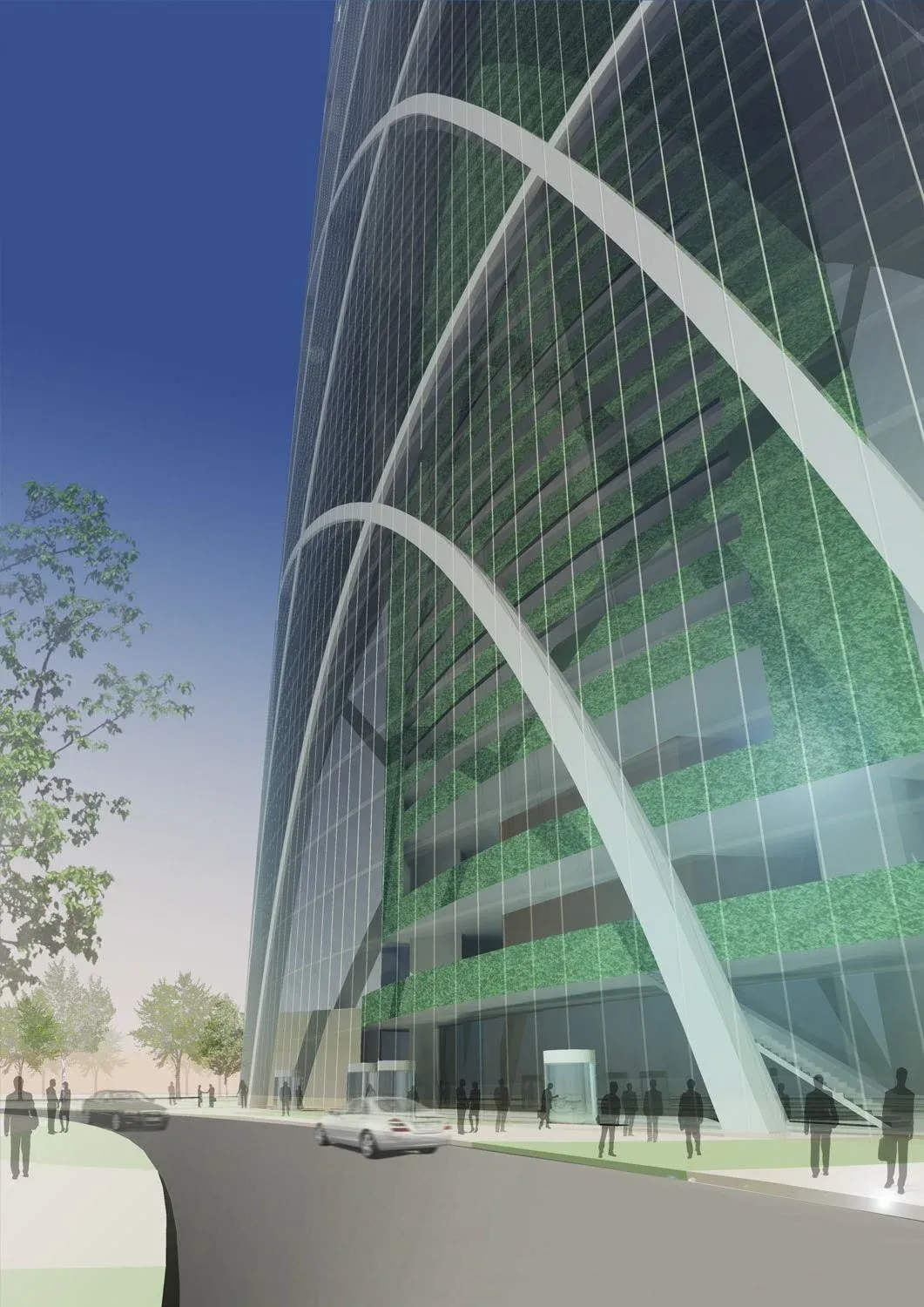
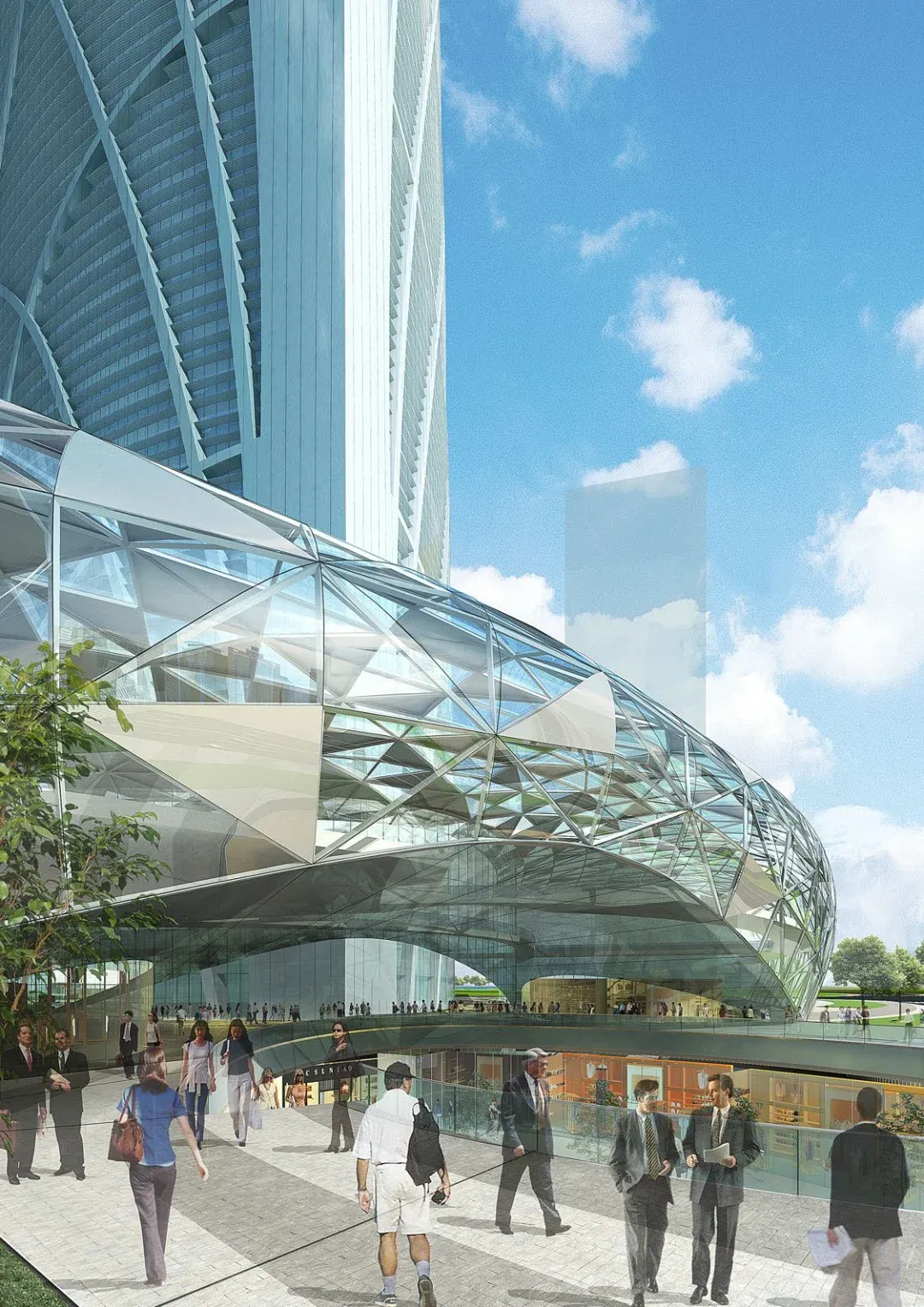
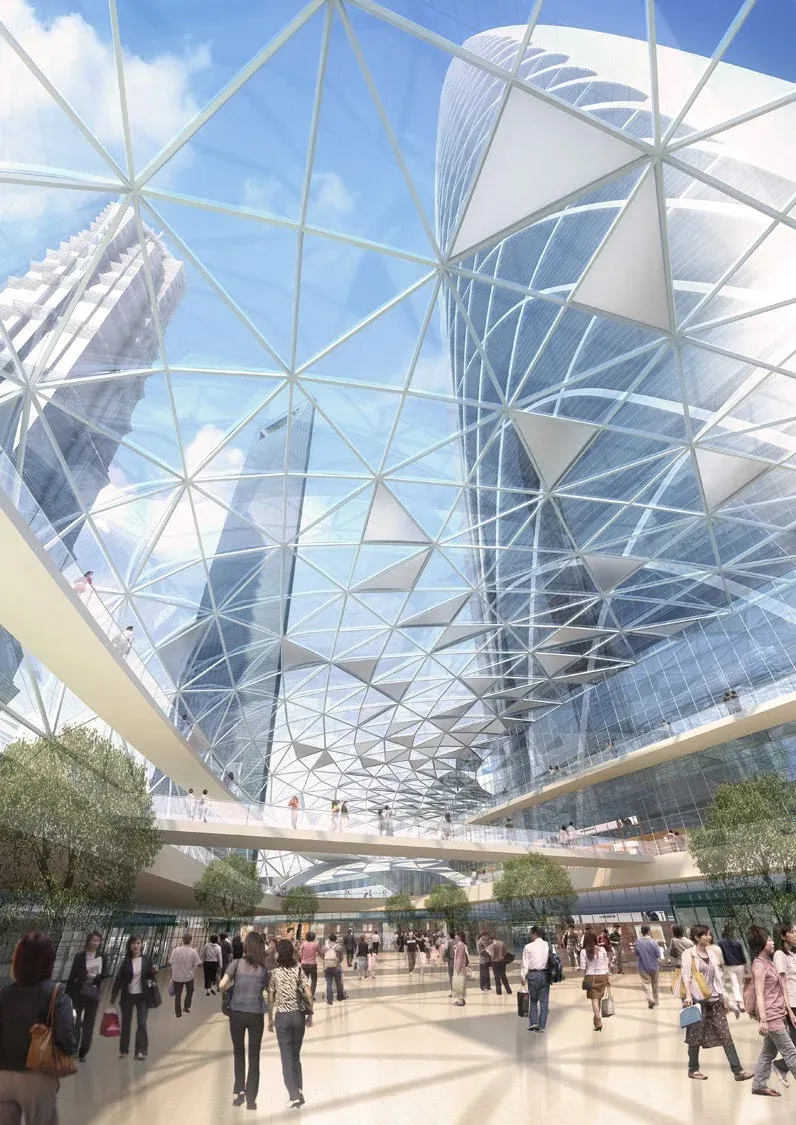
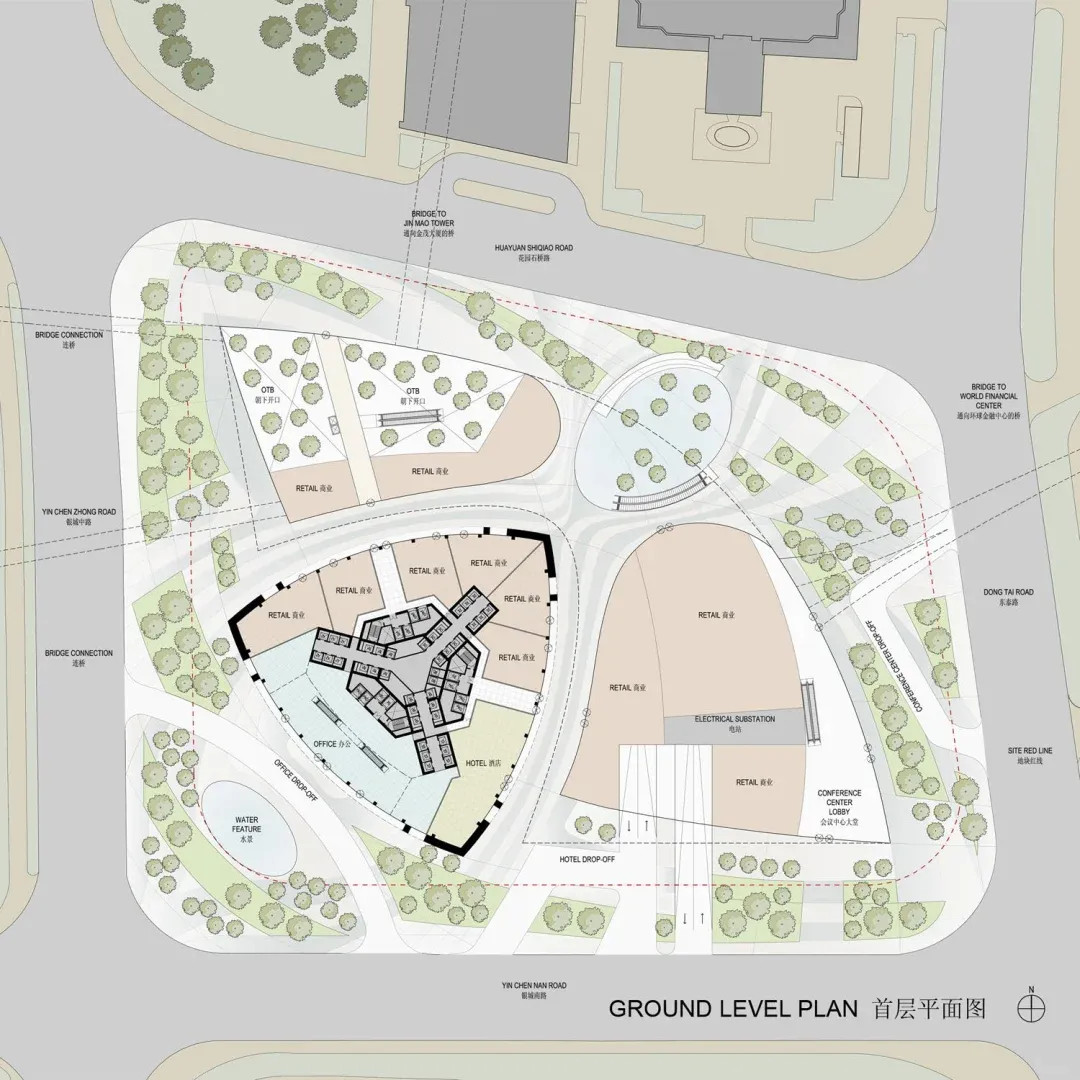

Editor: Ji Wen | Visual: Mu Xi, Hu Yin
Contact: Zhao Zhao (id: cunquchina)
Past|Highlights

GA|Visibility
 Welcome to search and subscribe to “GA Global Architecture” on the above 12 major platformsto witness the power of design together
Welcome to search and subscribe to “GA Global Architecture” on the above 12 major platformsto witness the power of design together