↓ Click the image below to schedule a free visit to the model room

In interior design, the walk-in closet is an important space that enhances the quality of life. A well-designed walk-in closet not only effectively stores clothing but also serves as a place to showcase personal style.
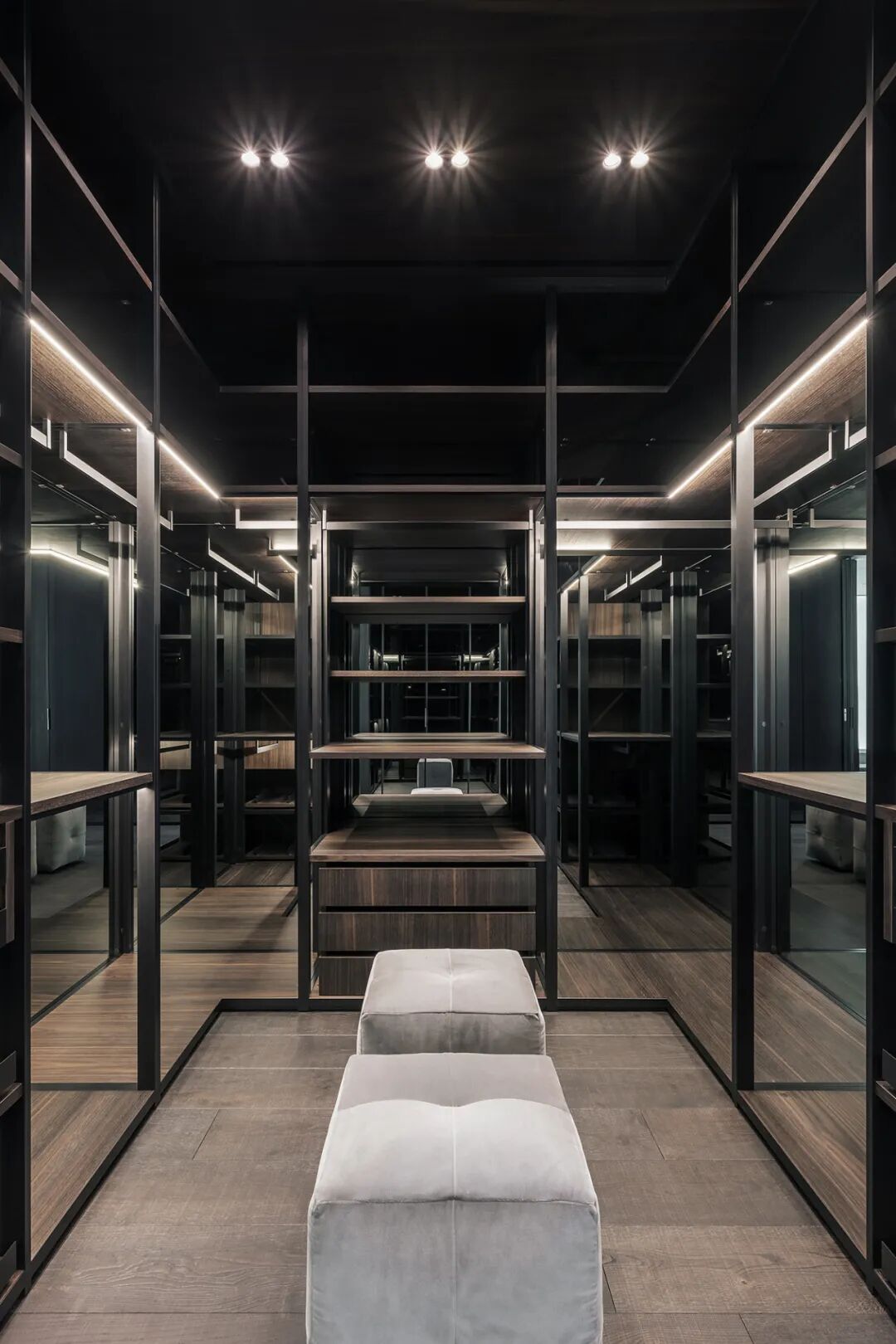
Today, I will share some design inspirations and practical tips for walk-in closets, hoping to help you create the ideal storage space during your renovation.
Importance of Walk-in Closets
A walk-in closet is a dedicated space in the home for storing clothes and getting dressed. It not only categorizes clothing storage but also keeps the living environment cleaner and tidier, perfectly reflecting our refined lifestyle.
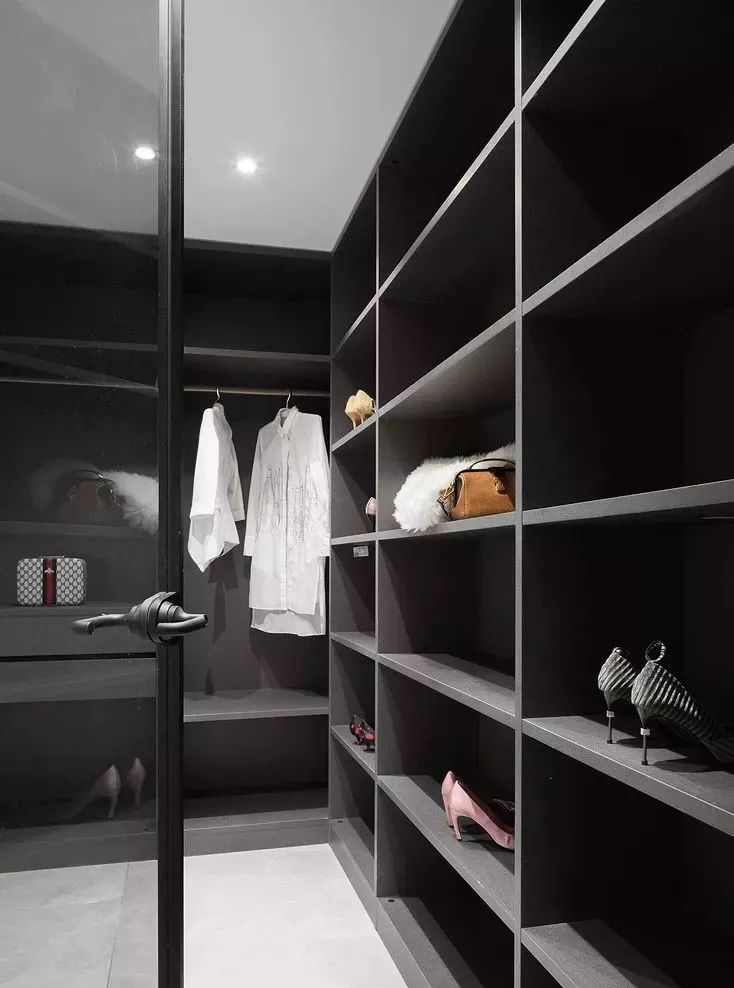
A well-designed walk-in closet can integrate storage, display, and grooming, becoming a tranquil and elegant balance of art.
Walk-in Closet
The walk-in closet, with its high-quality aesthetics and thoughtful functional design, accommodates various garments, providing an excellent visual effect. It is fully functional, meeting the needs for large-capacity storage. The combination of dark wood grain and glass offers both classical charm and modern appearance, showcasing the artistic quality of the space.
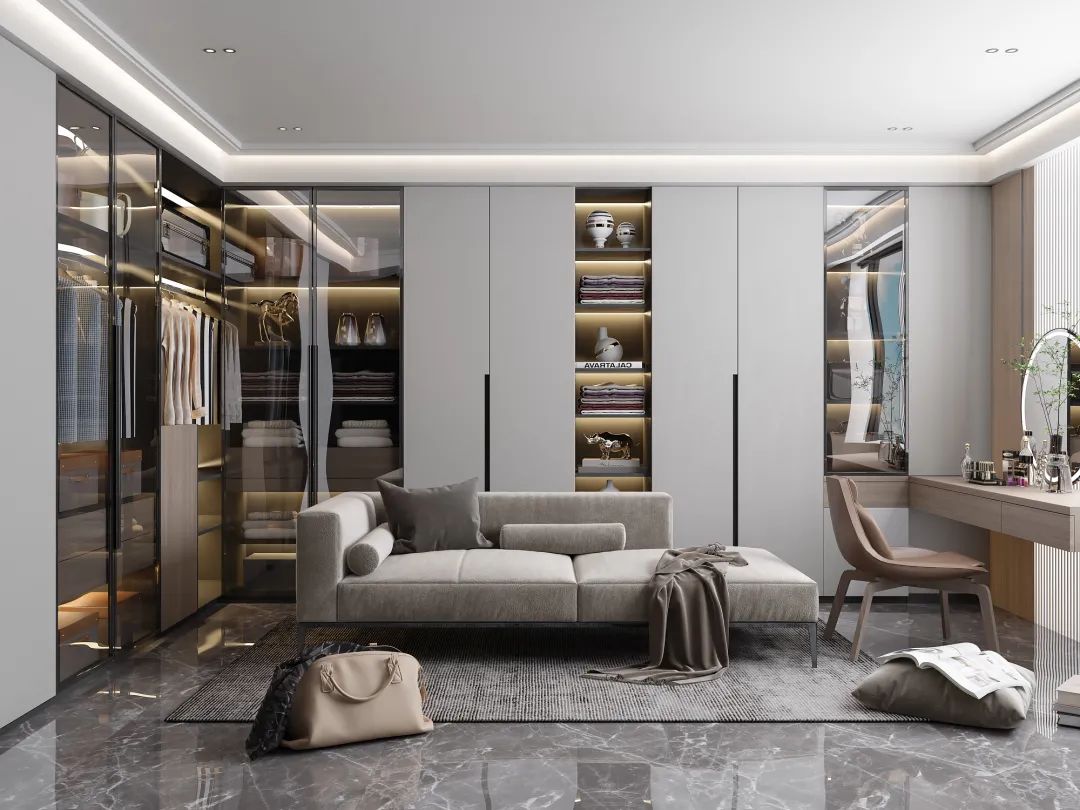
The closet system uses wood veneer to segment the flow, presenting a multi-module facade that maintains a coherent order in the space. The floor-to-ceiling glass wardrobe extends the sense of depth in the space, allowing the narrow layout to maintain a free-flowing feel, enhanced by linear lighting that quietly bursts with modern texture.
Partitioned Walk-in Closet
The partitioned walk-in closet is a clever way to utilize space. In bedroom layouts, the headboard can serve as a partition, creating a relatively independent walk-in closet behind it. This design not only facilitates easy access to clothing but also retains more privacy.
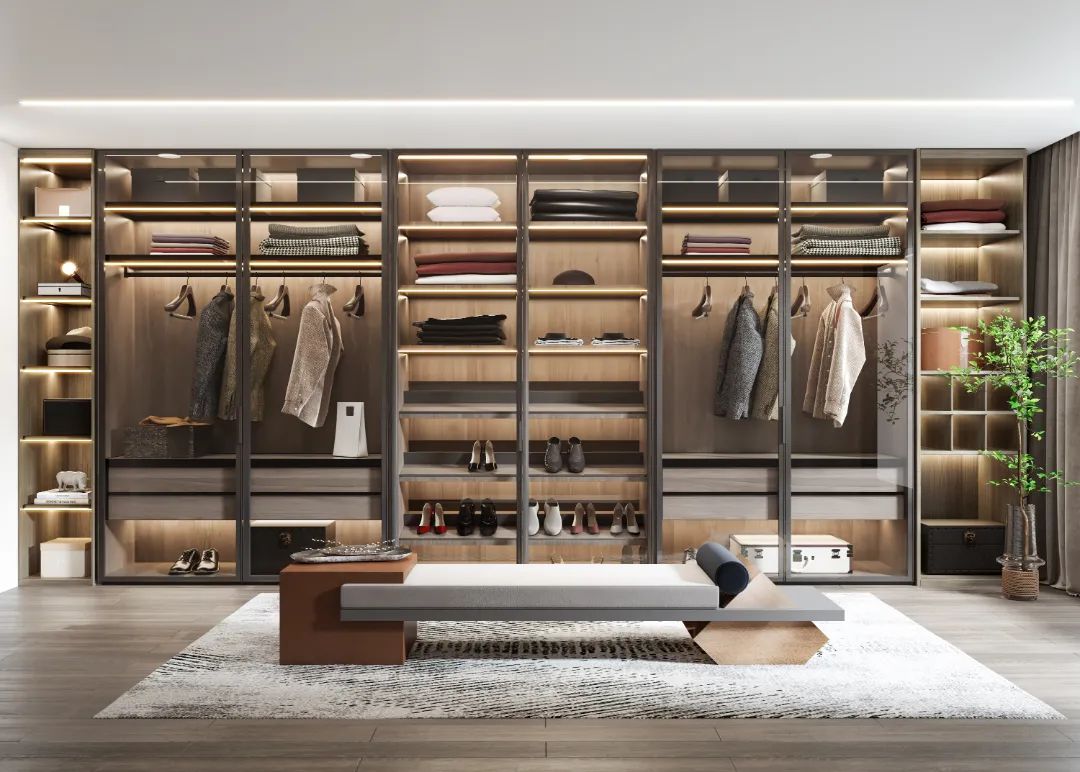
If the bedroom space is sufficient, an L-shaped wardrobe can be custom-fitted against the wall near the door, using the wardrobe itself as a partition to create a practical walk-in closet.
Corridor Walk-in Closet
For some uniquely shaped spaces, custom floor-to-ceiling wardrobes can be installed on both sides of the corridor leading into the bedroom, so every time you enter the room, you pass by a beautiful wardrobe.
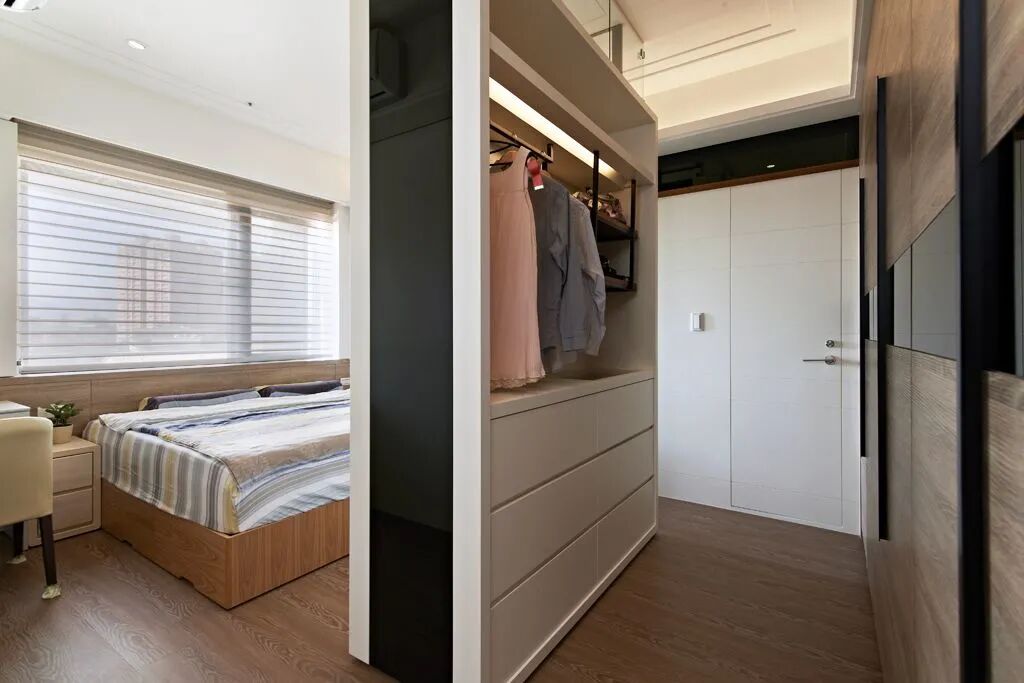
If the bedroom has an attached bathroom, the walk-in closet can be set up in the corridor leading from the bedroom to the bathroom, using an “I” or “II” shape layout to fully utilize the space and optimize the flow of life.
Functional Zone Design
To improve the efficiency of the walk-in closet, it is essential to categorize various functions and use reasonable designs to outline dedicated storage spaces for hanging, stacking, miscellaneous items, and bedding, ensuring every corner is fully utilized.
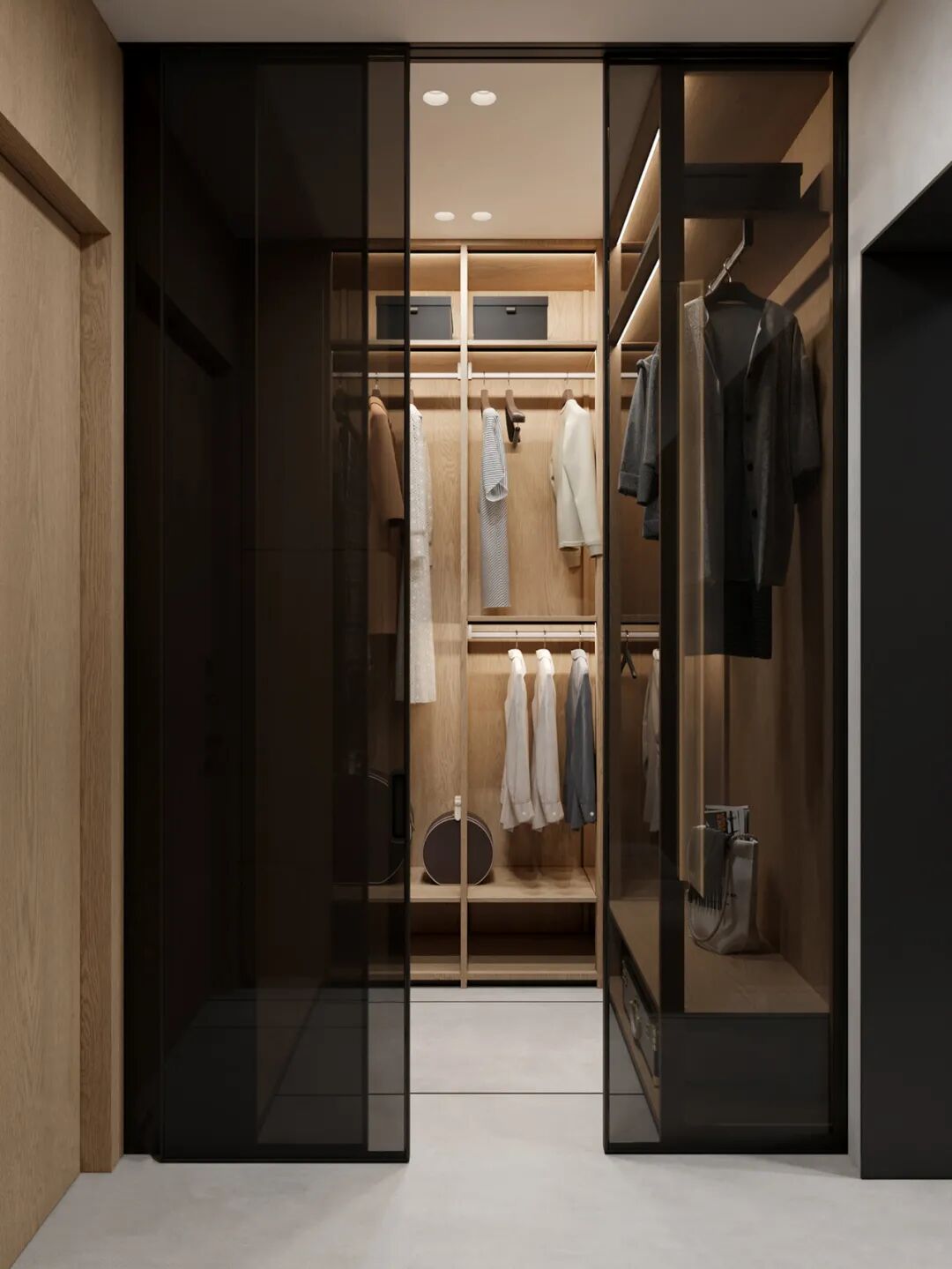
Large Item Area Design
The large item area is mainly used for stacking bedding, blankets, curtains, and soft mats. Based on the frequency of use, it is generally located at the top of the walk-in closet and designed with partitions for distinction.
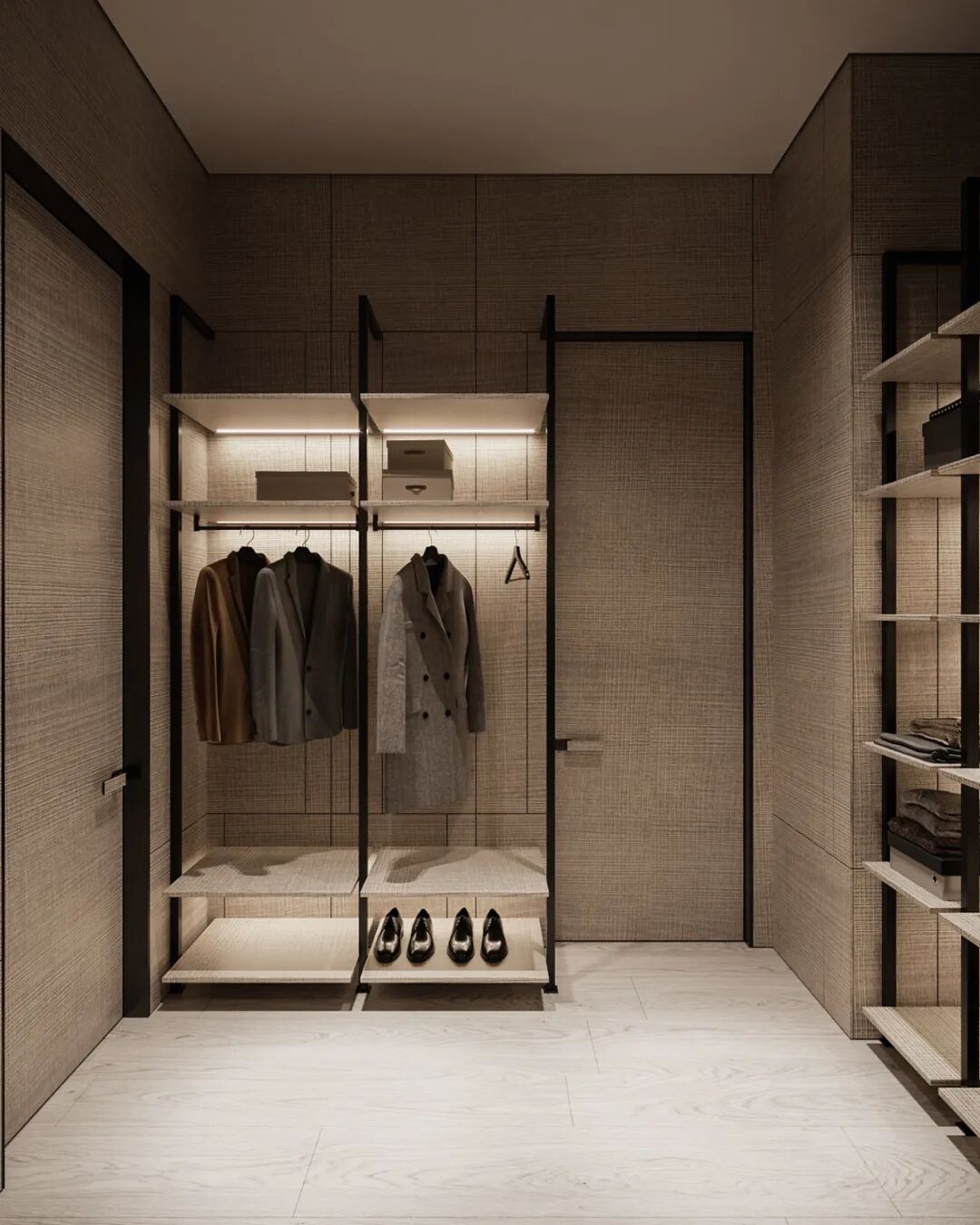
Conclusion
In interior design, the design of the walk-in closet not only concerns storage functionality but also reflects personal taste. Through reasonable functional zoning, clever space utilization, and practical design techniques, it is possible to create a walk-in closet that is both beautiful and functional. I hope these suggestions can help you avoid unnecessary troubles during your renovation and create an ideal storage space that makes life more refined and orderly.

Image source: Internet, please contact for removal if infringing