Embedded design looks great, but failures can be quite troublesome!
How to avoid pitfalls when designing embedded appliances?
Searching online for “embedded appliance failures” reveals many people sharing their own failure cases, with various situations:Some say their embedded refrigerator was not measured correctly, causing it to protrude significantly and ruining the overall aesthetics.
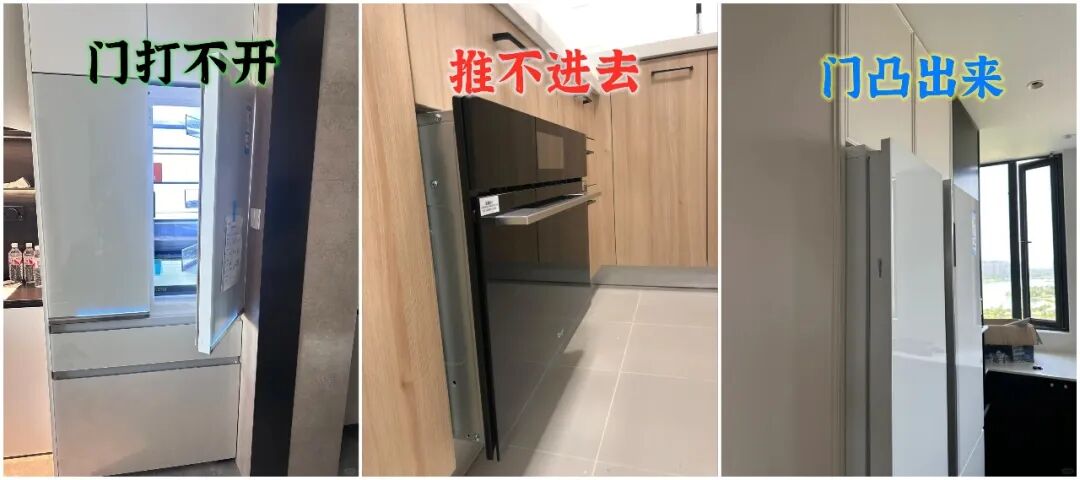
Others lament that after installing their embedded dishwasher, they found drainage issues, leading to damp and moldy cabinets, which are troublesome and costly to repair.
So, how should embedded appliance design be approached, and what factors need to be considered?
Let’s take a look together~
01.
Benefits of Embedded Appliance Design
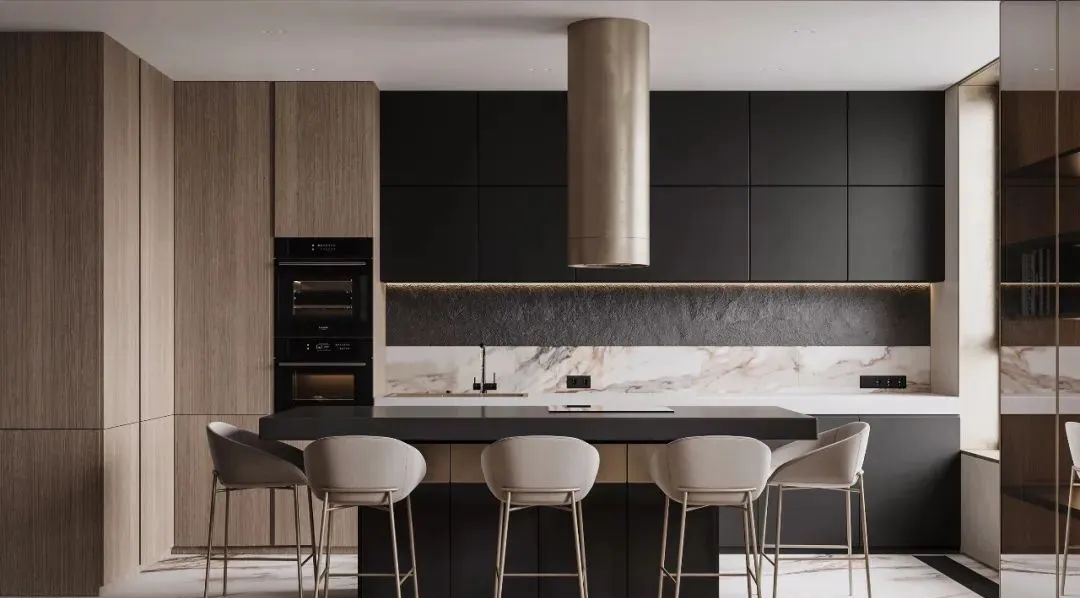
◆ Reasonable Planning
Cluttered layouts and increasing items are common issues for many families after moving in. Choosing embedded design allows for pre-planned layouts that make the arrangement and operation of various appliances more aligned with our daily habits, while also achieving a more aesthetically pleasing effect.
◆ Increased Operational Space
Especially in kitchen spaces, combining embedded kitchen appliances with tall cabinets and hanging cabinets effectively relieves countertop pressure, expands usable countertop space, and balances aesthetics with practicality.
02.
Size Requirements for Embedded Design
When designing embedded appliances, two main size aspects need to be considered: the cabinet and the appliances.
◆ Cabinet Size Requirements
When considering cabinet size, the door opening size of the appliances and the standing space for people must be taken into account.
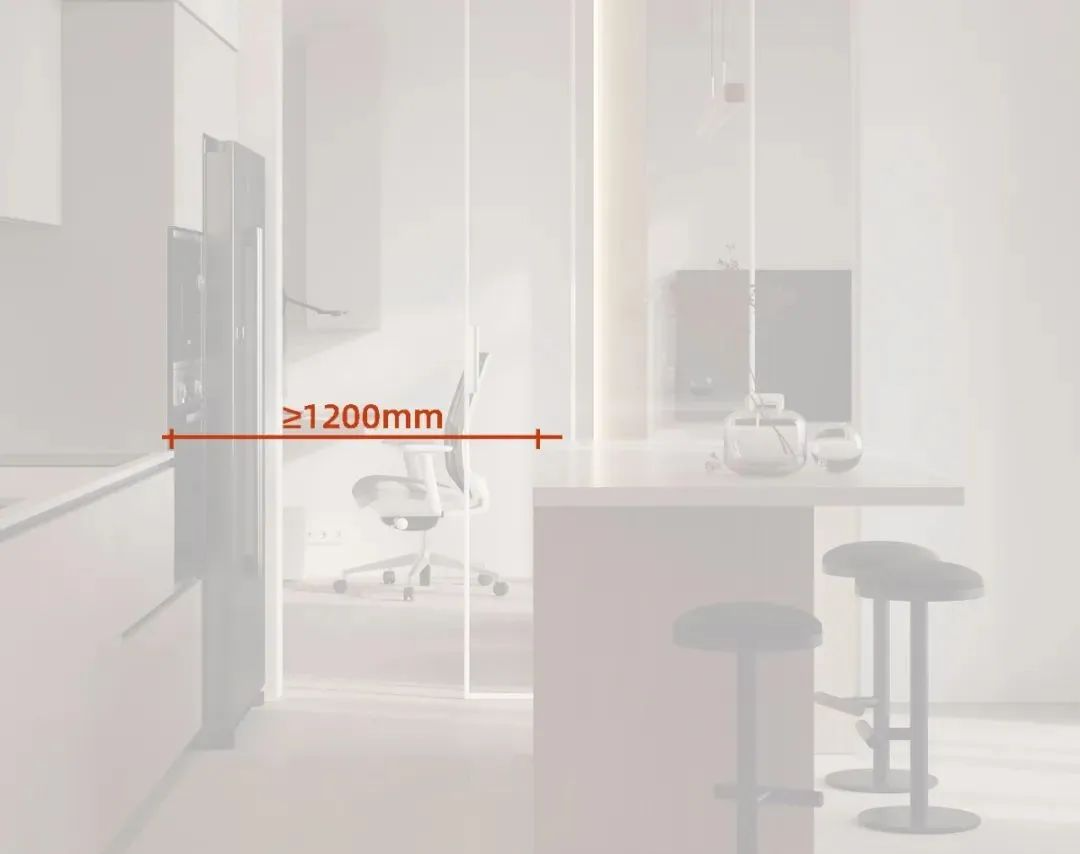
Width of the passage area≥Appliance door opening size+Standing space
◆Appliance Size Requirements
Which appliances in the home need to be embedded,and their sizes must be determined in advance, so that the cabinet can be appropriately sized and the water and electrical outlets can be reserved ahead of time.
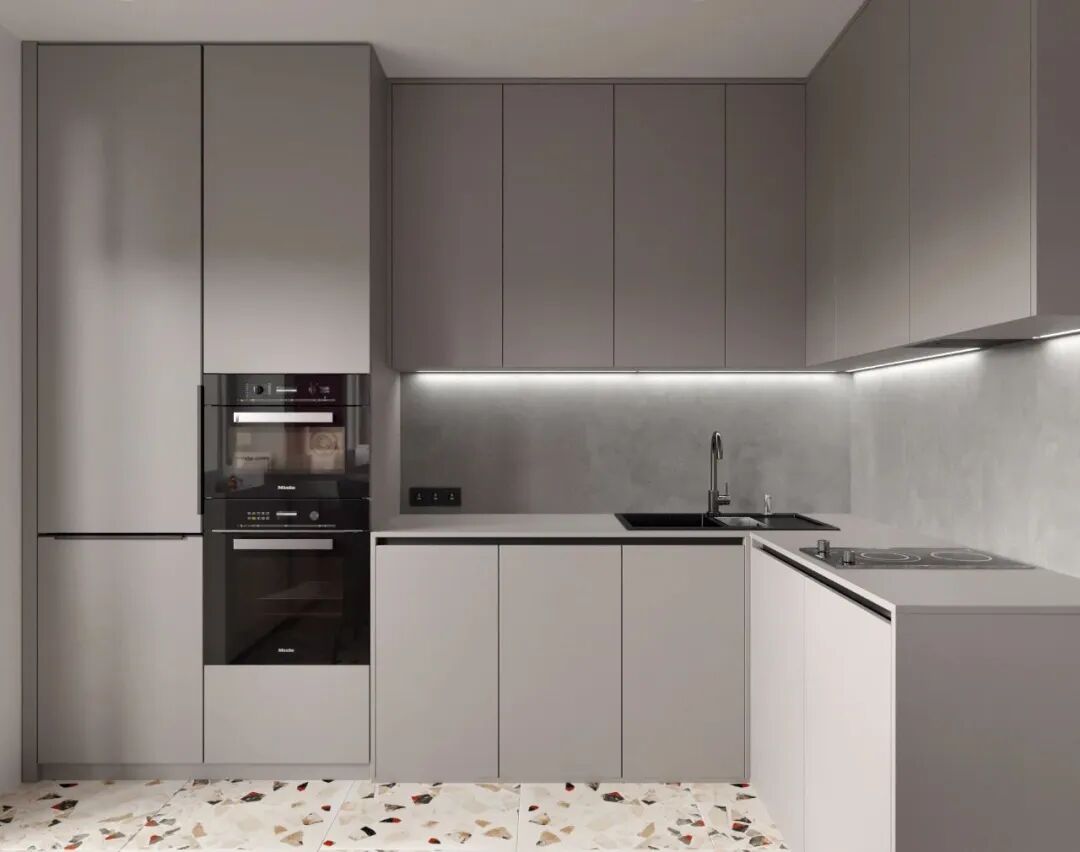
03.
Heat Dissipation Design Requirements
One important factor in the custom design of embedded appliances is to consider heat dissipation, especially in a closed cabinet, as the enclosed state can slow down the heat dissipation speed, affecting efficiency.
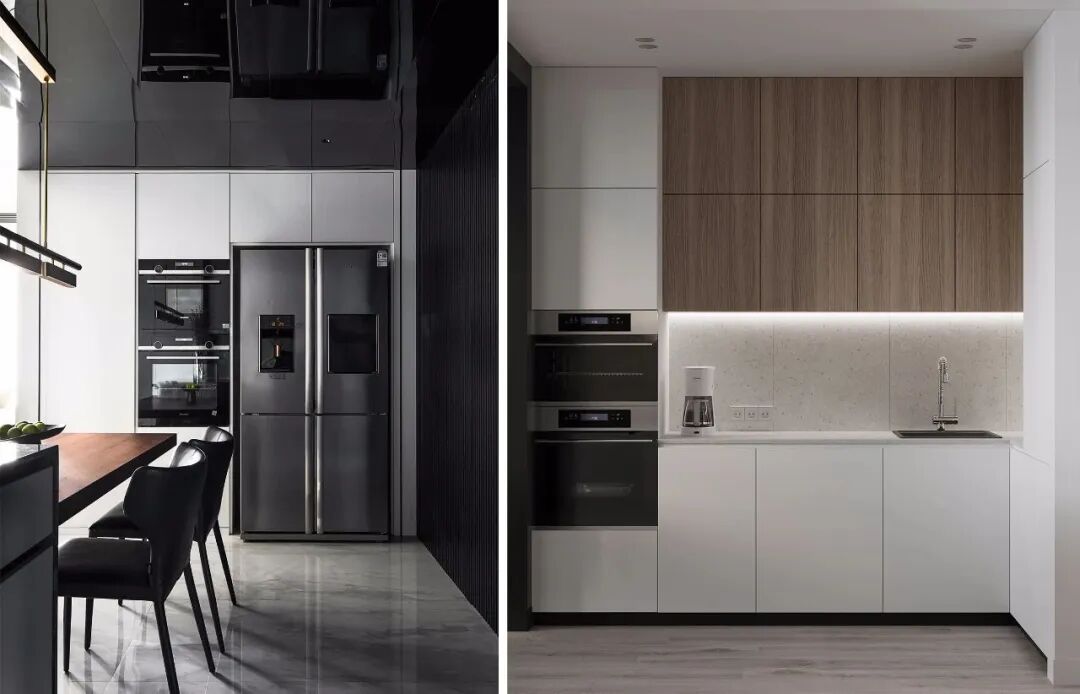
On the other hand, high temperatures can significantly affect the cabinet itself. Different appliances have different heat dissipation methods and locations. Some dissipate heat from the back or bottom, while others have all-around dissipation. Therefore, this must be considered during customization.
The core logic of heat dissipation is: maintain distance between the appliance and the cabinet while ensuring cabinet protection.
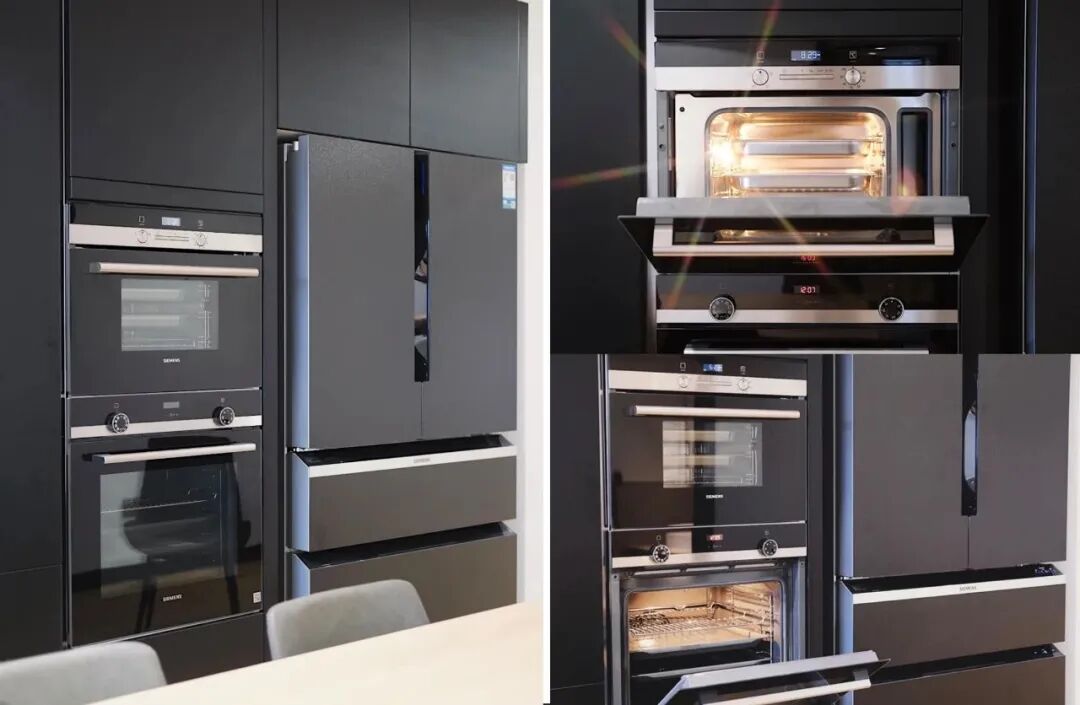
Therefore, when reserving cabinet dimensions, ensure that there is a certain distance between the appliance and the cabinet; at the same time, the choice of cabinet materials should not be like that of conventional wardrobe or TV cabinet materials, but should be high-temperature resistant and deformation-resistant materials. Our materials at Jin Space are selected from top brands to meet the needs of an ideal home.
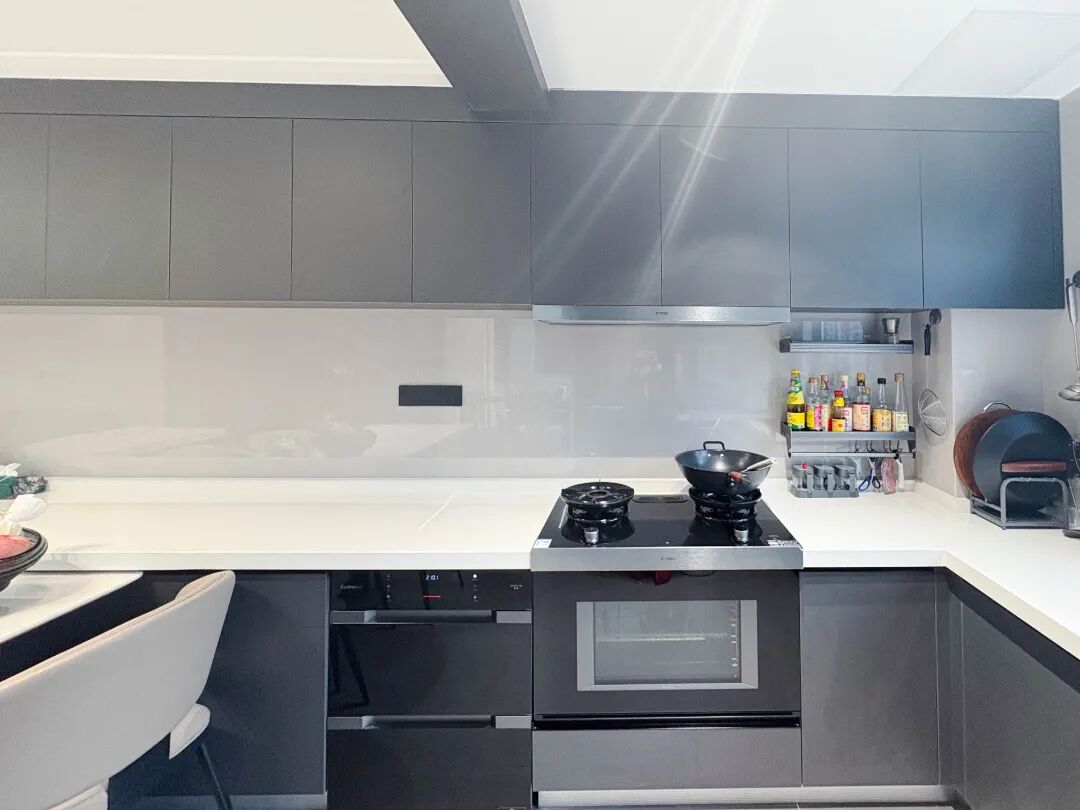
For embedded refrigerators, both sides and the back are the main heat sources, so they need to maintain a certain distance from the cabinet or wall, with a minimum gap of100mm.
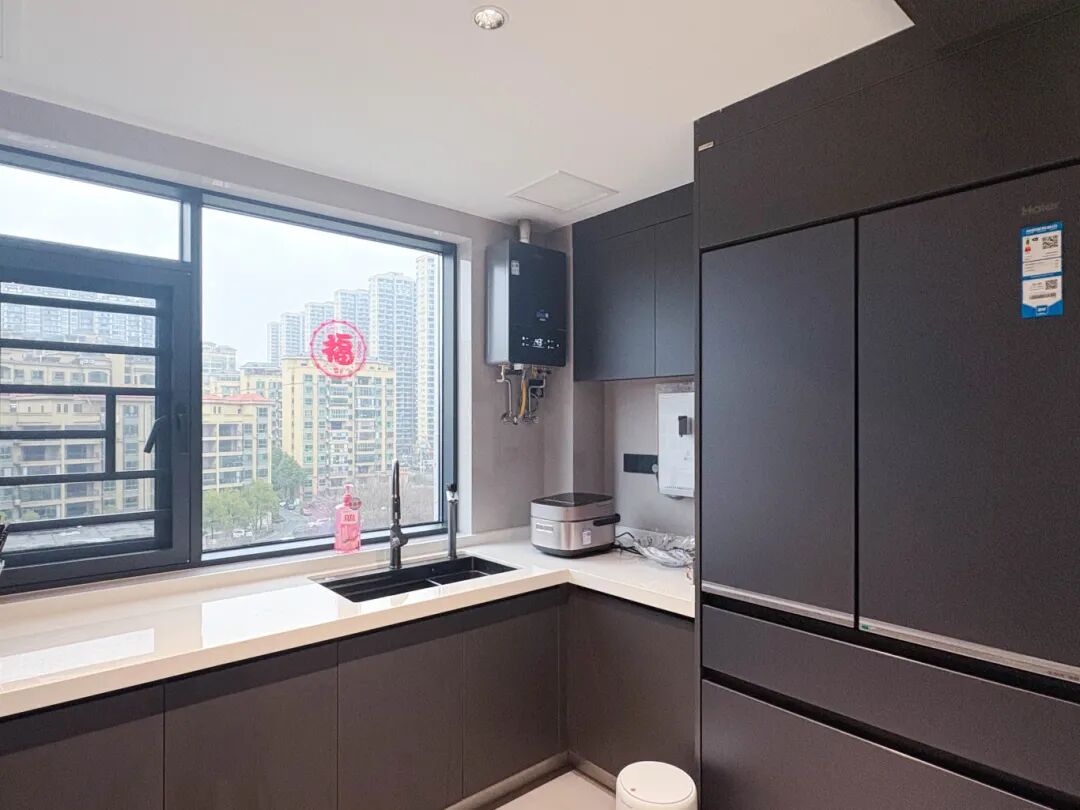
04.
Water and Electrical Design Requirements
◆ Layout of Water Supply and Drainage
Before making the cabinet, reserve the positions of the water supply and drainage pipes according to the appliance sizes, and note that:In cases where the cabinet depth is limited, the water inlet and outlet should not be placed directly behind the appliance,
as this can cause the appliance to protrude and affect aesthetics.At the same time, the floor drain should not be placed directly under the appliance, as it can affect drainage. It should be positioned next to the appliance.
This edition of the home decoration class ends here, #The 9th Home Decoration Fan Festival at Jin Space is currently in full swing, and you are welcome to visit our store for more information.
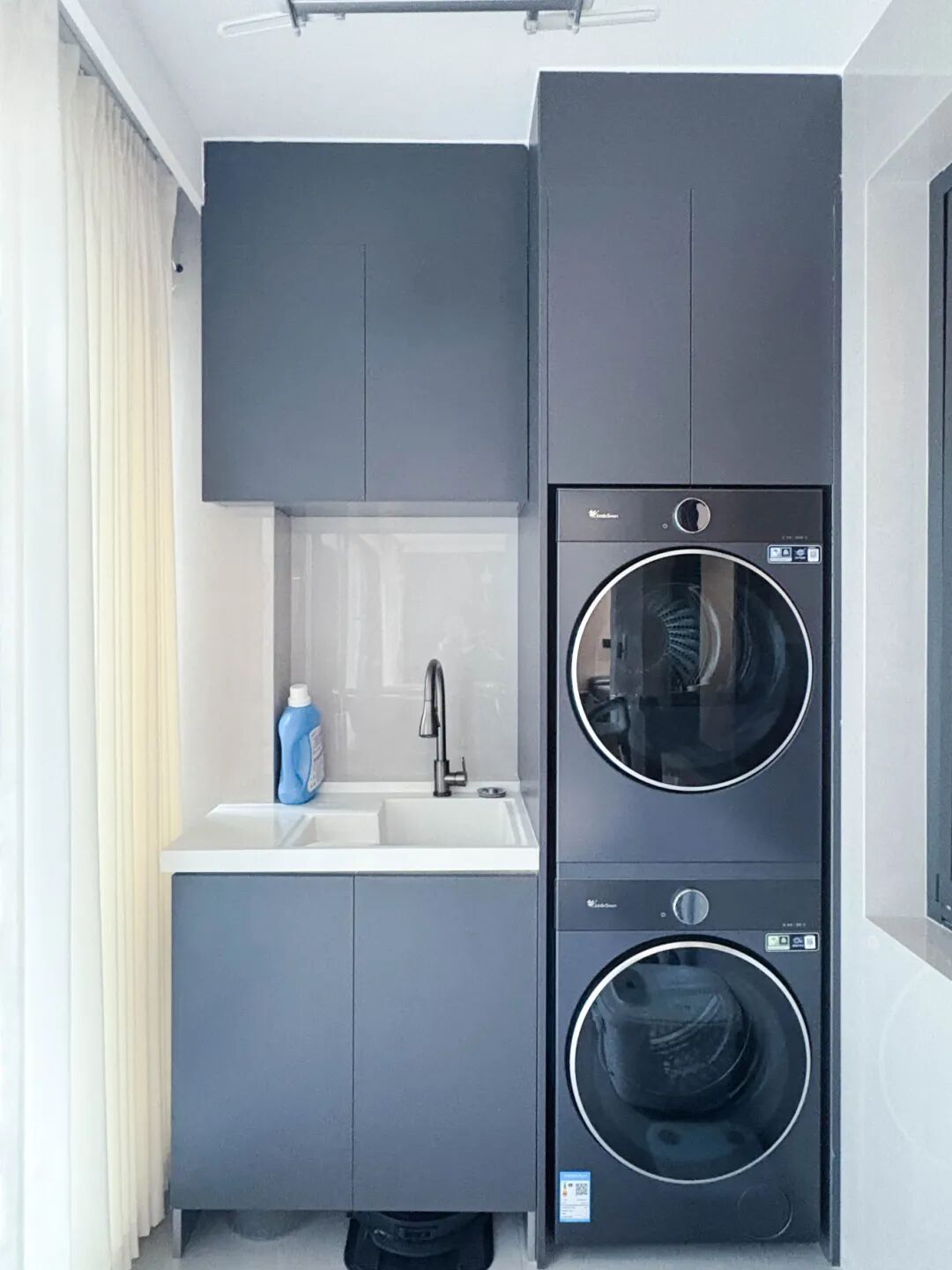
——END——
Welcome to our store for more information
More product style appreciation
▼▼▼
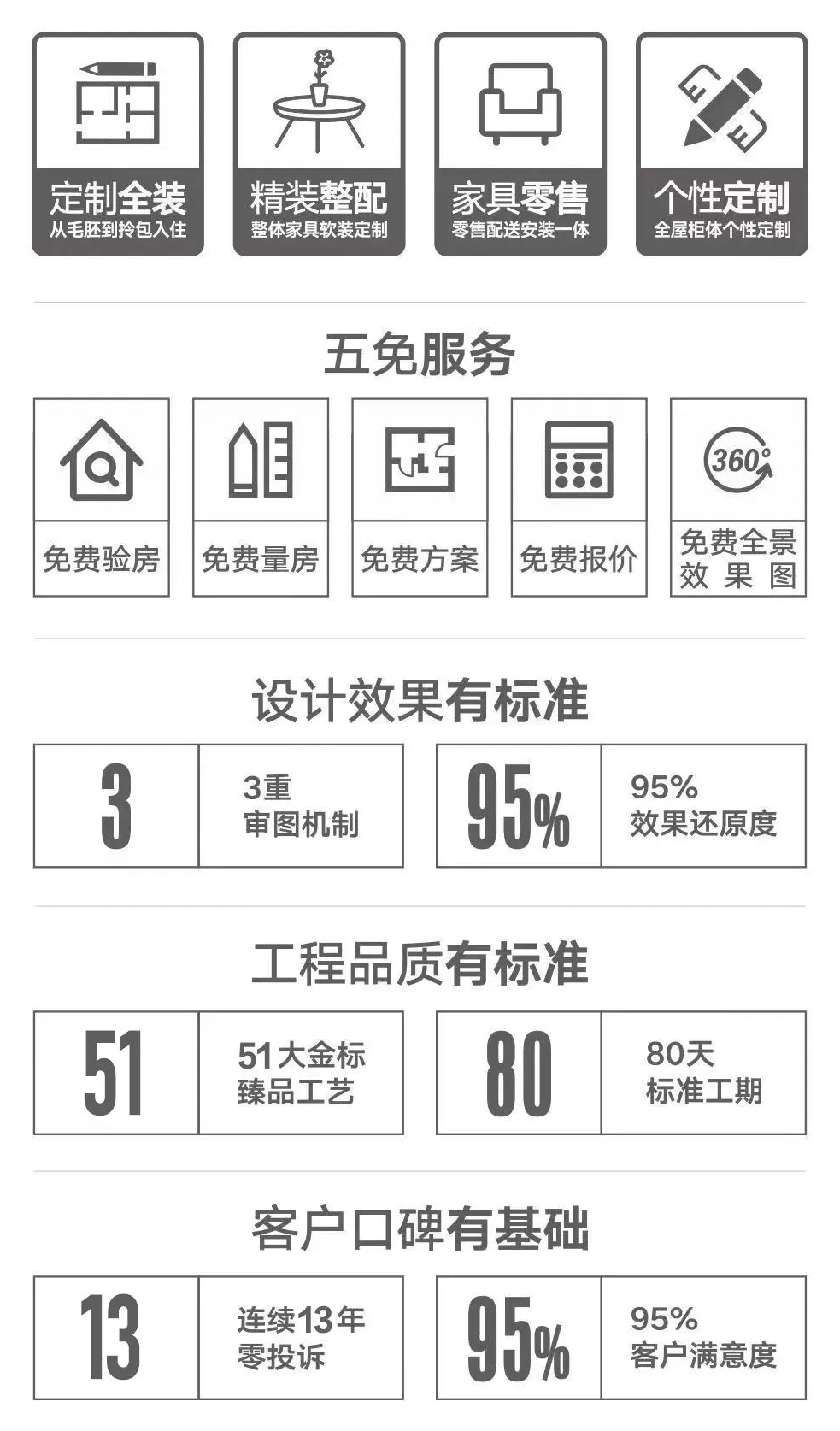

✦
Recommended Reading
✦