A case study of a minimalist wooden style single apartment with a construction area of 60 square meters. The space is relatively compact, and the designer has implemented some embedded storage designs that combine appliances and cabinets, making this home more convenient to use. Without further ado, let’s take a look at the renovation effect images!
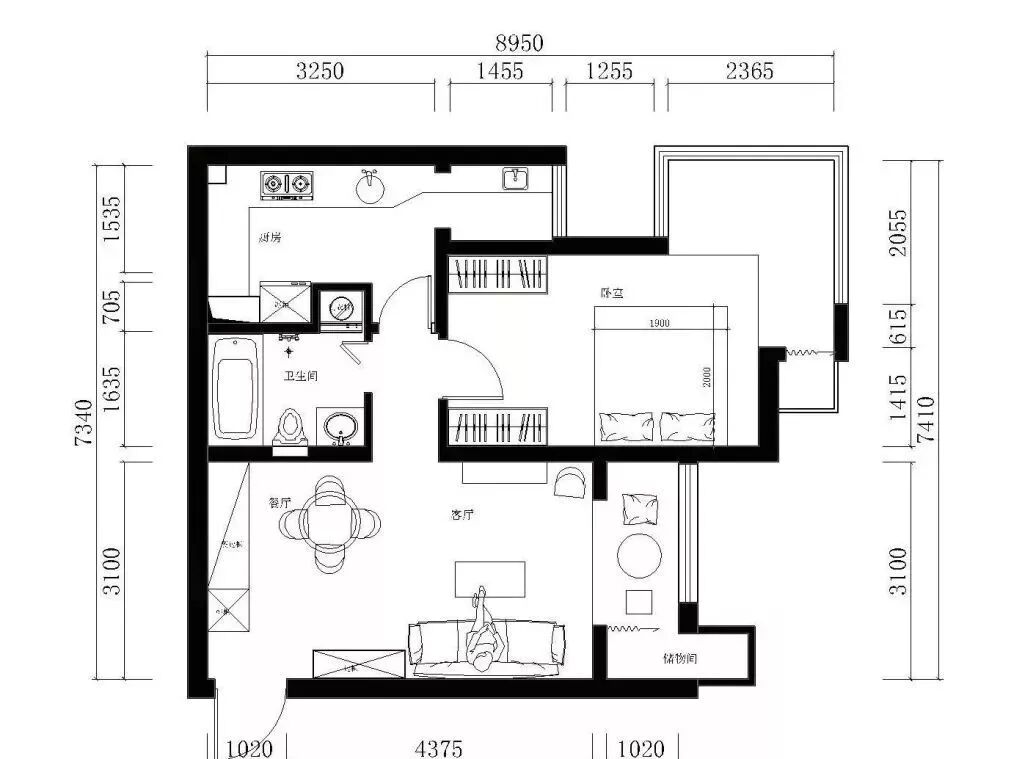
Floor Plan
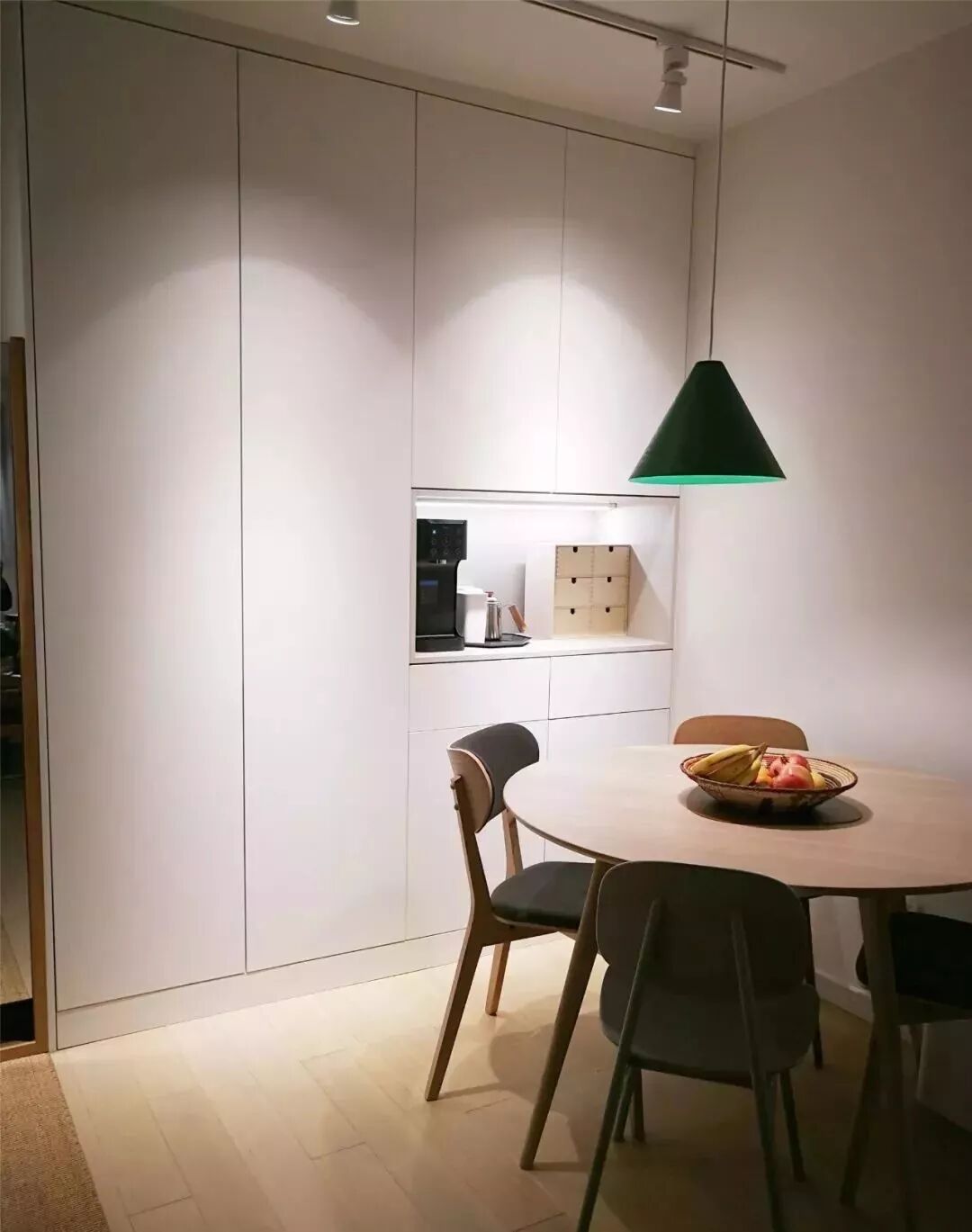
The entrance foyer shoe cabinet is combined with a dining side cabinet, with a dressing mirror placed on the side for daily use. The simple wooden dining table and chairs paired with pendant lights and spotlights bring a sense of modern style.
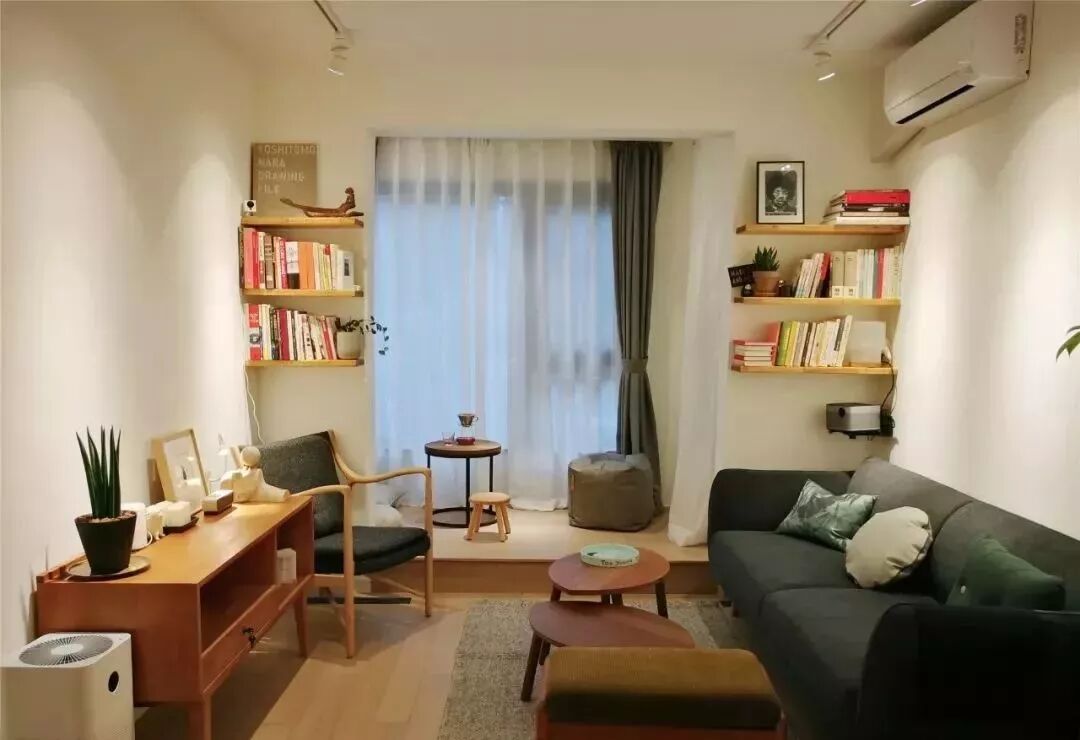
No partition is made between the dining room and the living room. The small balcony outside the living room has been transformed into a leisure platform, and the shelves on both side walls add some storage space to the living room.
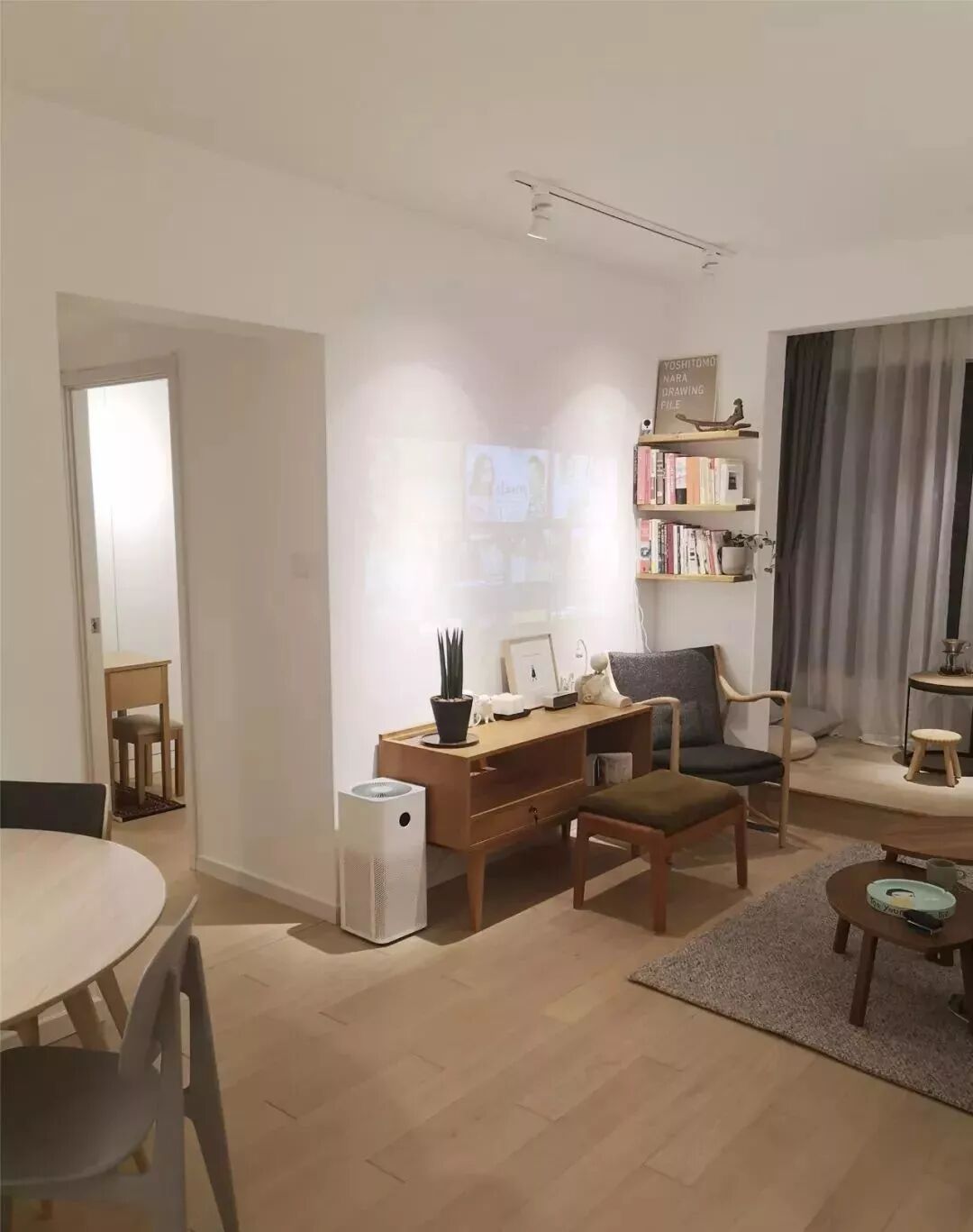
The TV background wall is left blank, which saves the need for a projection screen, allowing the projection to be cast directly onto the wall. The wooden TV cabinet paired with small stools and chairs is both practical and minimalist.
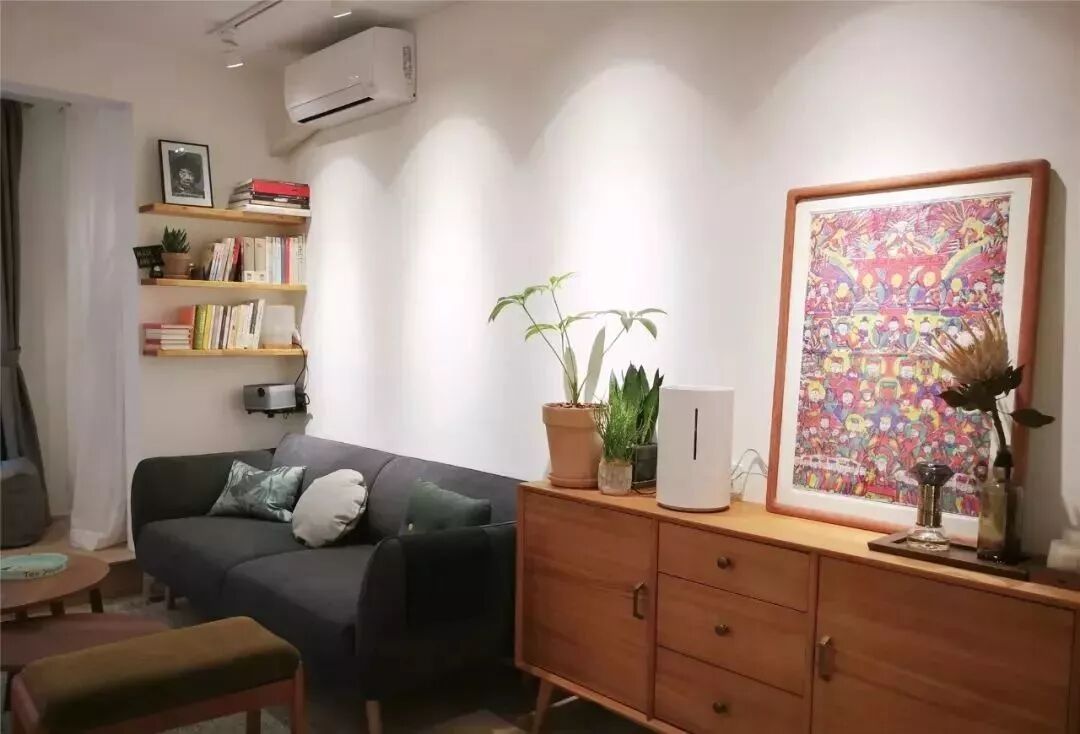
The sofa and coffee table in the living room are relatively small in size, and there is a low dresser beside the sofa that can hold decorative items while providing additional storage space for this small apartment.
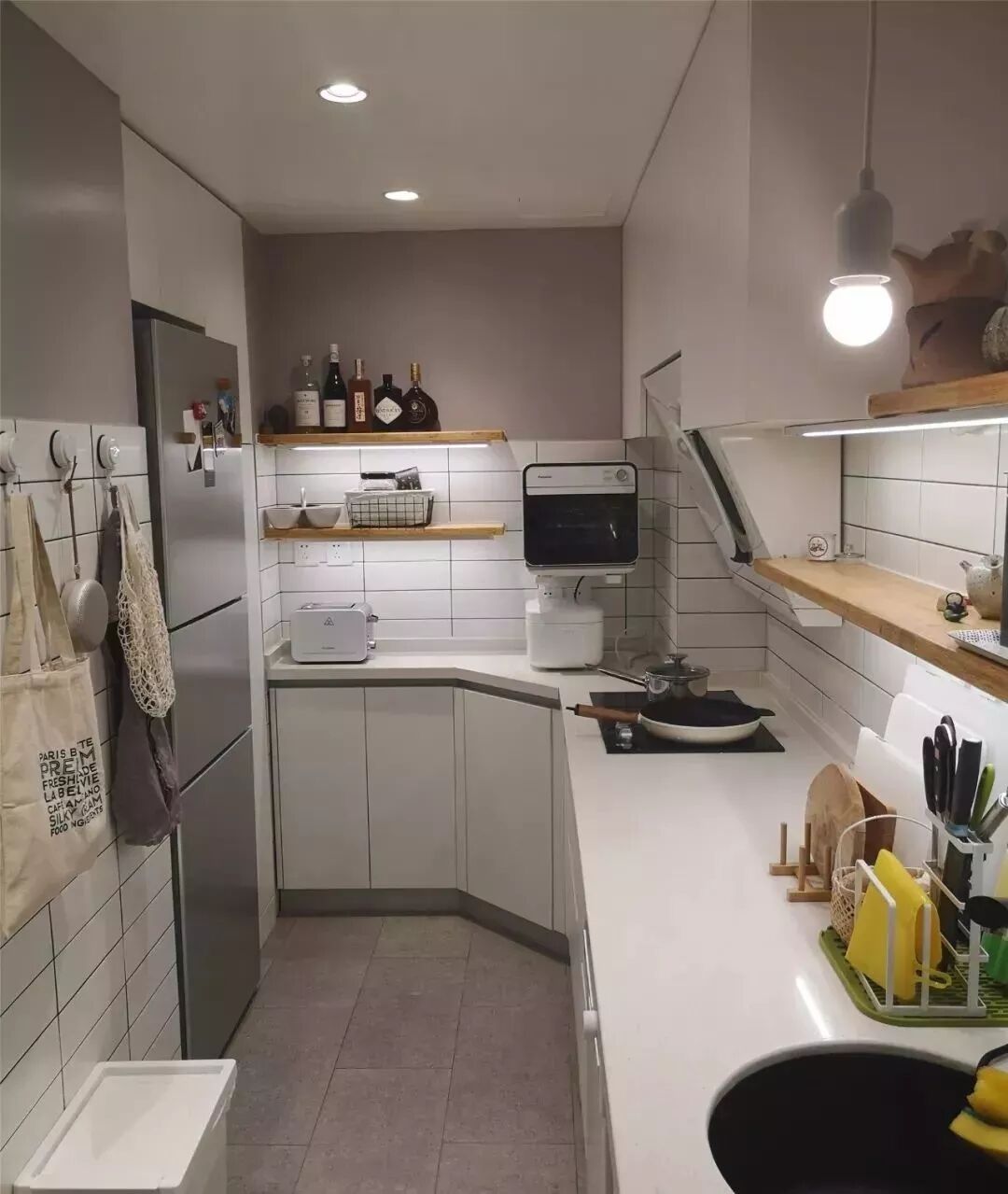
The kitchen is a slightly irregular space, with cabinets designed along the wall in a curved shape. The refrigerator is embedded within the cabinet, and many shelves have been installed above the wall, making it very convenient to use with light tubes.
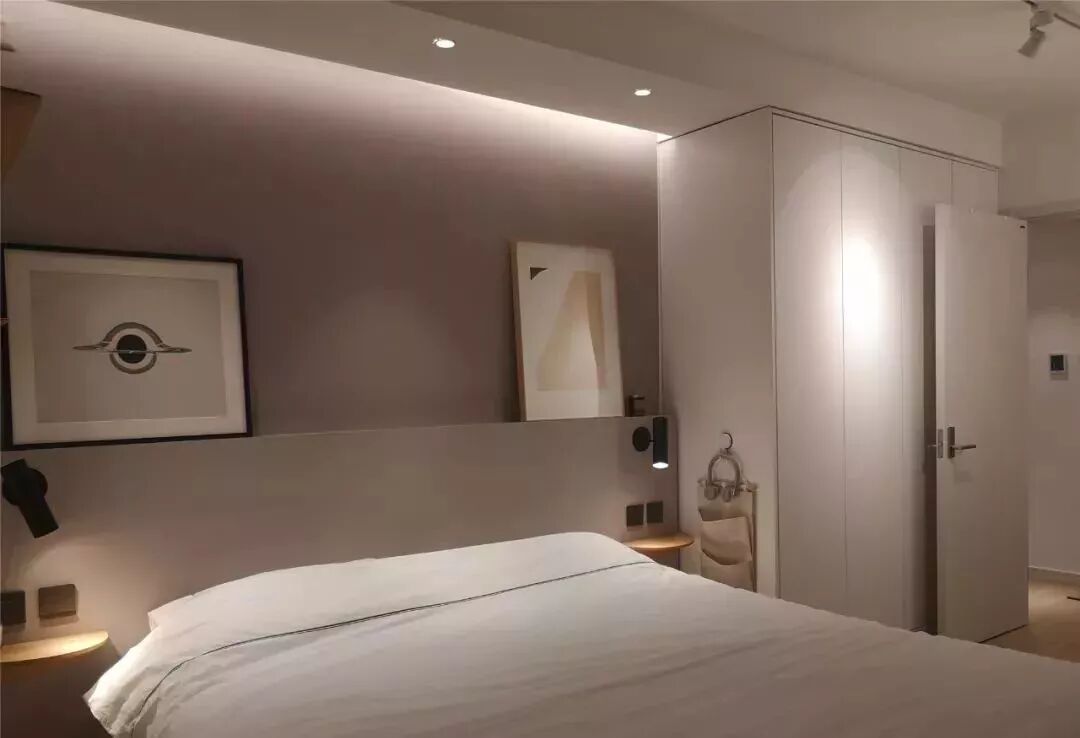
Above the headboard in the bedroom, embedded lighting has also been installed, used in conjunction with bedside lamps to create a layered look in the bedroom. I really like this mini bedside table, which is simple yet functional.
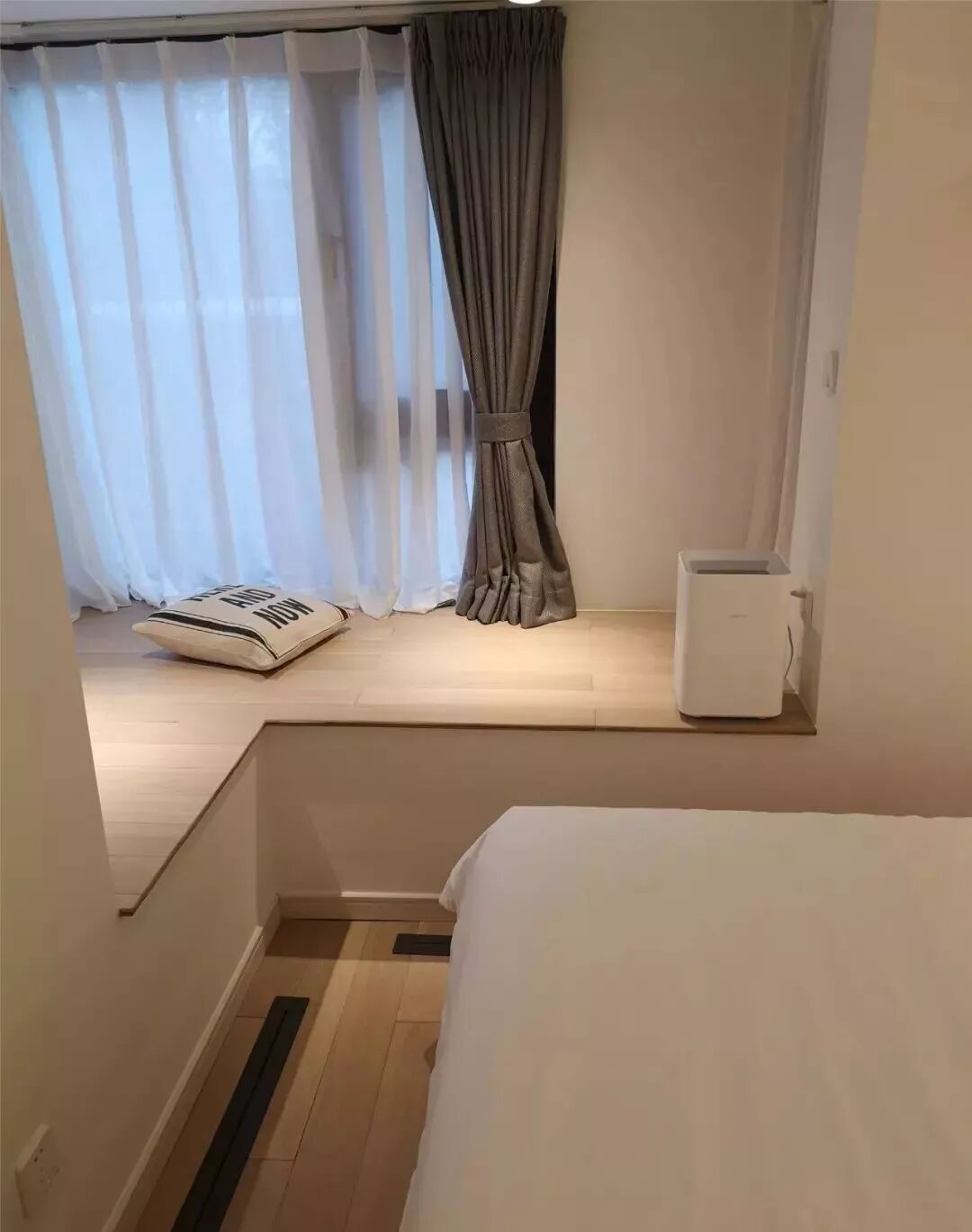
At the foot of the bed, there is an L-shaped bay window space. Although it cannot be opened up for storage, lying here to read a book and enjoy the beautiful view outside is a very pleasant thing.
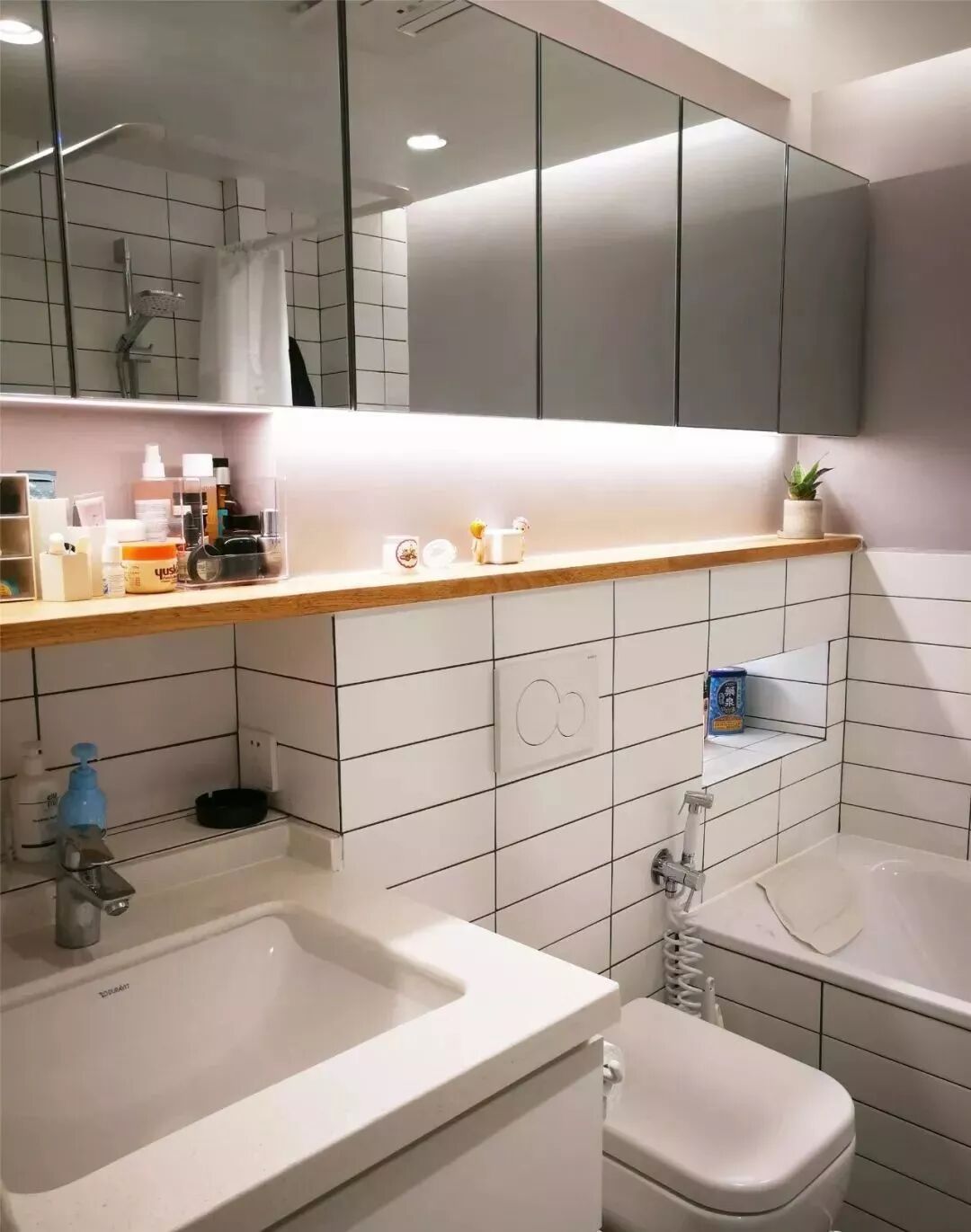
The bathroom space is not very small, with the bathtub, toilet, and sink arranged in a line. The upper wall features a long row of mirror cabinets, providing ample storage space.
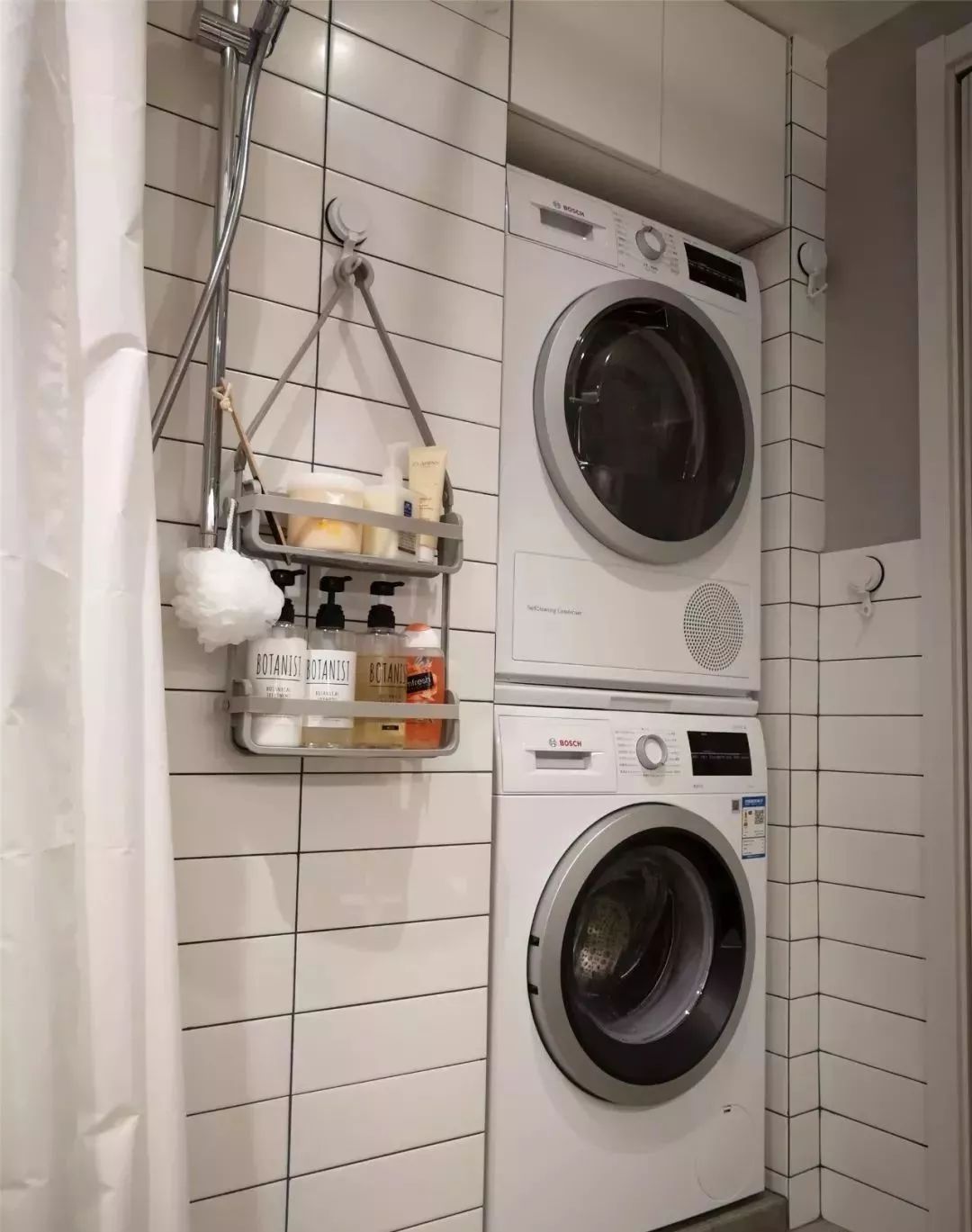
On the other side of the bathroom, there is an embedded space where the designer has placed the washing machine and dryer. This combination also eliminates concerns about not having a place to hang clothes for drying.