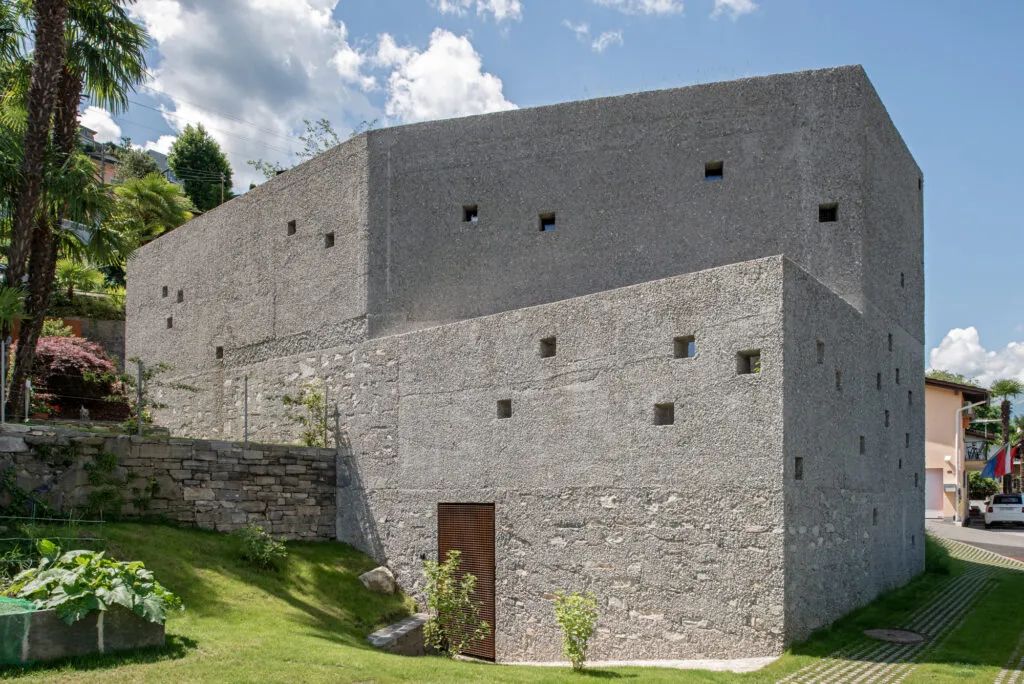 The residential project in San Nazzaro, Switzerland, designed by Wespi de Meuron Romeo architects, showcases a topographical approach to refined architectural design strategies.The project is located on an irregular polygonal plot in the Ticino region (with a maximum elevation difference of 4.7 meters). Under strict setback requirements (≥3m from the street, ≥2.5m from the hillside), the architects adopted a dual geometric system of “envelope-core”: the external contour conforms to boundary conditions to generate an irregular polyhedron (with a minimum edge length of 2.3m), while the interior embeds a standard rectangular living module of 12.8m × 8.4m.This approach not only meets planning requirements but also ensures the regularity of the core functional spaces.
The residential project in San Nazzaro, Switzerland, designed by Wespi de Meuron Romeo architects, showcases a topographical approach to refined architectural design strategies.The project is located on an irregular polygonal plot in the Ticino region (with a maximum elevation difference of 4.7 meters). Under strict setback requirements (≥3m from the street, ≥2.5m from the hillside), the architects adopted a dual geometric system of “envelope-core”: the external contour conforms to boundary conditions to generate an irregular polyhedron (with a minimum edge length of 2.3m), while the interior embeds a standard rectangular living module of 12.8m × 8.4m.This approach not only meets planning requirements but also ensures the regularity of the core functional spaces.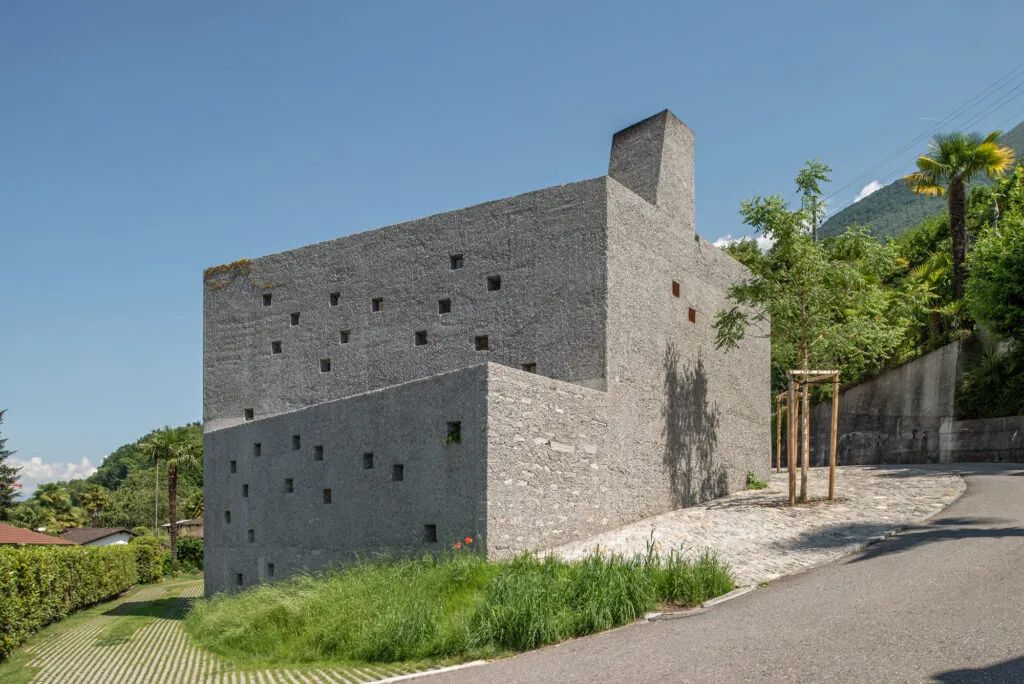 The spatial organization of the building presents a clear hierarchical feature: the upper level (+3.2m) contains the living and dining kitchen spaces, achieving lighting and ventilation through a bi-directional courtyard; the middle level (±0.0m) is arranged with four bedrooms and bathrooms, relying on a single-sided light courtyard for natural light; the lower level (-2.5m) accommodates equipment rooms and storage spaces, utilizing indirect lighting methods.The spatial sequence is meticulously designed, with the main entrance creating a progressive entry experience through a 3m wide transitional courtyard and a 1.8m thick wall opening, while vertical circulation employs a design strategy of separating indoor and outdoor stairs (with outdoor stair treads measuring 16cm in height and 28cm in depth).
The spatial organization of the building presents a clear hierarchical feature: the upper level (+3.2m) contains the living and dining kitchen spaces, achieving lighting and ventilation through a bi-directional courtyard; the middle level (±0.0m) is arranged with four bedrooms and bathrooms, relying on a single-sided light courtyard for natural light; the lower level (-2.5m) accommodates equipment rooms and storage spaces, utilizing indirect lighting methods.The spatial sequence is meticulously designed, with the main entrance creating a progressive entry experience through a 3m wide transitional courtyard and a 1.8m thick wall opening, while vertical circulation employs a design strategy of separating indoor and outdoor stairs (with outdoor stair treads measuring 16cm in height and 28cm in depth).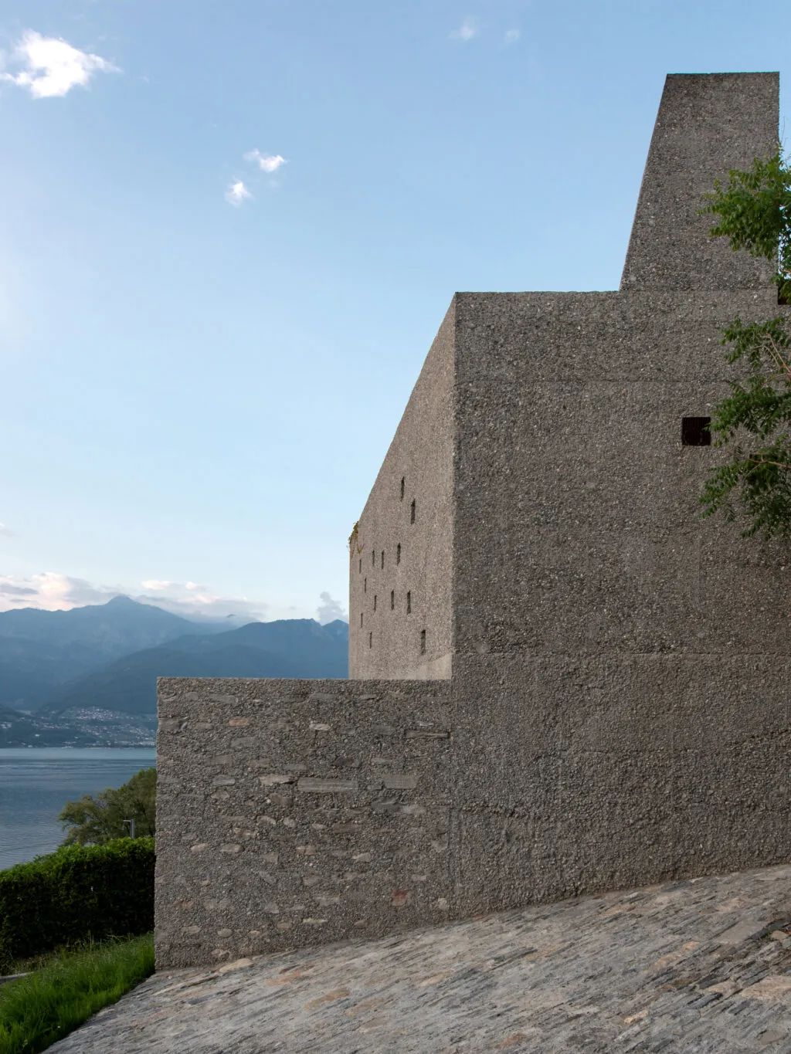
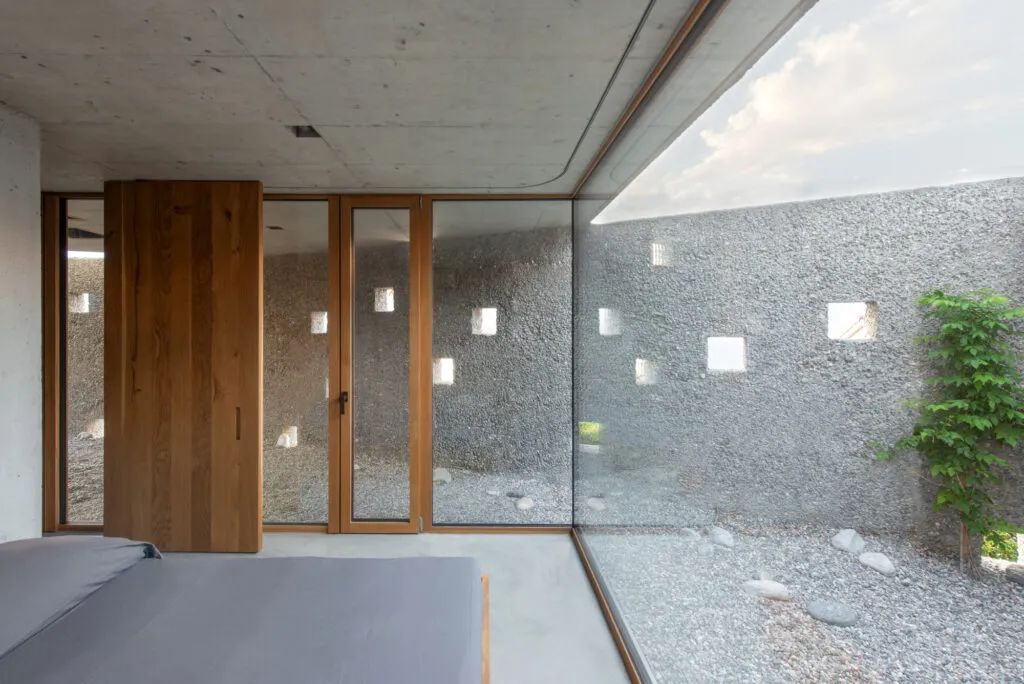
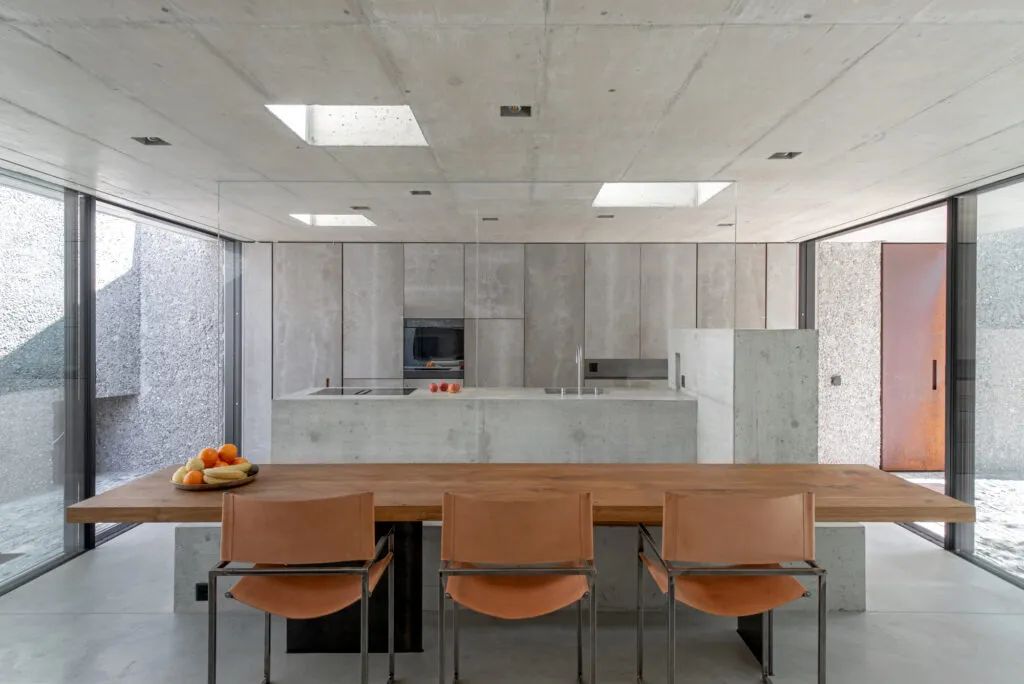
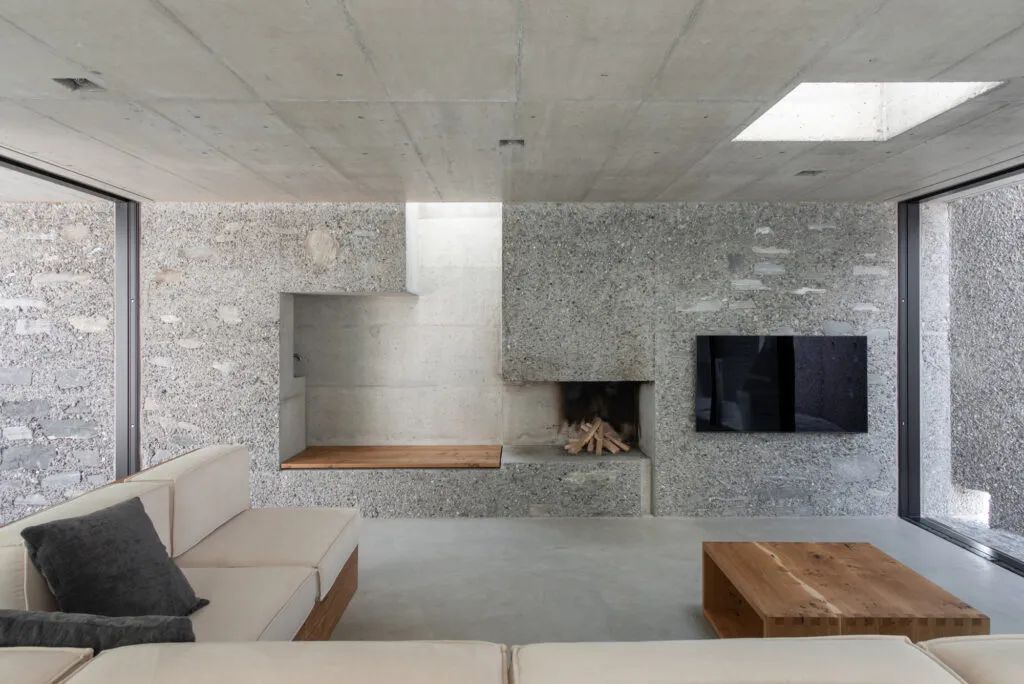
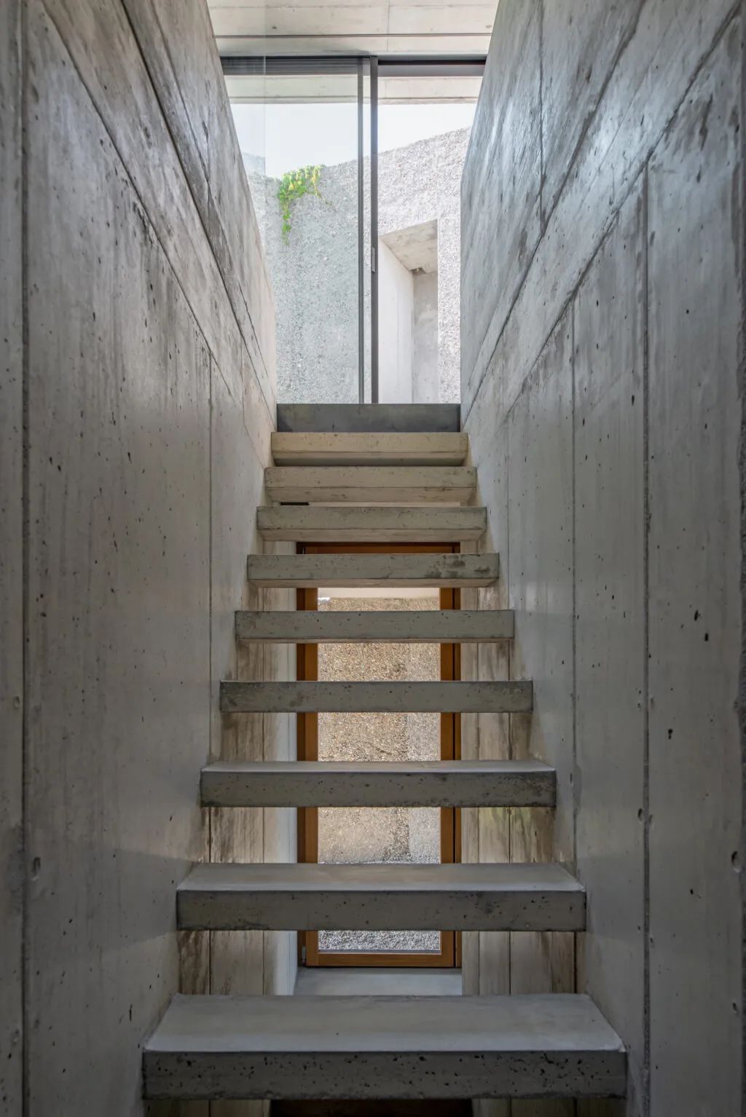 The choice of materials reflects a response to the regional environment: the concrete uses a 1:3 cement-aggregate ratio, incorporating local basalt aggregates, with the surface treated by high-pressure water jet washing (exposed aggregate particle size of 5-8mm). Long-term observations show that over three years, the color difference of the concrete surface ΔE=7.3 (CIELAB standard), combined with the growth of climbing plants (Ivy, Hedera helix) on embedded stainless steel mesh (10cm × 10cm grid), creates a dynamic facade expression.
The choice of materials reflects a response to the regional environment: the concrete uses a 1:3 cement-aggregate ratio, incorporating local basalt aggregates, with the surface treated by high-pressure water jet washing (exposed aggregate particle size of 5-8mm). Long-term observations show that over three years, the color difference of the concrete surface ΔE=7.3 (CIELAB standard), combined with the growth of climbing plants (Ivy, Hedera helix) on embedded stainless steel mesh (10cm × 10cm grid), creates a dynamic facade expression.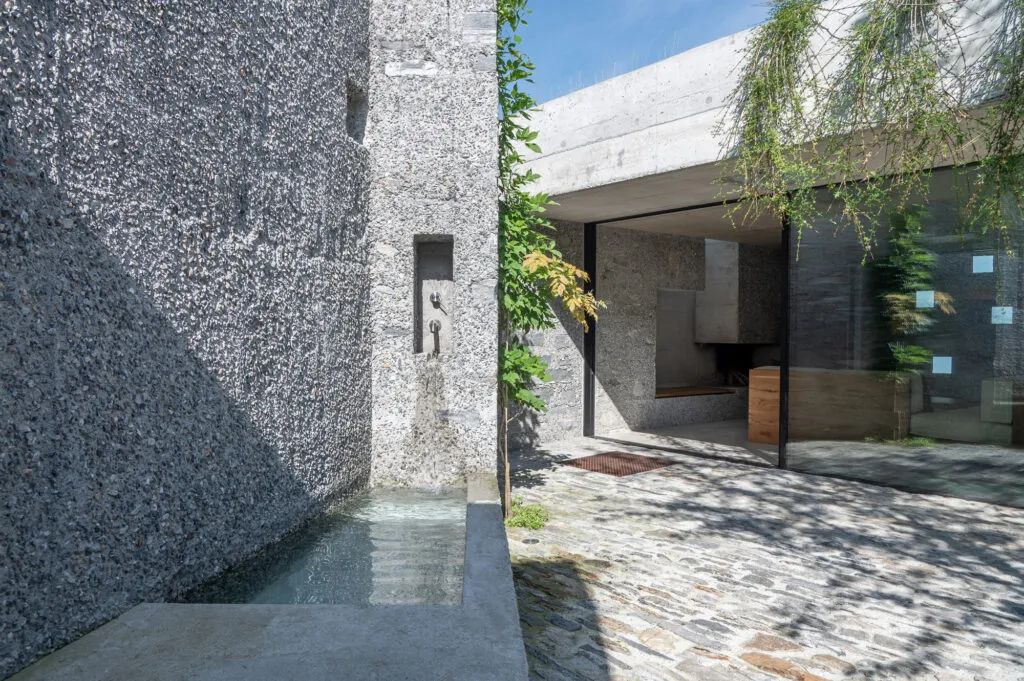
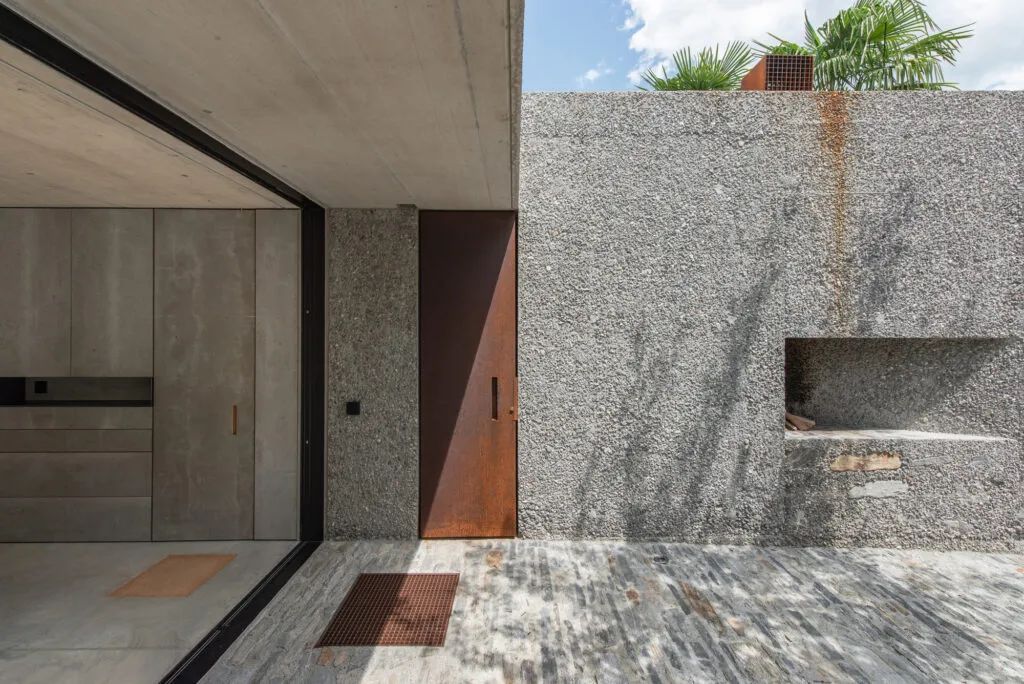
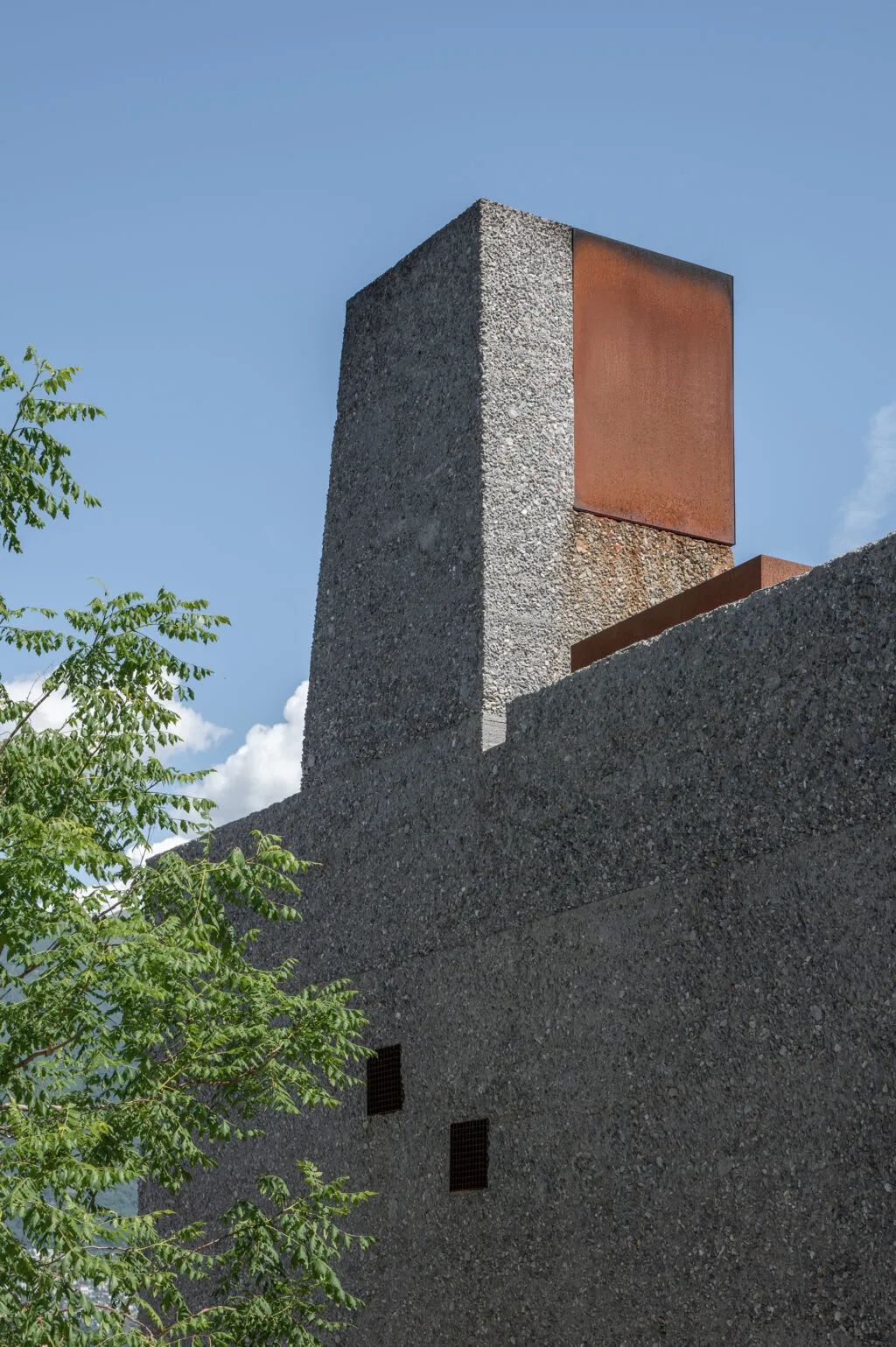 In terms of light and shadow control, the project has constructed a complete passive lighting system: a reflective wall with a 54° angle is set along the lakeside (with a surface roughness Ra=3.2mm and a measured light reflectance of 62%), precisely matching the solar altitude angle on the winter solstice; the skylight system consists of three north-facing light tubes (diameter 45cm) and four south-facing adjustable louver skylights. Measured data from winter 2023 shows that the illuminance in the main living room reaches 350-1800 lux, with temperature fluctuations controlled at 20.5±1.2℃, significantly outperforming traditional residential lighting and thermal performance.
In terms of light and shadow control, the project has constructed a complete passive lighting system: a reflective wall with a 54° angle is set along the lakeside (with a surface roughness Ra=3.2mm and a measured light reflectance of 62%), precisely matching the solar altitude angle on the winter solstice; the skylight system consists of three north-facing light tubes (diameter 45cm) and four south-facing adjustable louver skylights. Measured data from winter 2023 shows that the illuminance in the main living room reaches 350-1800 lux, with temperature fluctuations controlled at 20.5±1.2℃, significantly outperforming traditional residential lighting and thermal performance.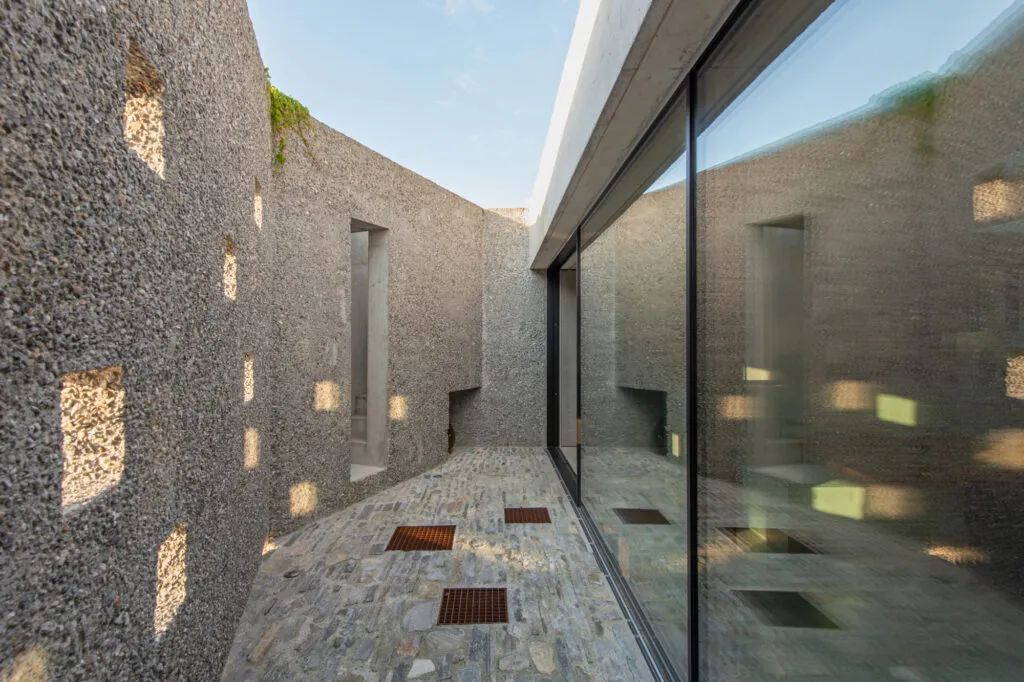
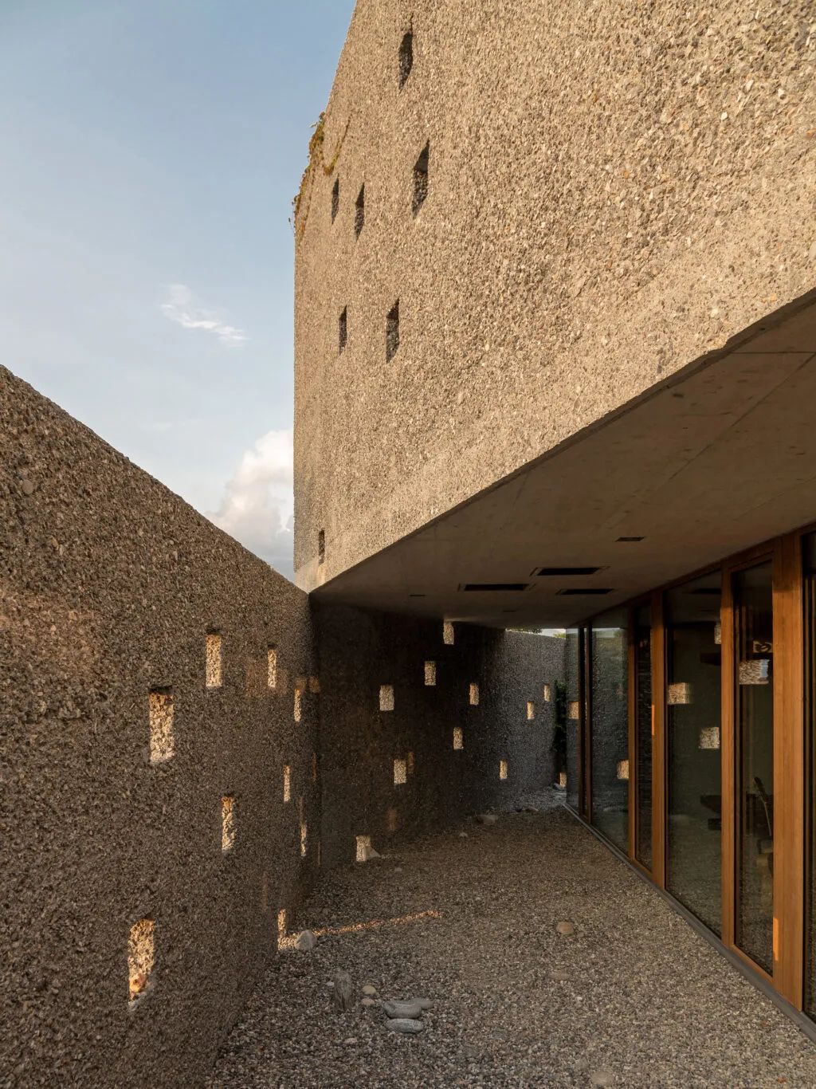
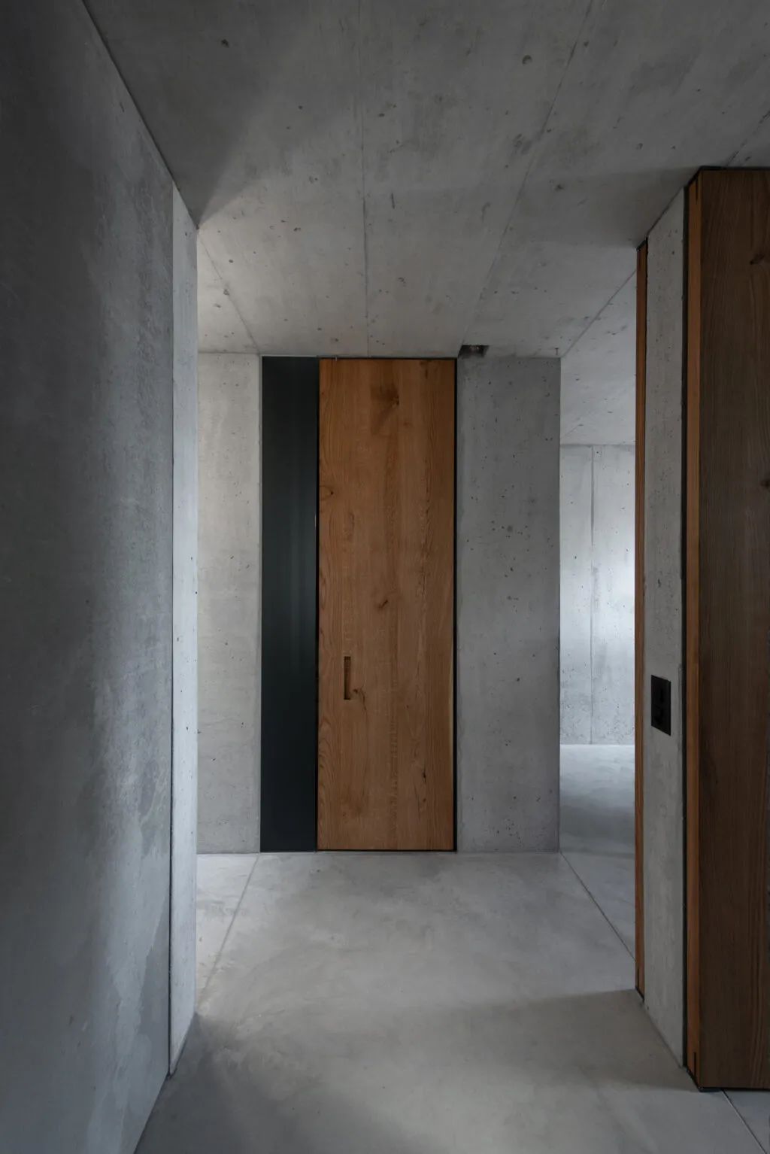
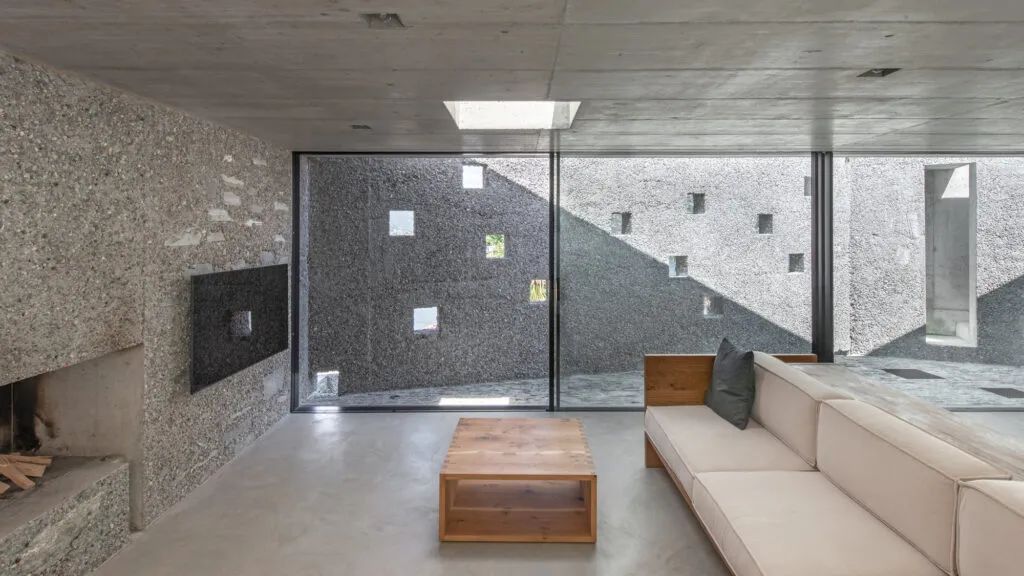
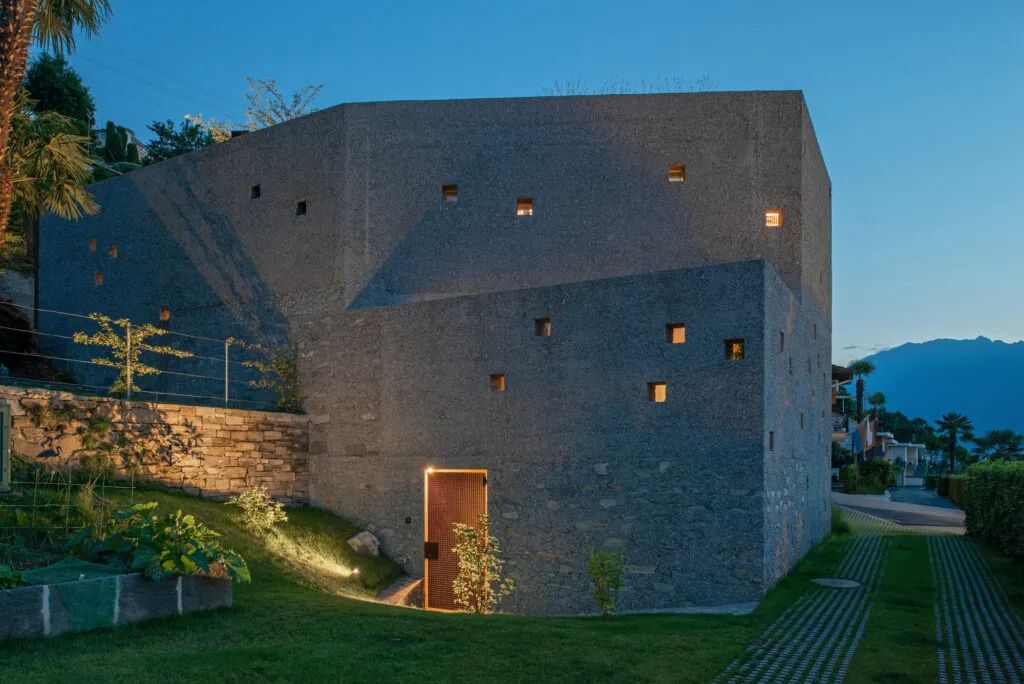
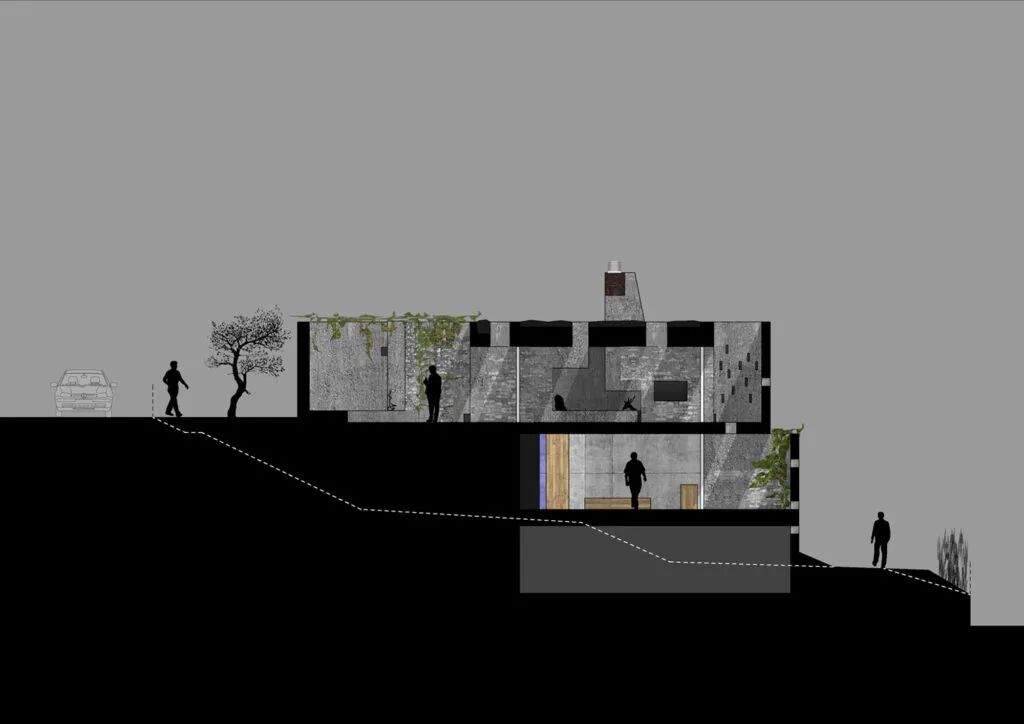
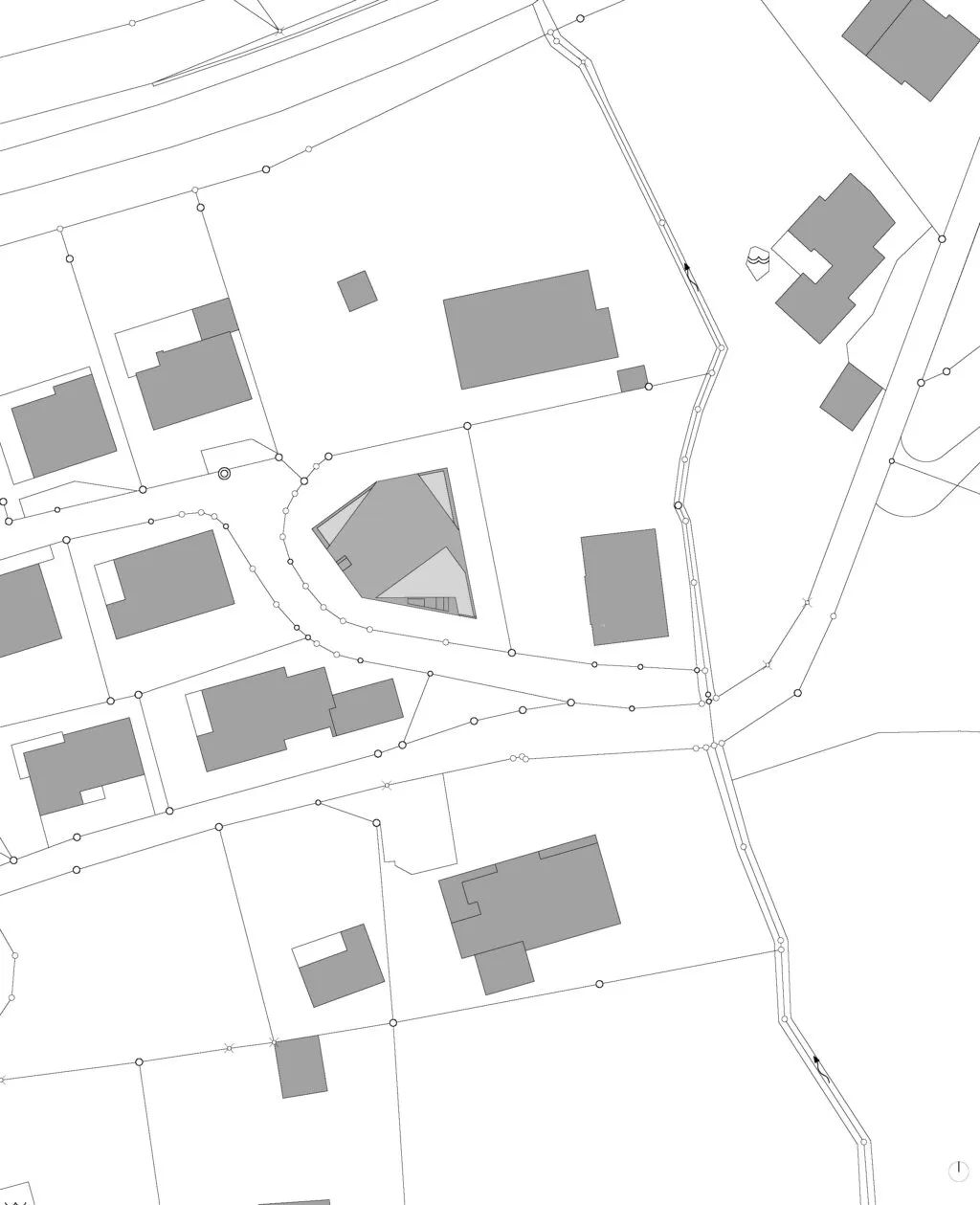
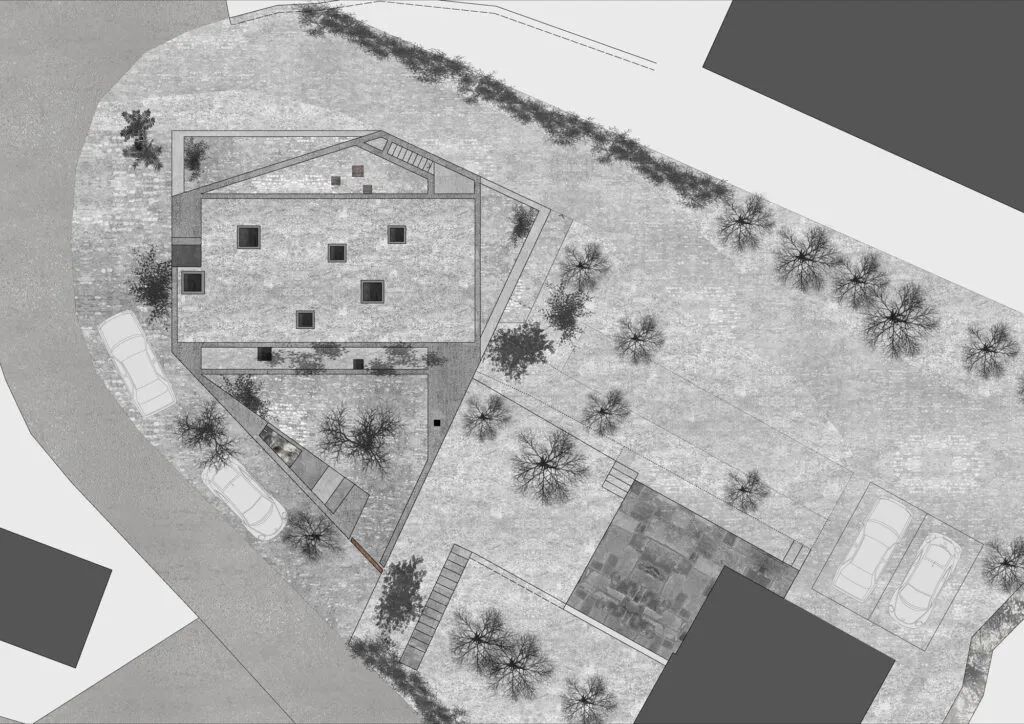
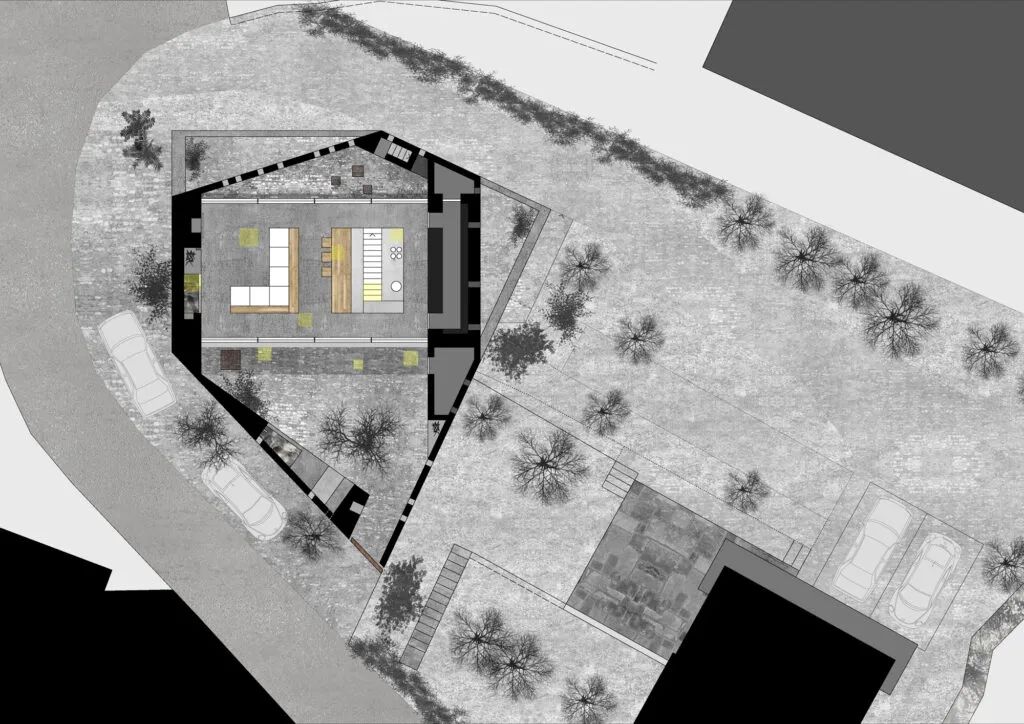
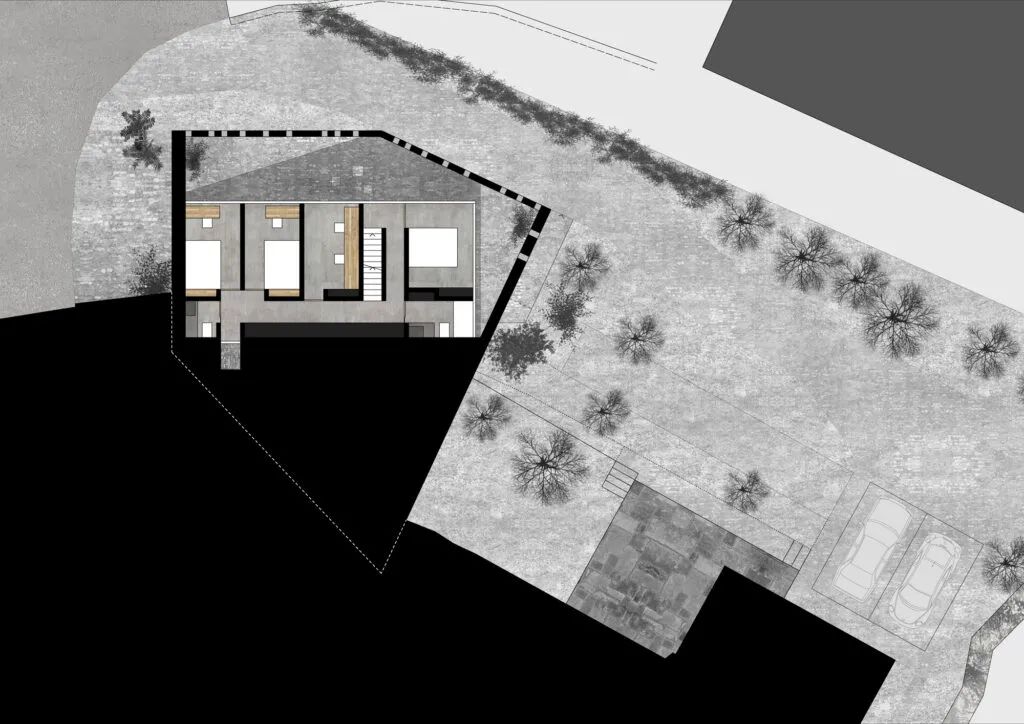
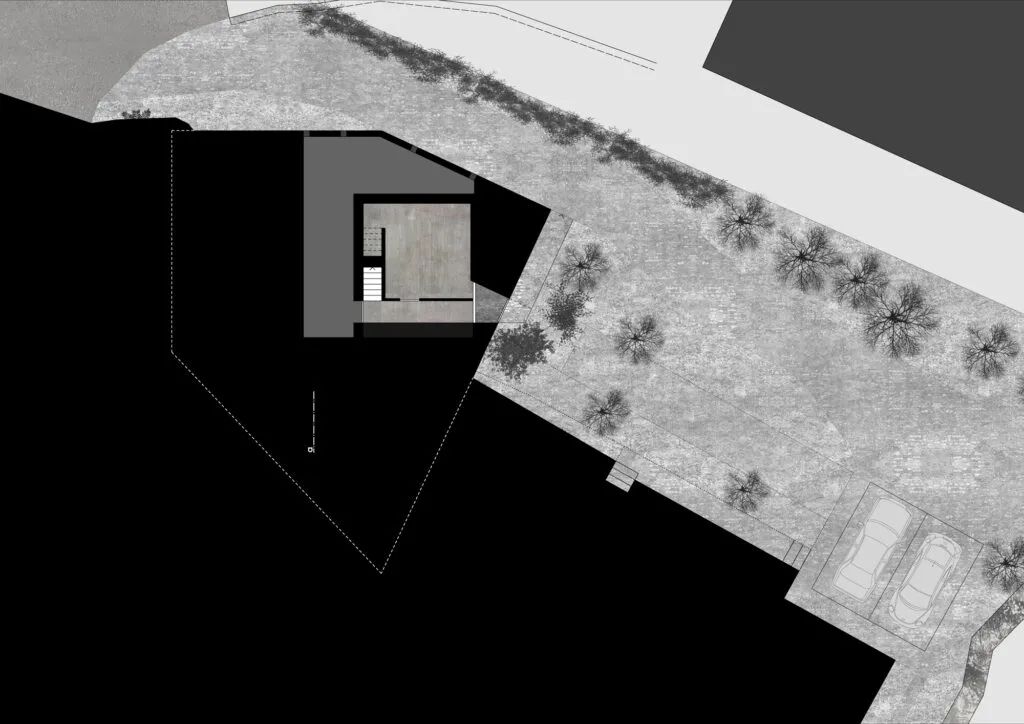 Project Name:House in San NazzaroCompletion Year: 2021Project Address:San Nazzaro, Ticino, Switzerland Architect:Wespi de Meuron Romeo architectsPhotography:Giacomo Albo
Project Name:House in San NazzaroCompletion Year: 2021Project Address:San Nazzaro, Ticino, Switzerland Architect:Wespi de Meuron Romeo architectsPhotography:Giacomo Albo
Editor | Mustard
Copyright Statement
Text content is partially sourced fromHIC, ArchDaily, copyright belongs to the original authors or source institutions. If there are any copyright issues, please contact us promptly. This article is published with authorization.
 Submission Email: [email protected]
Submission Email: [email protected] Architectural Figures Portfolio
Architectural Figures Portfolio