
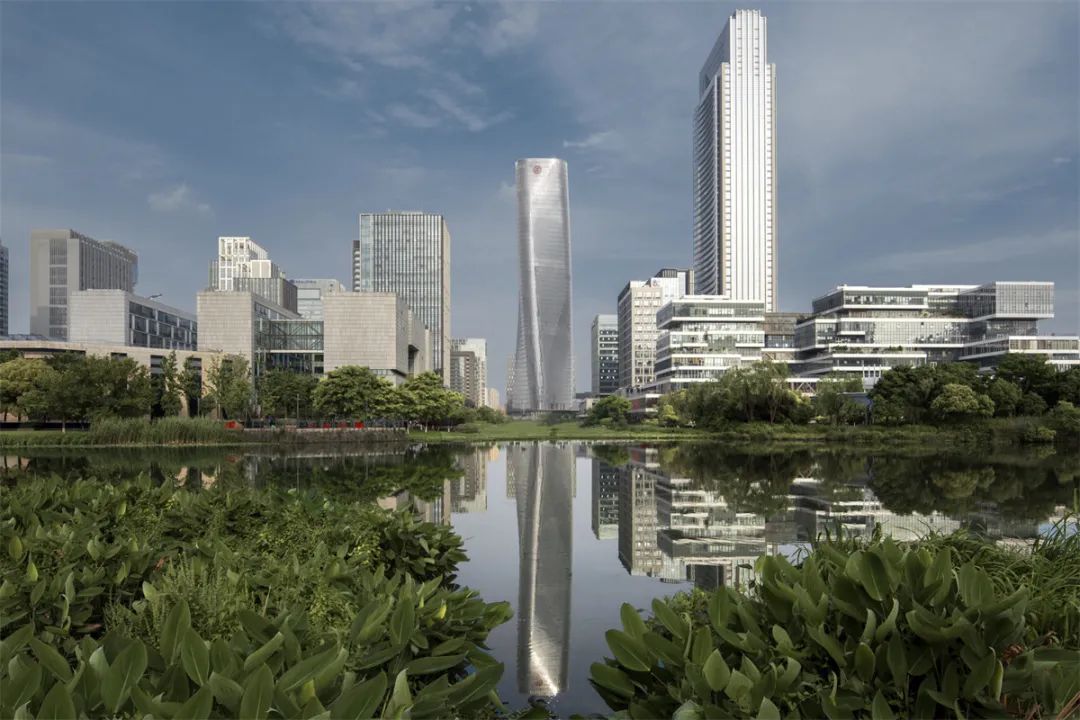 This twisting tower breaks the mold of traditional bank architecture, reinvigorating the skyline and adding stunning views above Ningbo.
This twisting tower breaks the mold of traditional bank architecture, reinvigorating the skyline and adding stunning views above Ningbo.
Breaking the mold of the traditional bank building, this tower’s twisting form reinvigorates the skyline and offers stunning views above Ningbo.
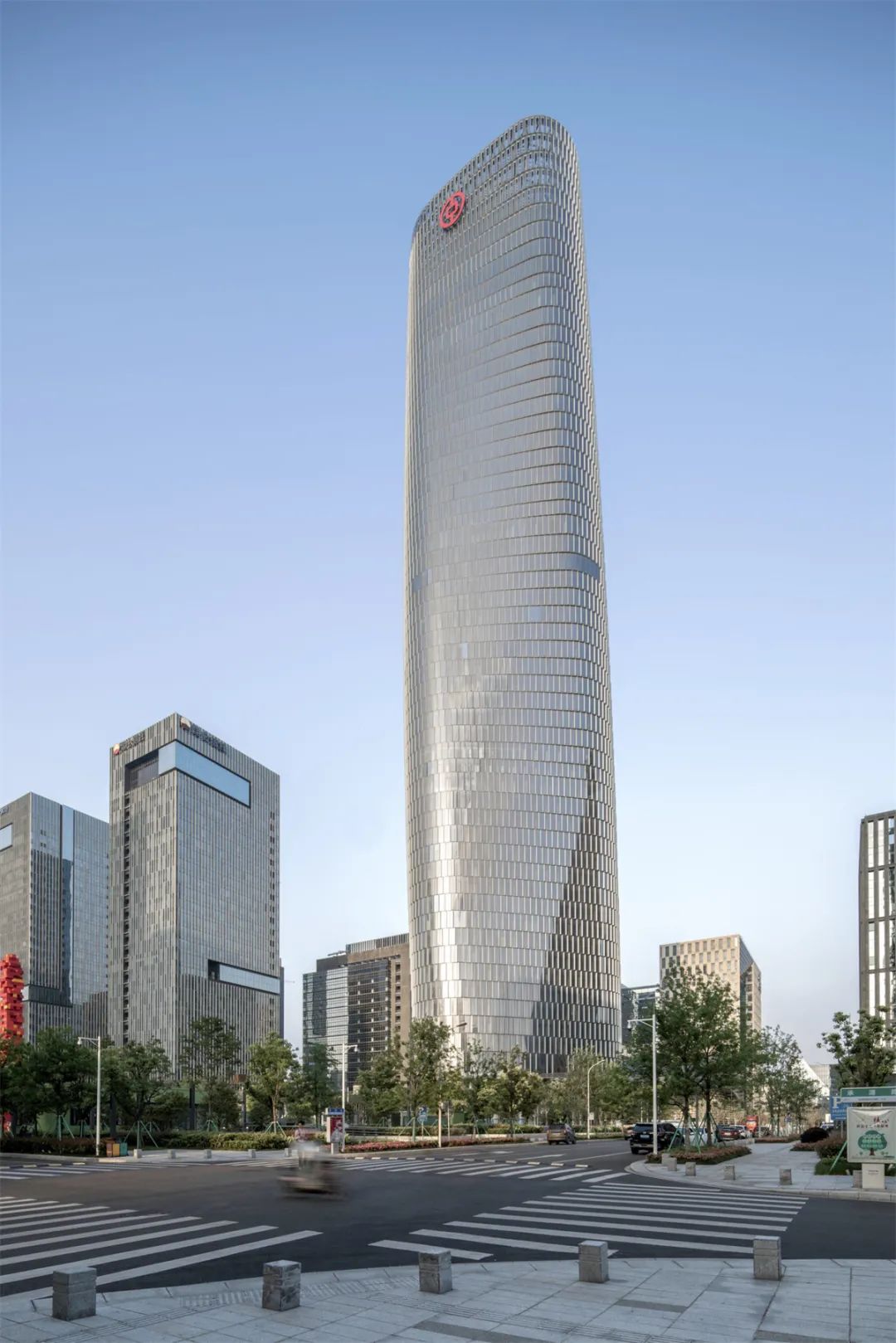
A soaring addition to the Ningbo skyline
The Bank of China Ningbo branch building, standing in the skyline of Ningbo Eastern New City, is the latest landmark in the city’s financial district. As the regional headquarters of the Bank of China, this 50-story tower consolidates the company’s various operational departments, bringing nearly 8,000 employees from Zhejiang Province and Ningbo City under one roof. The triangular tower, planned according to site conditions, gradually twists upward along its vertical axis, integrating with the surrounding urban landscape, mountains, and sea.
Anchoring the skyline in Ningbo Eastern New City, the Ningbo Bank of China building is a landmark for the city’s financial district. As the regional headquarters of the Bank of China, the 50-story tower consolidates the company’s operations, bringing nearly 8,000 employees from Zhejiang and Ningbo under one roof. Triangular in plan with rounded corners, the tower gradually rotates around a vertical axis to take advantage of three distinct views: the city, the mountains, and the sea.
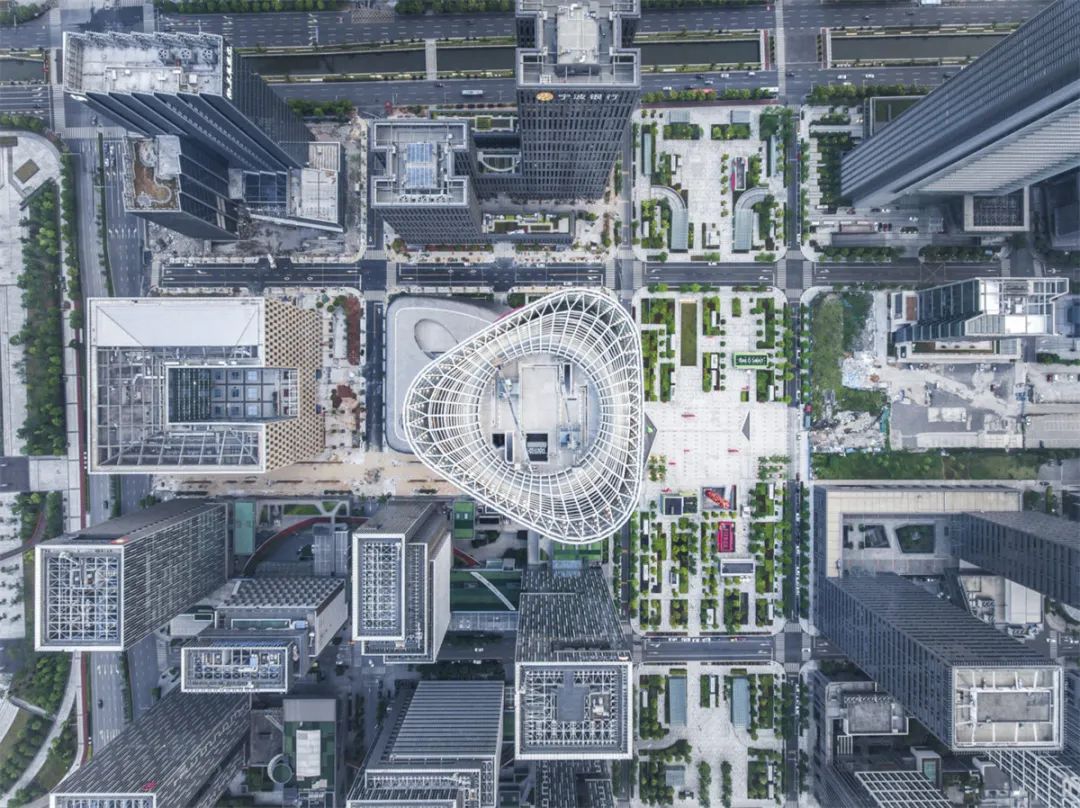
Merging structure and form
The tower is clad in a full glass curtain wall, allowing for soaring, sunlit spaces and unobstructed city views. This building was designed at the request of the Ningbo City Planning Bureau to redefine the rigid image of financial architecture, and it complements the overall planning of the area, highlighting public spaces and the city skyline. From the publicly accessible ground-level podium to the rooftop garden, the tower merges comfortable, practical, and flexible spaces to meet the operational and functional needs of the Bank of China.
Clad in a curtain of glass, the tower offers soaring, daylit spaces. The building was commissioned by the Ningbo City Planning Department to redefine the typical architecture of the financial sector. It also complements the district master plan, enhancing the public realm and the city’s skyline. From the ground-level podium to the rooftop garden, the tower incorporates comfortable, functional, and flexible spaces designed to meet the Bank of China’s operational and functional needs.
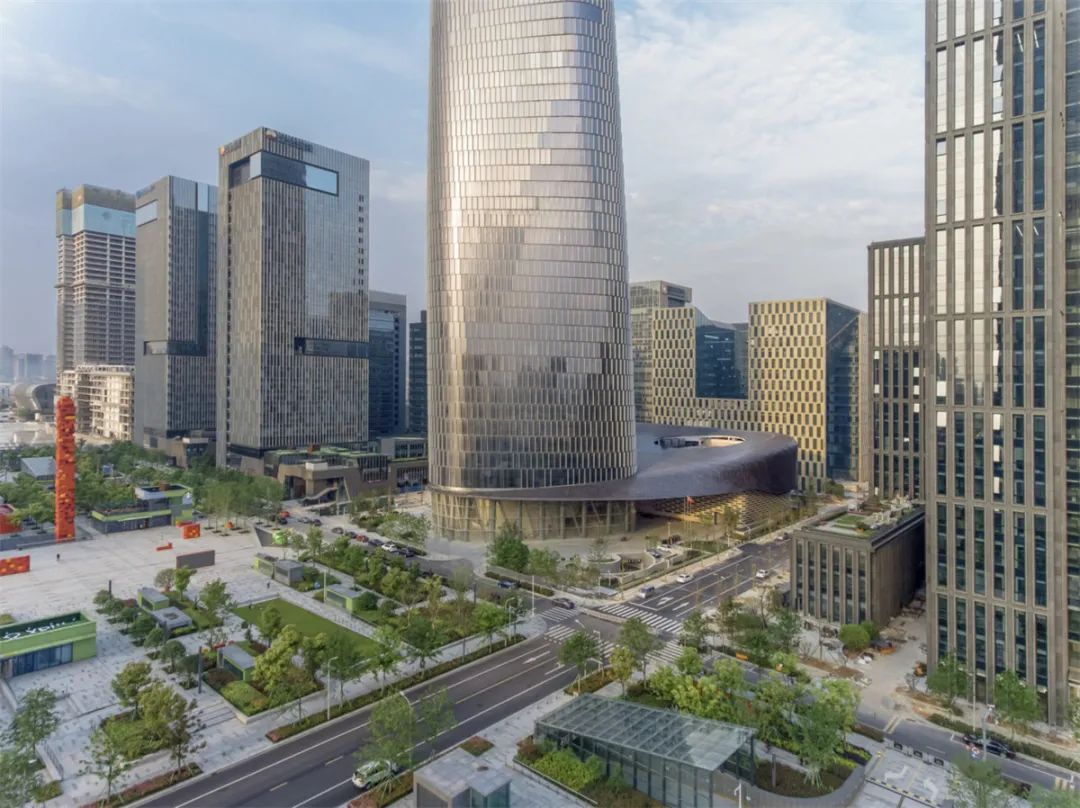
The building employs optimized perimeter columns and a downward draping geometry to create a seamless form. This design reduces structural torque while using minimal construction materials. A circular central core provides consistent floor plates. Translucent vertical fins animate the facade and infuse interior spaces with daylight, while mitigating solar gain and glare.
The building uses optimized perimeter columns and a downward draping geometry to create a seamless form. The design reduces structural torque and also minimizes the amount of construction materials needed. A circular, central core provides consistent floor plates. Translucent vertical fins animate the facade and infuse interior spaces with daylight, while mitigating solar gain and glare.
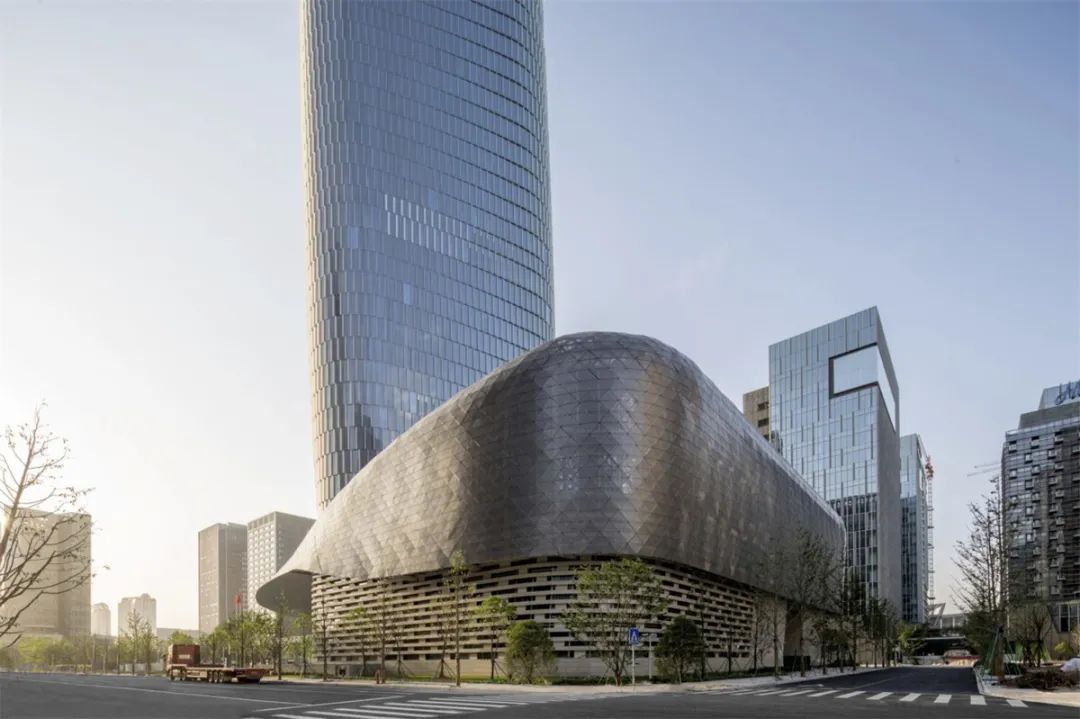
A focal point and viewpoint
The tower integrates with the adjacent landscaped public plaza and park, becoming a focal point and gathering place for the neighborhood. The plaza connects the site with the nearby Fenghua River, creating pathways through the heart of the Financial District and promoting pedestrian traffic. An expansive canopy clad in perforated metal panels wraps around the tower and extends over the plaza to provide shelter from the elements. At the building’s apex, a lattice crowns an open-air observation area that offers uninterrupted views of Ningbo, Zhejiang province, and the nearby mountains.
Integrated into the adjacent landscaped public plaza and park, the tower serves as a focal point and a gathering place for the neighborhood. The plaza connects the site with the nearby Fenghua River, encouraging foot traffic and creating pathways through the heart of the Financial District. An expansive canopy clad in perforated metal panels wraps around the tower and extends over the plaza to provide shelter from the elements. At the building’s apex, a lattice crowns an open-air observation area that offers uninterrupted views of Ningbo, Zhejiang province, and the nearby mountains.
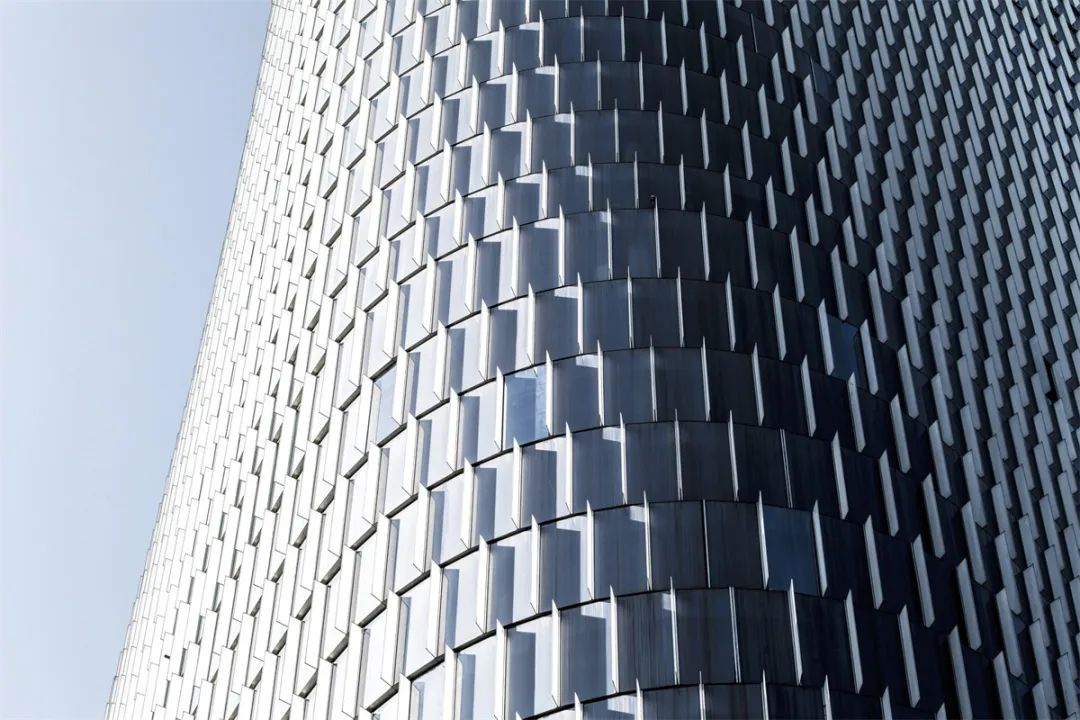
Client: Ningbo Eastern New City Development Investment Group Co., Ltd.
Expertise: Commercial, Workplace, Structural + Civil Engineering, Integrated Functionality
Site Area: 11,200 square meters
Building Height: 246 meters
Number of Floors: 50
Total Floor Area: 107,787 square meters
From (SEE MORE) SOM
Remember to follow us~~~