▲Click the above blue text to follow and subscribe Beijing Dongyi Risheng Original Villa Branch
Welcome to share, comment, and follow

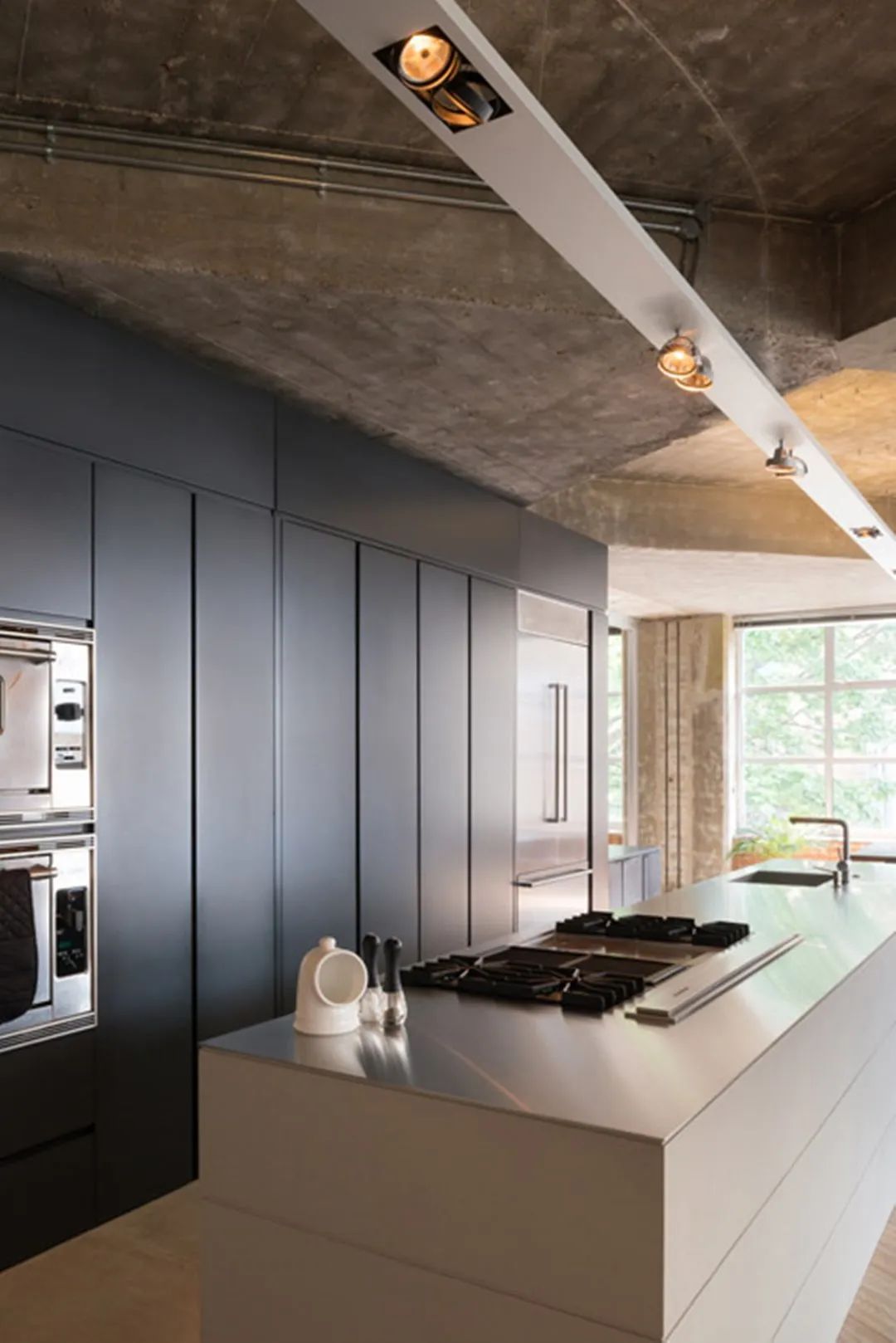
Having a multitude of appliances sitting on the countertop or placed against the wall can make a space look very cluttered and uncomfortable. Therefore, the embedded design addresses this pain point by concealing all appliances within cabinets or walls.

The design of embedded appliances is not suitable for all spaces, and every design should be pragmatic. Therefore, the design of embedded appliances must meet the following conditions:
1. Sufficient Space Area
The main issue is the kitchen space. Embedded appliances do not mean tearing down part of the wall to shove appliances in, but rather a flexible layout of appliance positions from a holistic perspective.
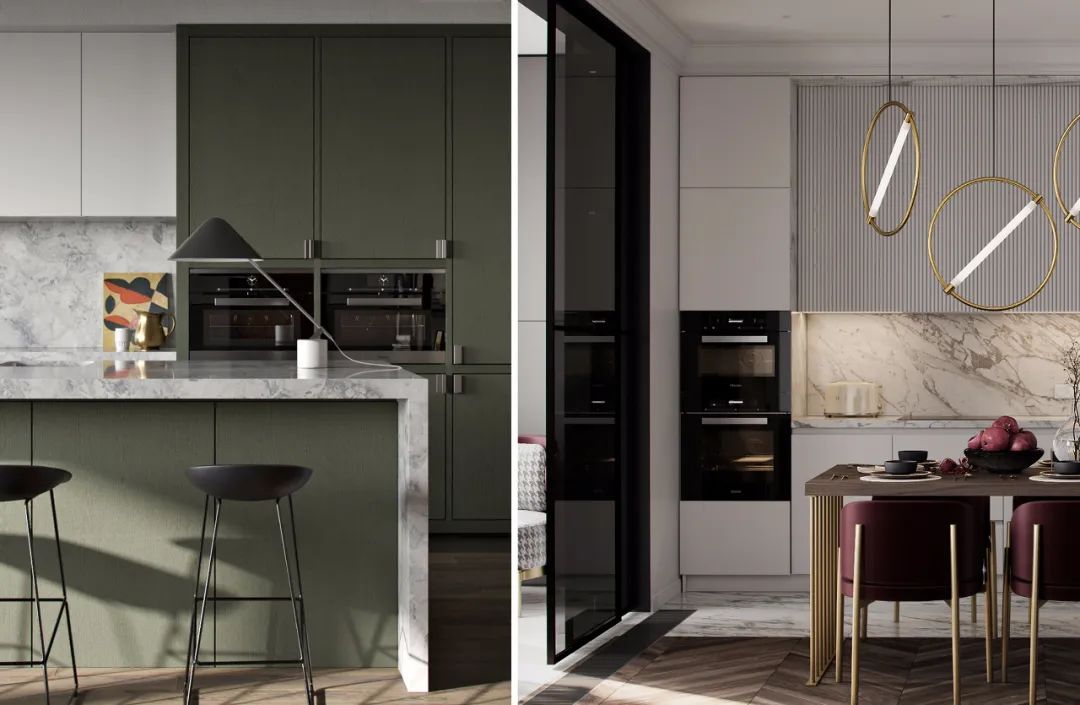
Embedded appliances differ from regular appliances in that they require installation. It is crucial to pay attention to the dimensional relationship between the appliance and the cabinet, or else it won’t fit. Additionally, after-sales service should be considered for future maintenance and care.
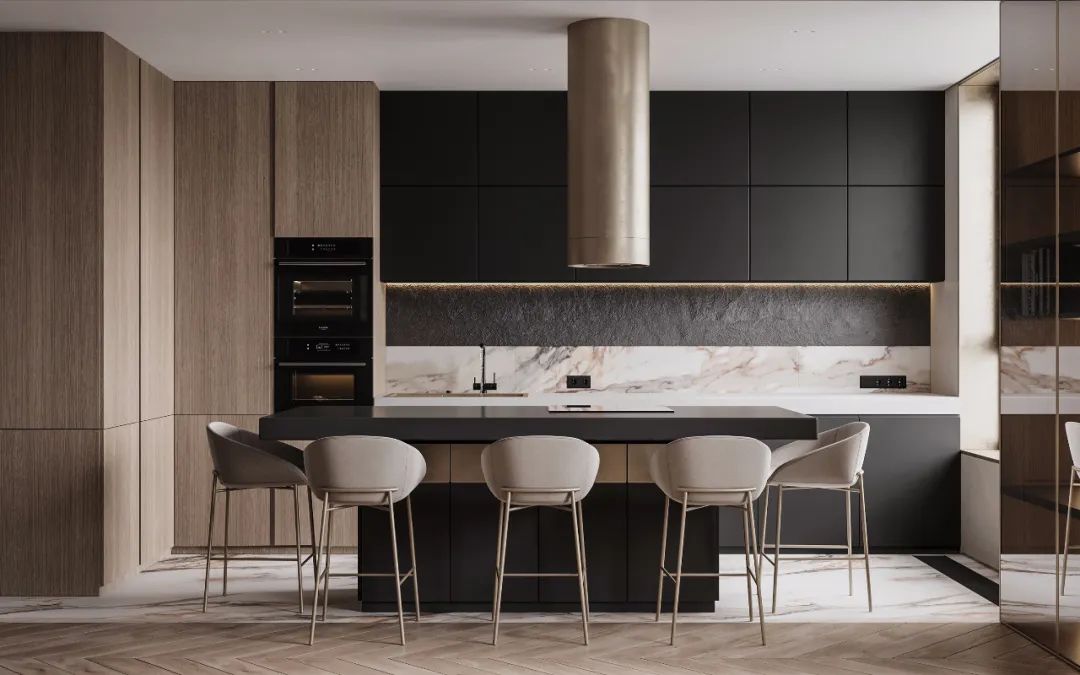
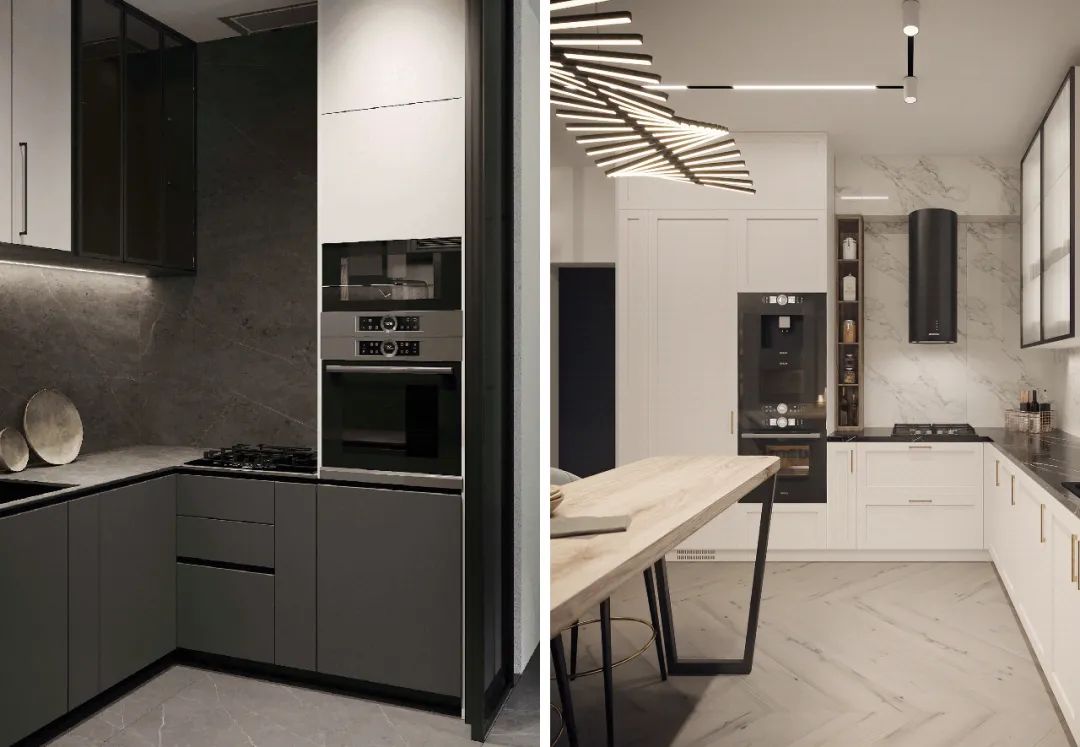

1) Cabinet Dimension Requirements
Appliances are typically embedded in base cabinets or full-height cabinets. The standard depth of cabinets is approximately 600mm. After arranging the cabinets, ensure there is at least 1200mm of passage space.
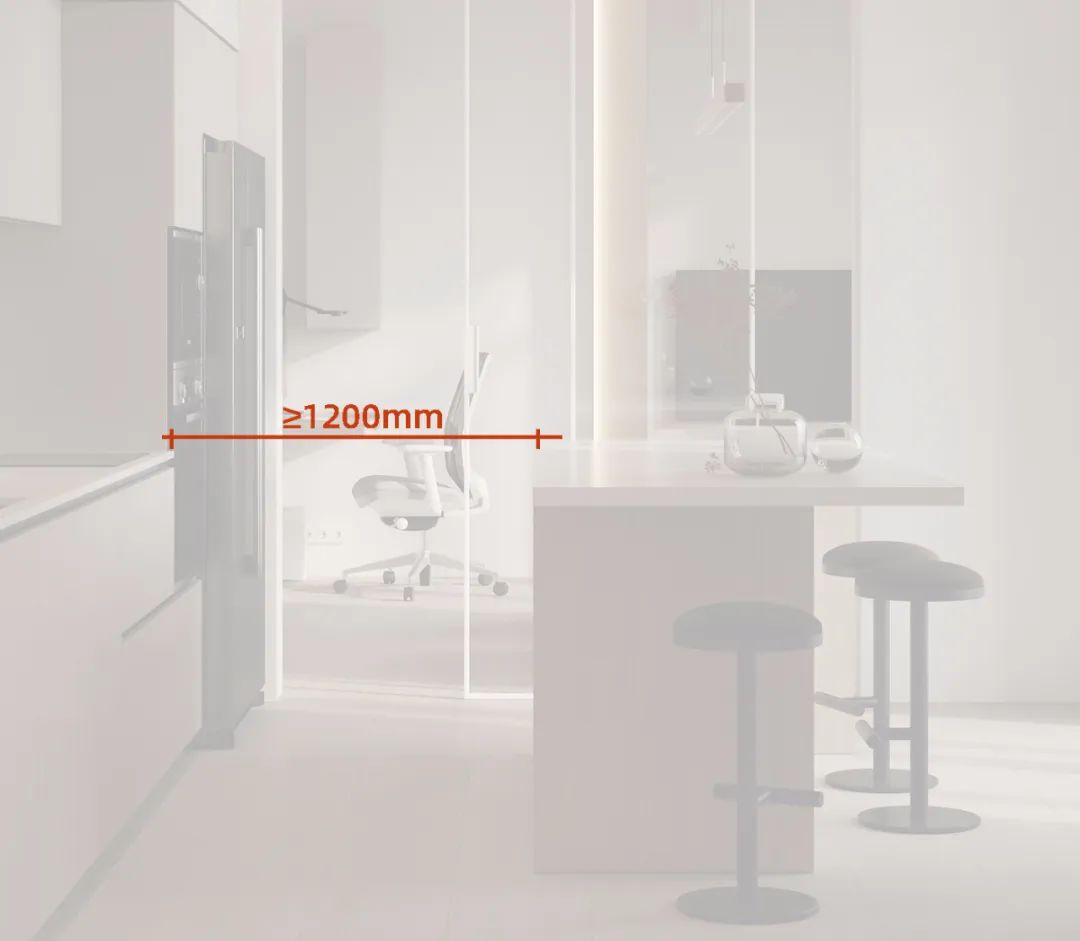
Embedded appliances generally have outward-opening doors. Therefore, when the door opens, it occupies part of the passage space. After the door opens, ensure there is enough standing space, typically at least 600mm in width.
Passage width ≥ Appliance door opening size + Standing space
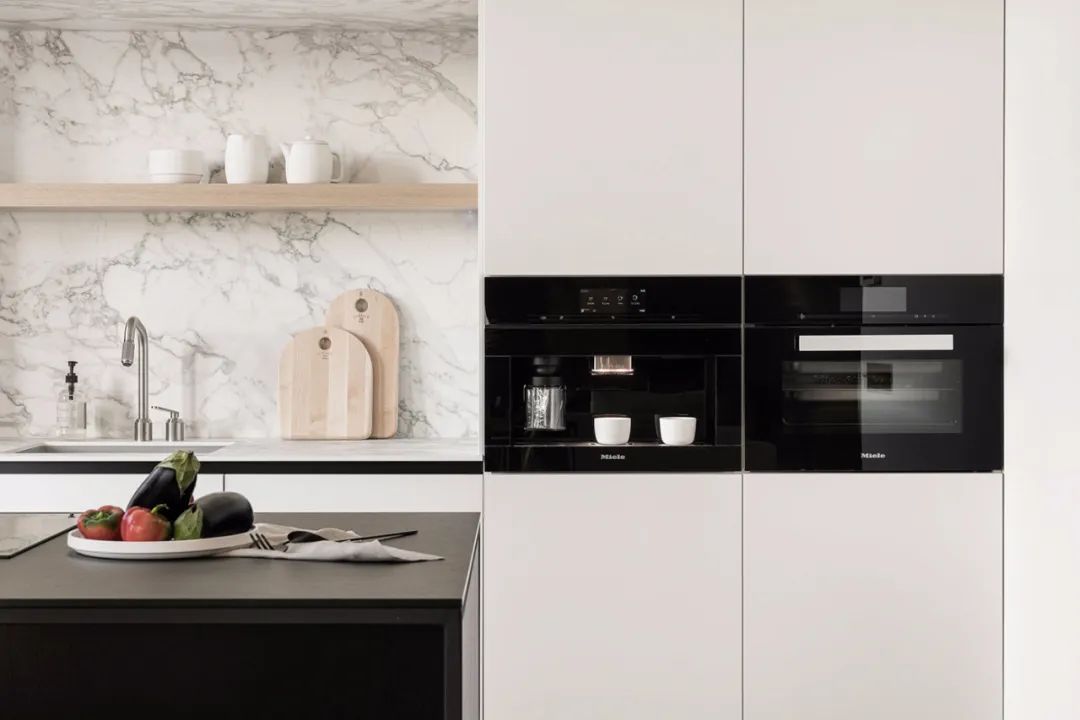
2) Appliance Dimension Requirements
As for which appliances need to be embedded and their dimensions, all must be determined before making the cabinets to facilitate proper size reservation and advance planning for electrical outlets.
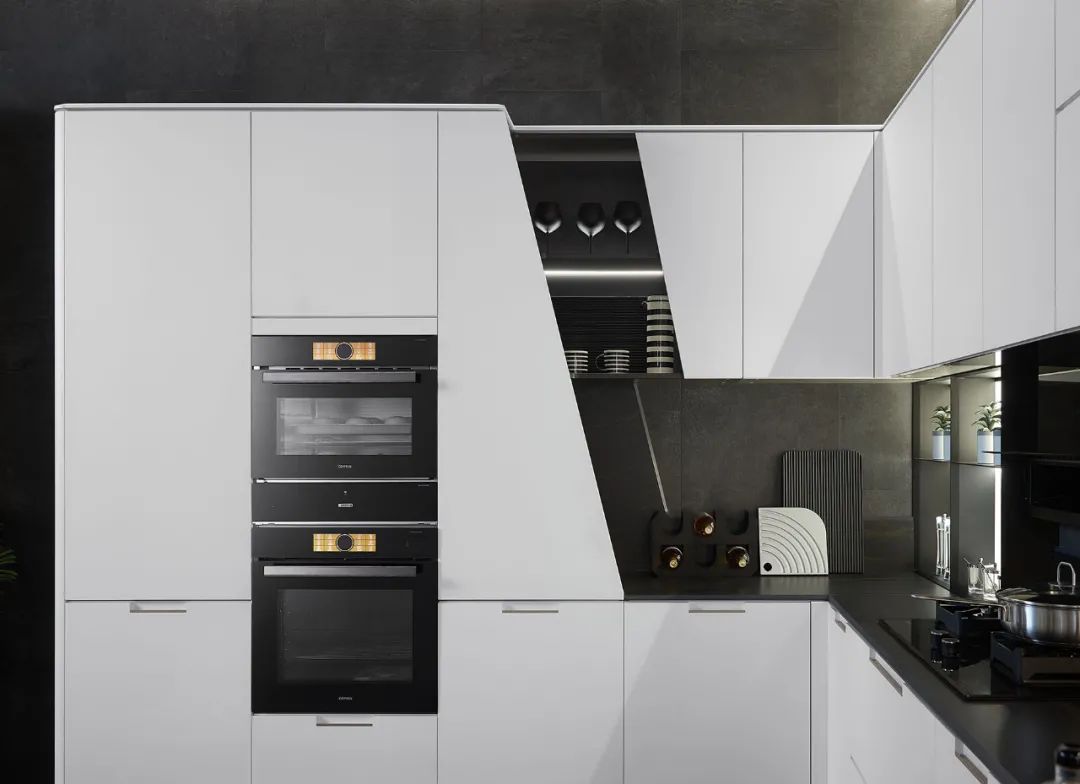

Heat Dissipation Design Requirements
One critical factor for these embedded appliances is heat dissipation, especially since they are enclosed within cabinets. The closed state can hinder heat dissipation efficiency.
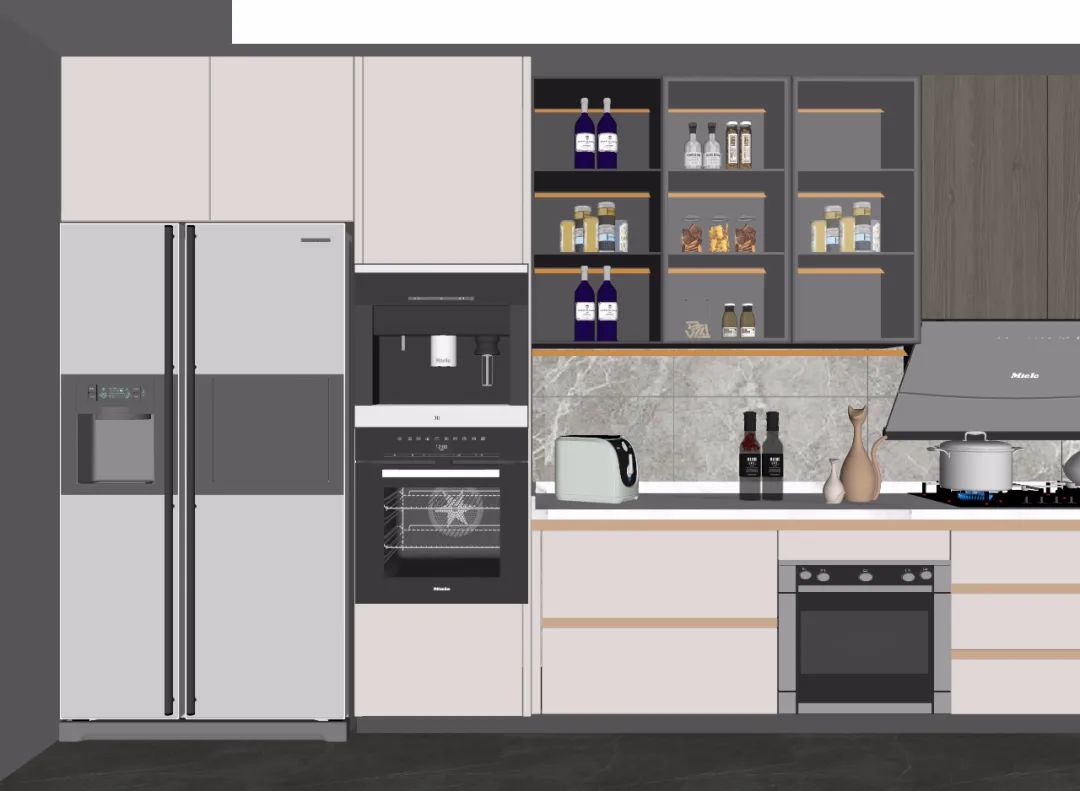
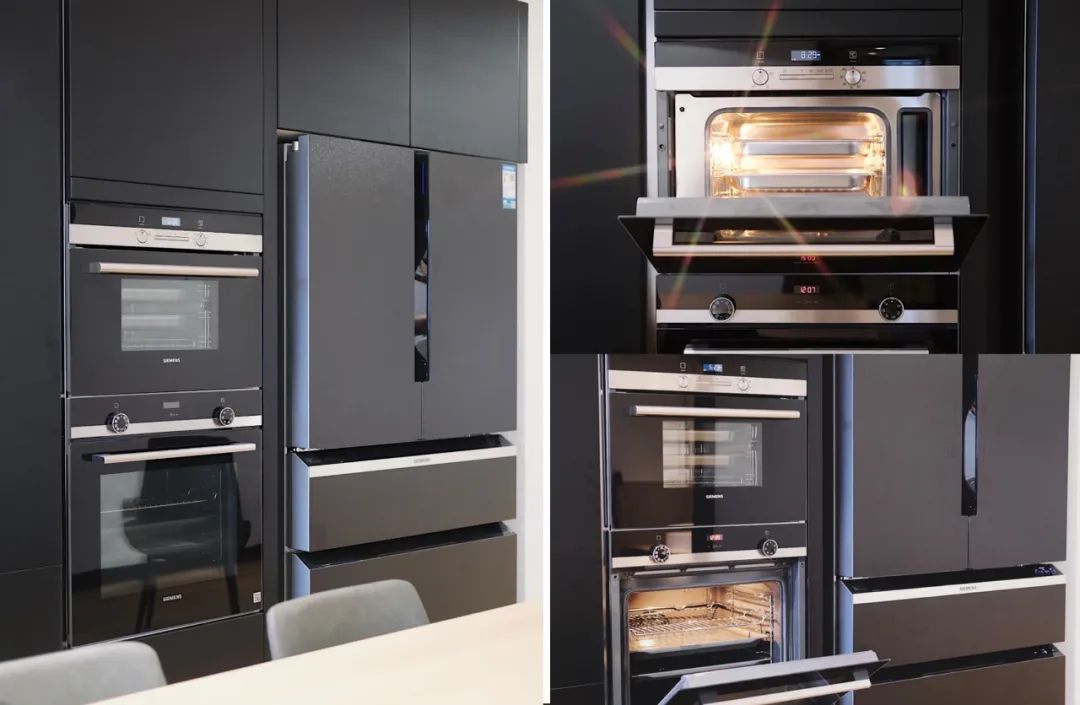
02. Arrangement of Water Supply and Drainage
Before constructing the cabinets, reserve space based on the locations of the water supply and drainage pipes, as well as the dimensions of the appliances. Remember, in cases of limited depth, do not place the water inlet and outlets directly behind the appliances.
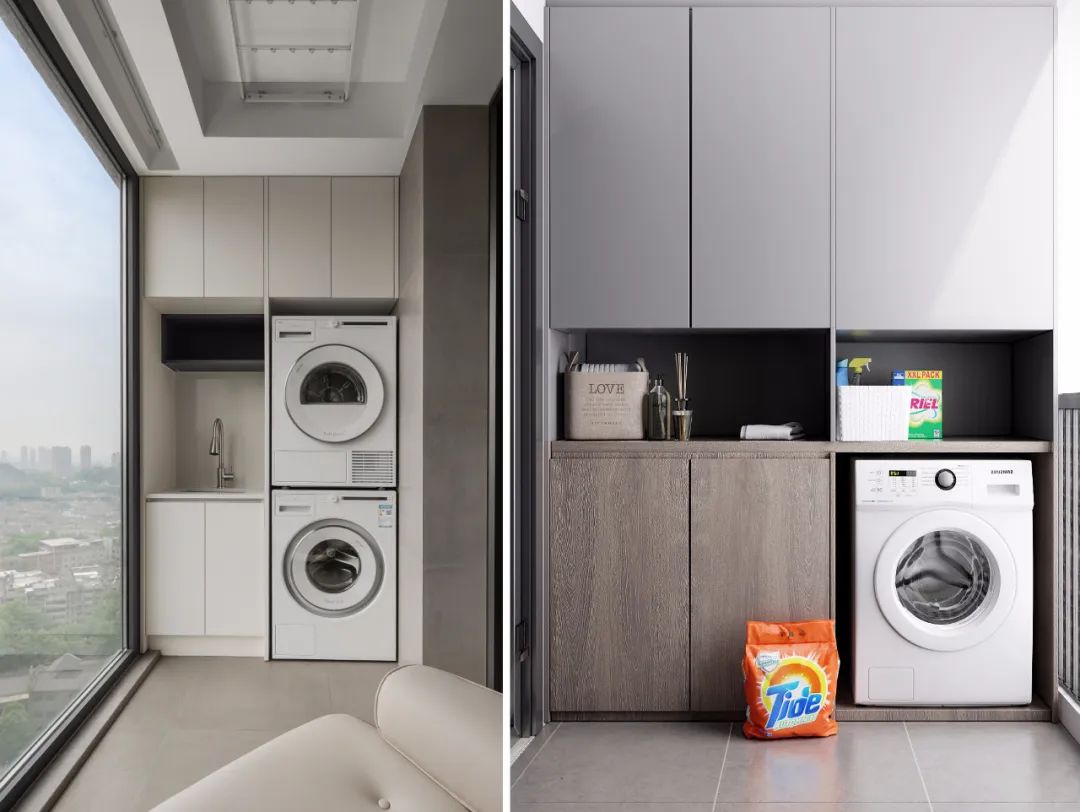
This article is compiled from the internet. If there is any infringement, please contact us for deletion.