
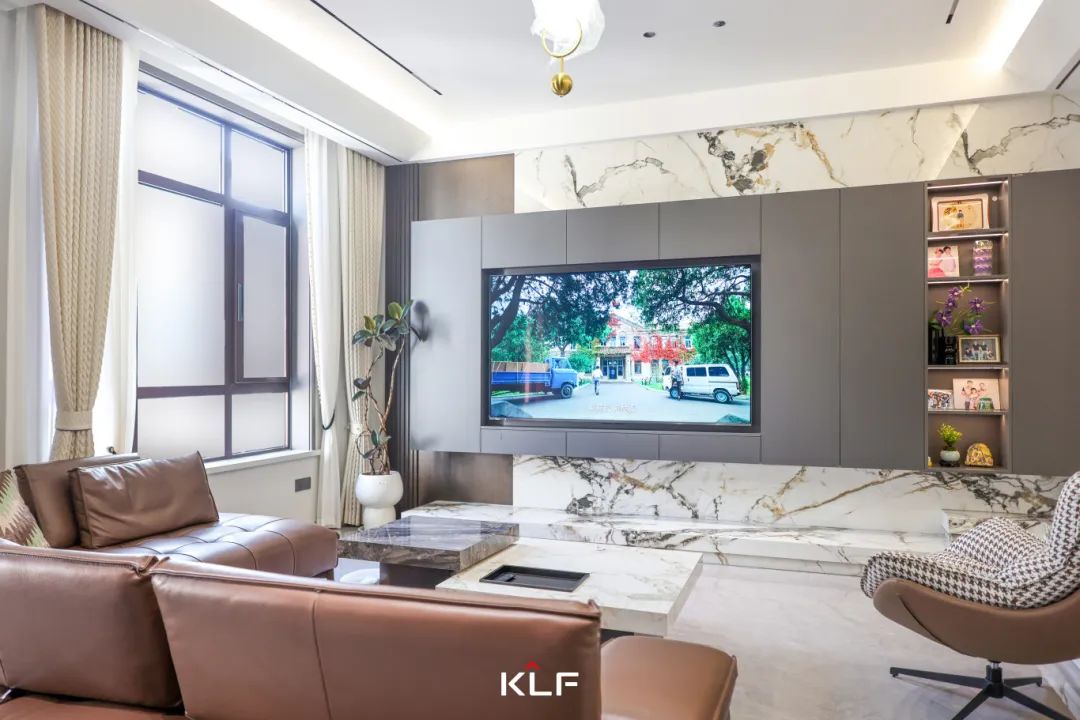
With the rise of minimalism, embedded home appliances are becoming increasingly popular. They are aesthetically pleasing, simple, and improve space utilization. Fully embedded designs can even blend seamlessly with cabinetry, which is a boon for perfectionists.
Whether fully embedded or semi-embedded, there are no significant technical challenges, but the installation can be fraught with pitfalls. This article summarizes some common pitfalls in embedded appliance details to help everyone.

1) Cabinet Size Requirements
When considering cabinet size design, one must account for the appliance door opening size and the standing space for people. Appliances are typically embedded in base cabinets or full-height cabinets, with standard cabinet depth around 600mm. After arranging the cabinets, ensure a clearance of ≥1200mm.
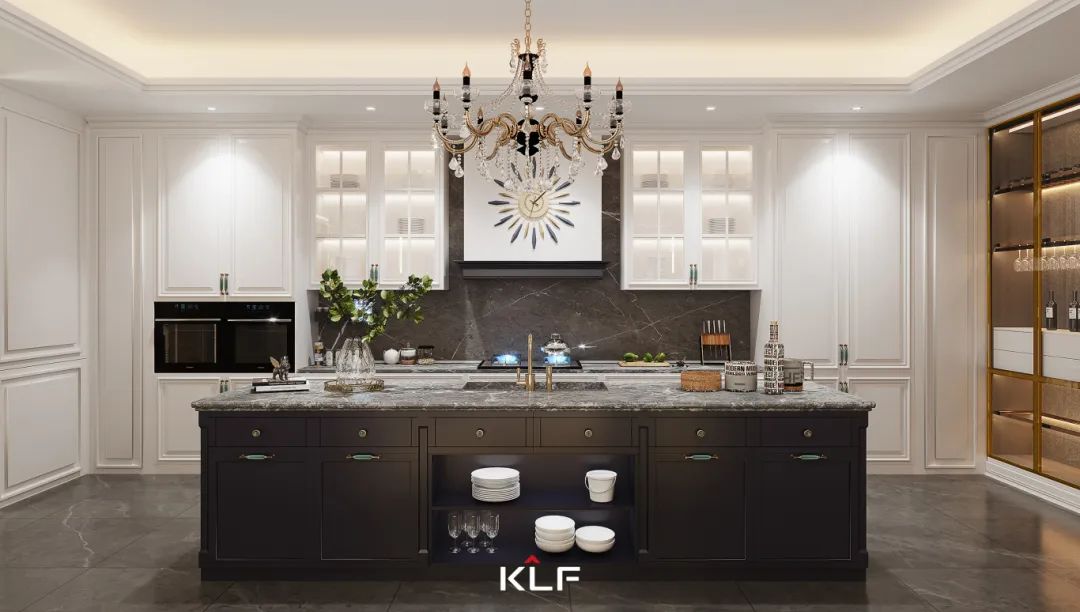
Embedded appliance doors usually open outward, occupying aisle space. The door opening size is approximately 500mm or more, so sufficient standing space is required after the door opens, generally at least 600mm in width. Therefore, for embedded appliances, the aisle width must be at least 1200mm.
Aisle Width ≥ Appliance Door Opening Size + Standing Space
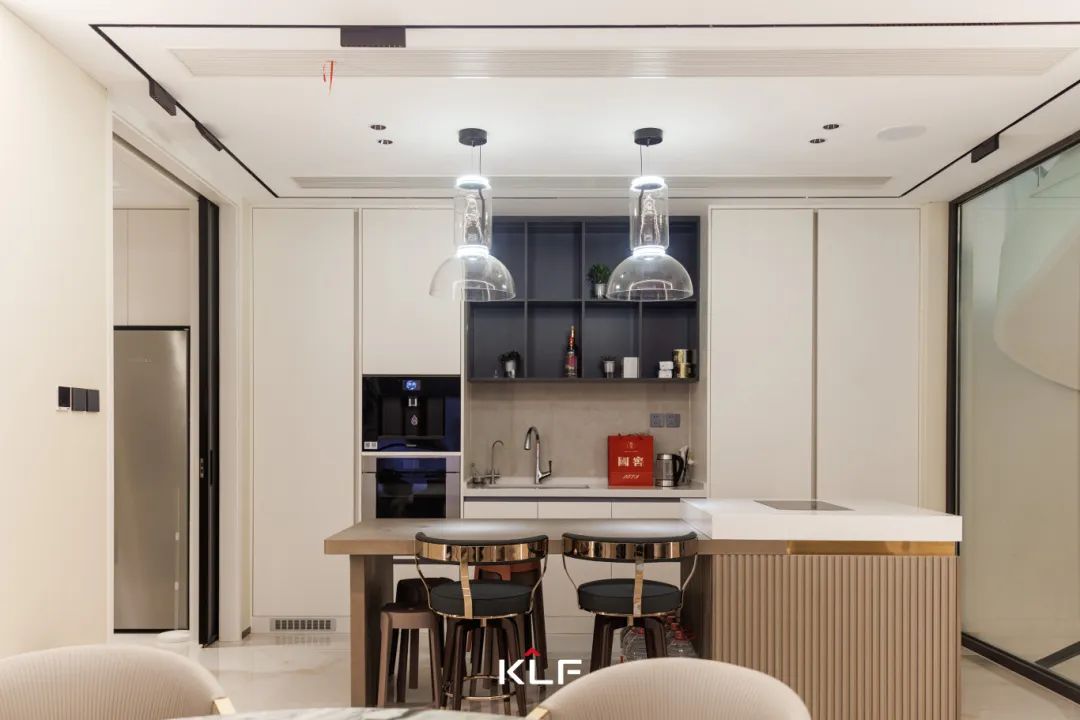
2) Appliance Size Requirements
As for which appliances need to be embedded and their sizes, this must be determined before making the cabinets to allow for proper dimension reservations and pre-allocated water and electrical outlets.
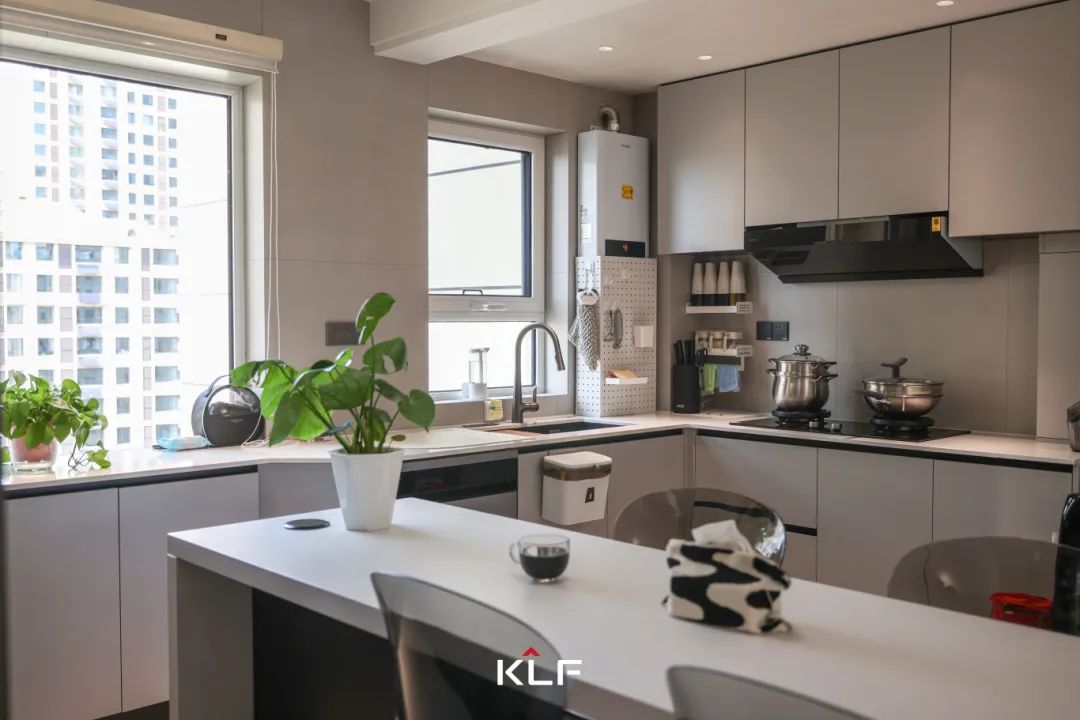

Heat Dissipation and Electrical/Water Design Requirements
1) Heat Dissipation Design Requirements
For embedded appliances, one crucial factor is heat dissipation, especially in closed cabinetry, which can slow down the dissipation rate and affect efficiency.
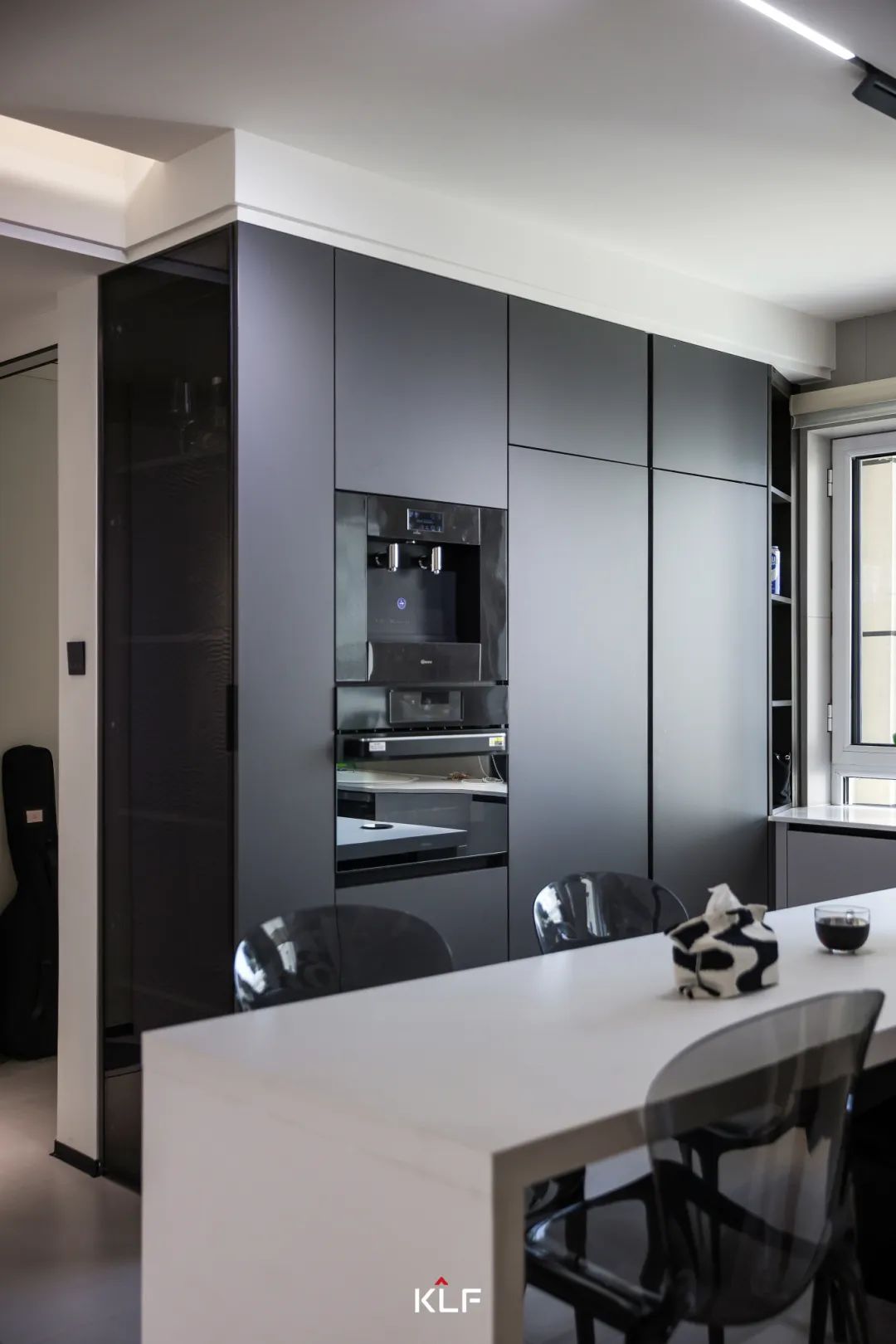
On the other hand, high temperatures can negatively impact the cabinetry itself. Different appliances have varying heat dissipation methods and locations. Some dissipate heat from the back or bottom, while others do so from all sides. Therefore, design considerations must be based on these factors.
The core logic of heat dissipation is: Maintain distance between the appliance and cabinetry while protecting the cabinetry.
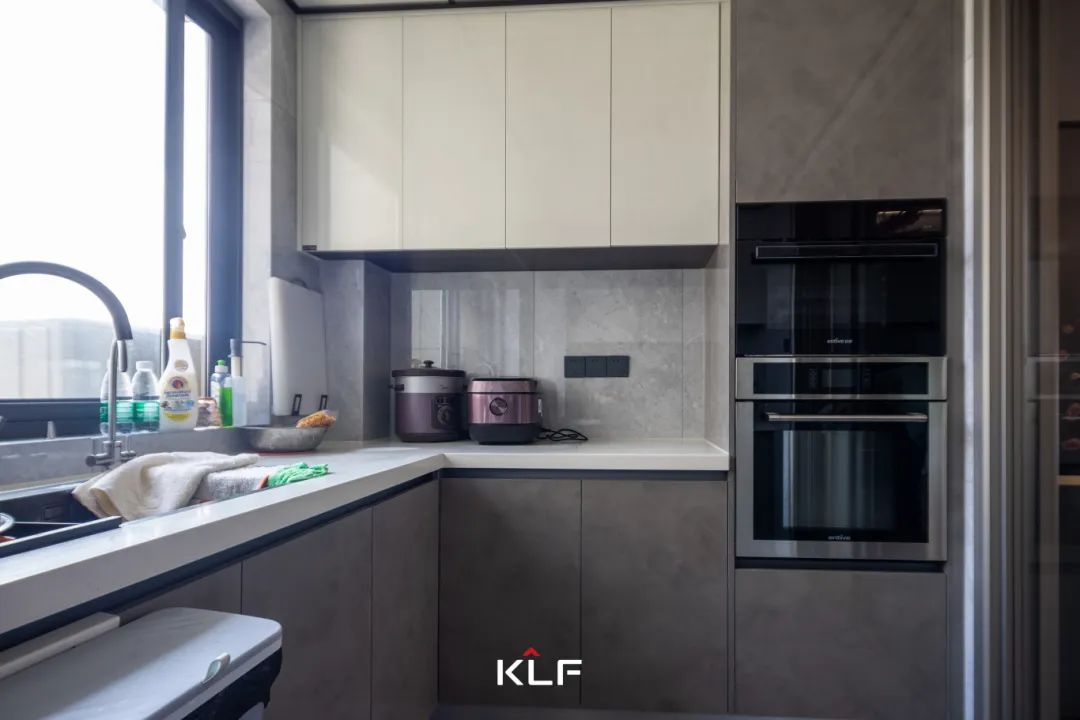
Thus, when reserving cabinet dimensions, ensure a certain distance between the appliance and cabinetry. Additionally, the choice of cabinetry materials must not be standard materials like those used for wardrobes or TV cabinets; they should be high-temperature resistant and deformation-resistant materials. Alternatively, thermal insulation boards can be installed inside the cabinetry to extend the appliance’s lifespan and protect the cabinetry.
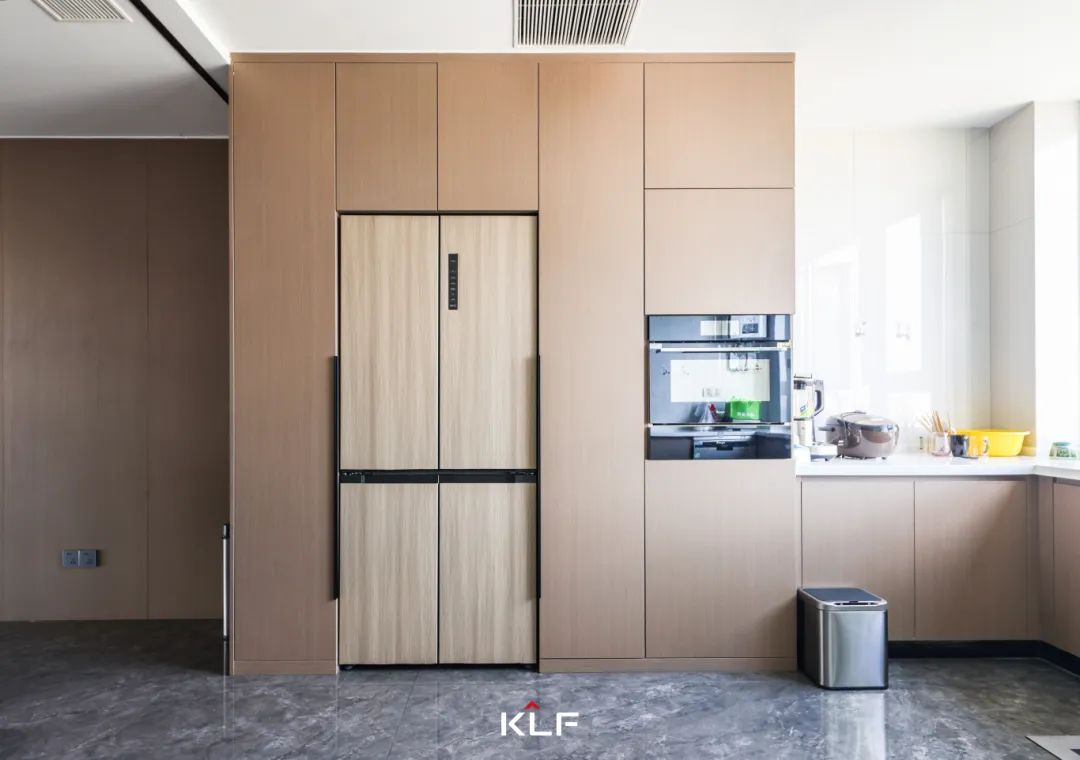
2)Electrical and Water Design Requirements
01. Outlet Arrangement
It is essential to plan the arrangement of appliances in advance to design the outlets. Generally, outlets should be placed on the side or inside adjacent cabinetry (with pre-drilled holes), avoiding placement directly behind the appliances.
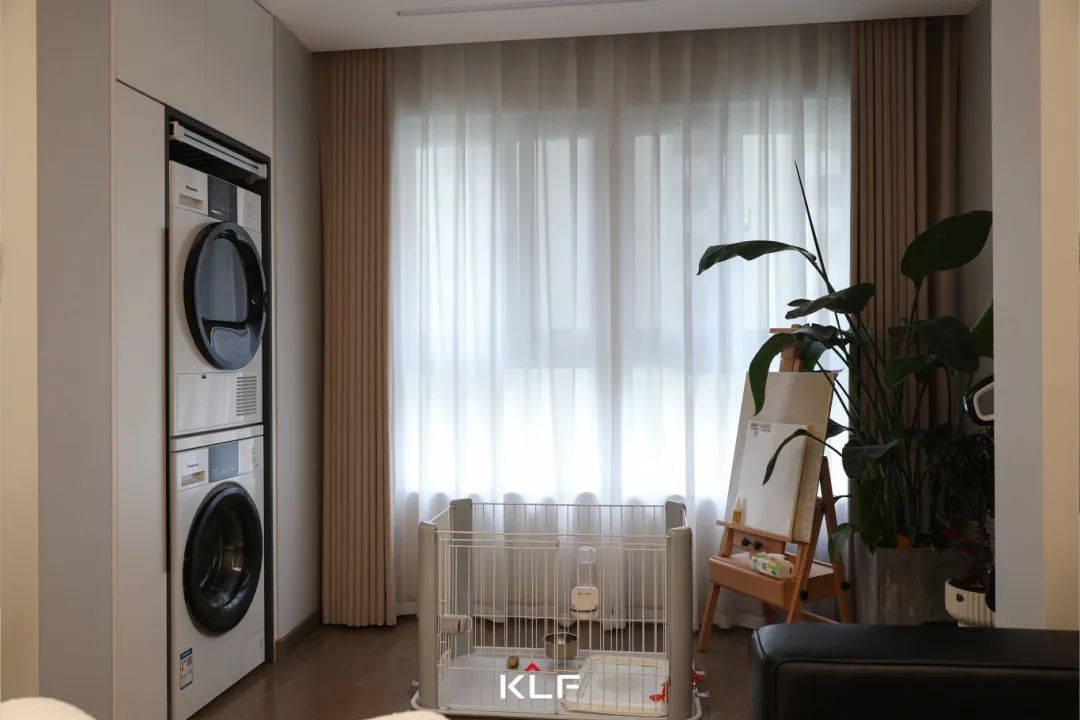
Why is this important? Imagine if an appliance dissipates heat from the back and the outlet is also located there; it could damage the appliance and pose safety hazards.
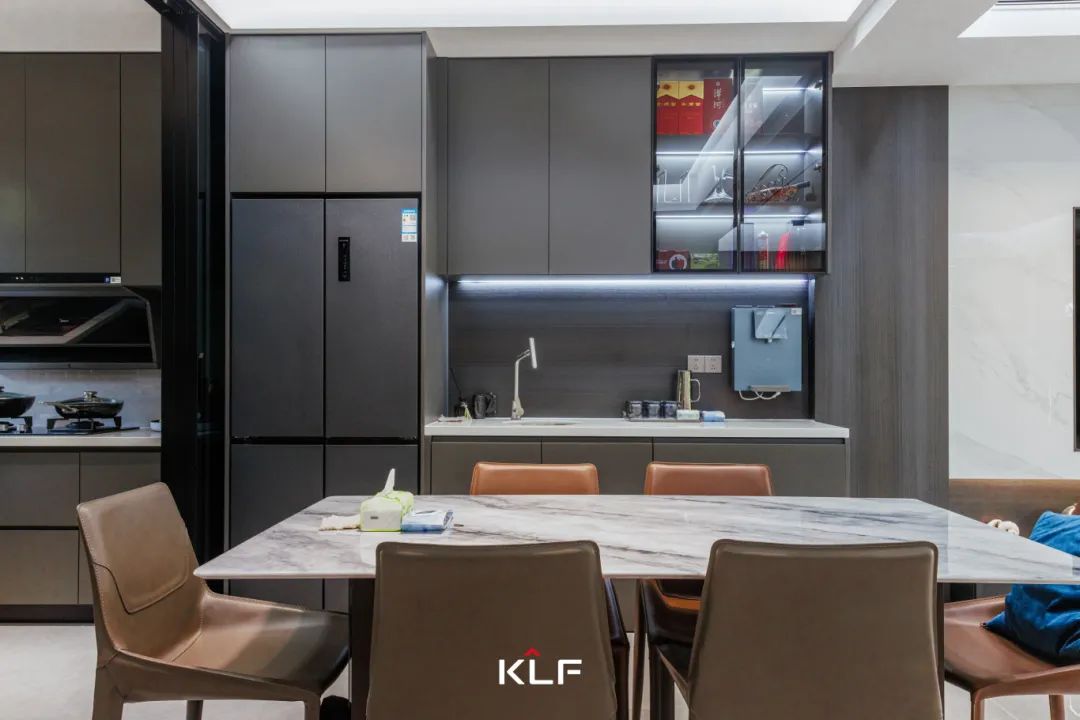
From a dimensional perspective, placing the outlet behind the appliance occupies part of the embedded depth, causing the appliance to protrude from the cabinetry, significantly affecting aesthetics.
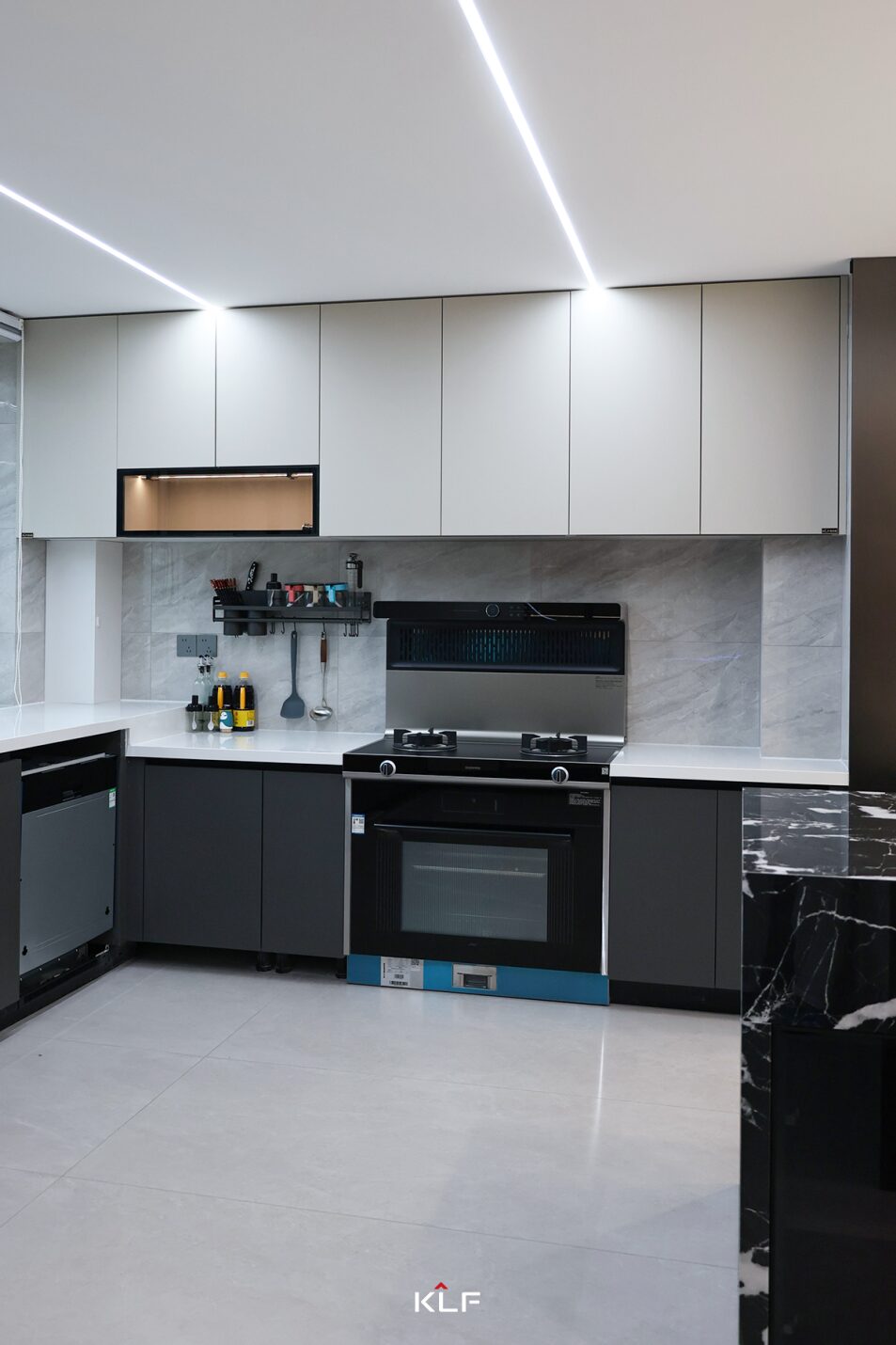
02. Water Supply and Drainage Arrangement
Before constructing the cabinetry, the positions of the water supply and drainage pipes, as well as the appliance dimensions, should be reserved. Remember, in cases of limited depth, do not place the water inlet directly behind the appliance, as this will also cause the appliance to protrude, affecting aesthetics. The floor drain should not be placed directly beneath the appliance, as this will affect drainage. Instead, it should be located beside the appliance.